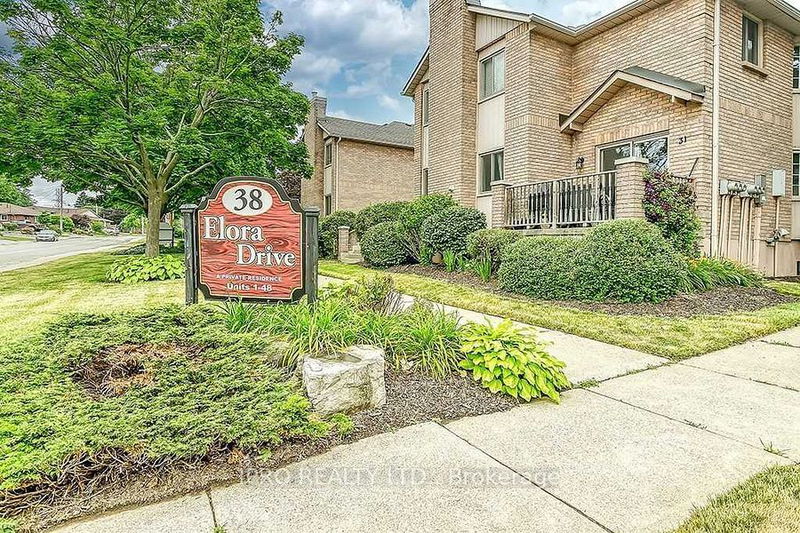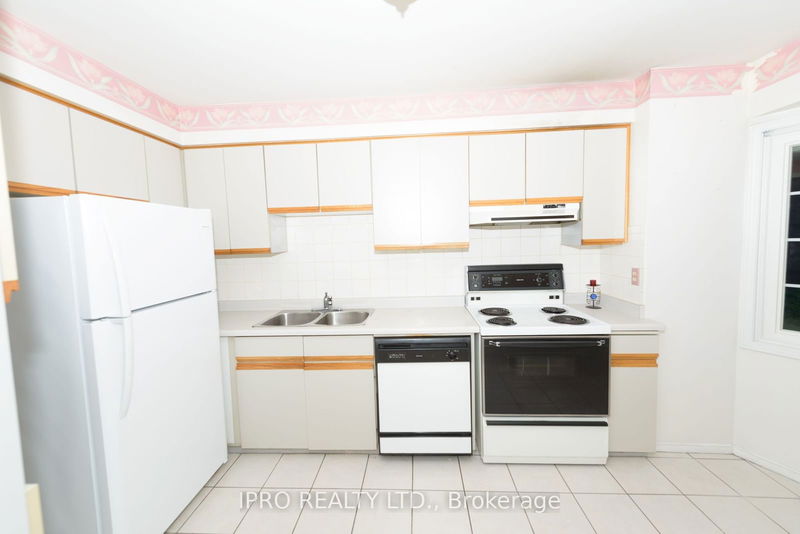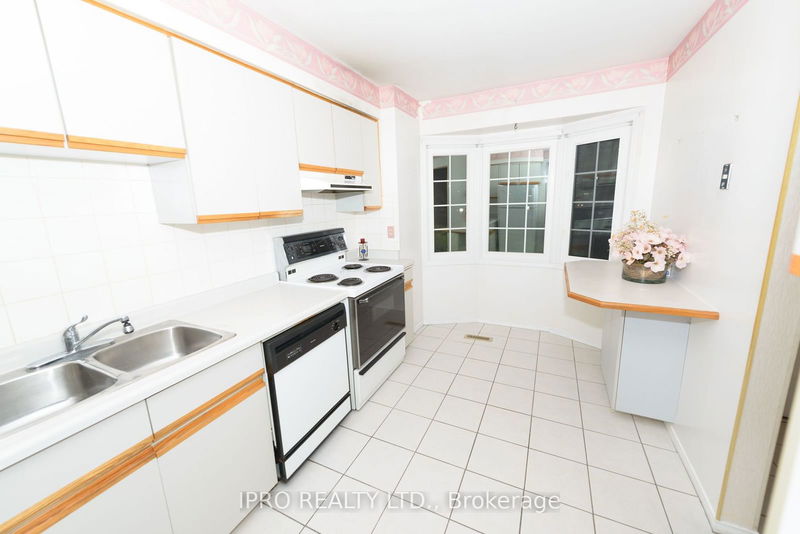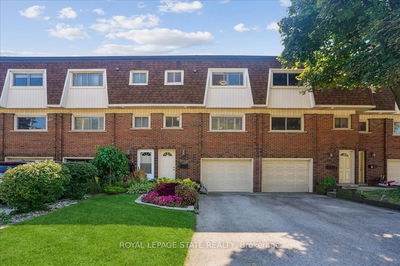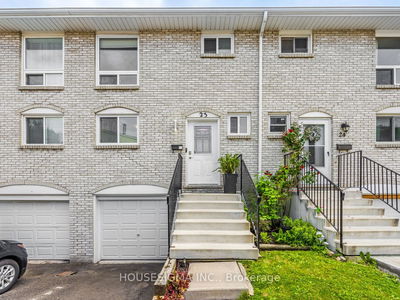28 - 38 Elora
Fessenden | Hamilton
$599,000.00
Listed 9 days ago
- 3 bed
- 4 bath
- 1200-1399 sqft
- 2.0 parking
- Condo Townhouse
Instant Estimate
$623,912
+$24,912 compared to list price
Upper range
$661,782
Mid range
$623,912
Lower range
$586,042
Property history
- Now
- Listed on Sep 30, 2024
Listed for $599,000.00
9 days on market
Location & area
Schools nearby
Home Details
- Description
- This 2 story unit with a walk-out basement offers first time home buyers or investors the opportunity to add their personal touch. It features 3 Bedrooms, 4 Bathrooms, a spacious and very serene terrace just off the dining area. There is single car garage with direct access to the basement, a private driveway that parks 1 one car and plenty of visitor's parking. The finished basement can serve as a 4th bedroom, home office or recreation. The basement offers a possibility of adding a kitchen to create a complete suite. The basement is also occupied by a spacious laundry room storage space and a 2 pc washroom. Legal Description. UNIT 28, LEVEL 1, WENTWORTH CONDOMINIUM PLAN NO. 130 ; BLK 29 PL 62M-468, S/T LT37255, S/T LT182119, AS IN DECLARATION LT241676 ; HAMILTON
- Additional media
- https://matterport.com/discover/space/p3NGR8G4mtE
- Property taxes
- $4,305.00 per year / $358.75 per month
- Condo fees
- $567.00
- Basement
- Part Fin
- Year build
- -
- Type
- Condo Townhouse
- Bedrooms
- 3
- Bathrooms
- 4
- Pet rules
- Restrict
- Parking spots
- 2.0 Total | 1.0 Garage
- Parking types
- Owned
- Floor
- -
- Balcony
- Terr
- Pool
- -
- External material
- Brick
- Roof type
- -
- Lot frontage
- -
- Lot depth
- -
- Heating
- Forced Air
- Fire place(s)
- Y
- Locker
- None
- Building amenities
- -
- Main
- Family
- 26’3” x 40’4”
- Dining
- 27’7” x 26’7”
- Kitchen
- 33’2” x 33’2”
- Bathroom
- 13’5” x 21’4”
- Foyer
- 19’4” x 20’8”
- 2nd
- Br
- 26’7” x 40’0”
- Bathroom
- 18’4” x 28’10”
- 2nd Br
- 33’2” x 33’6”
- Prim Bdrm
- 33’2” x 43’12”
- Bathroom
- 31’6” x 16’10”
- Lower
- Laundry
- 56’1” x 47’7”
- Utility
- 22’8” x 18’4”
Listing Brokerage
- MLS® Listing
- X9374632
- Brokerage
- IPRO REALTY LTD.
Similar homes for sale
These homes have similar price range, details and proximity to 38 Elora
