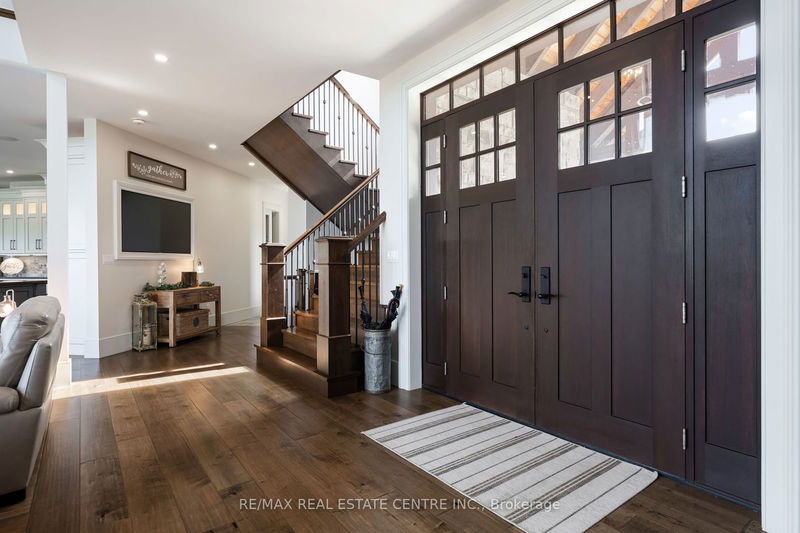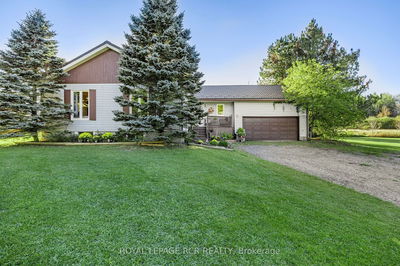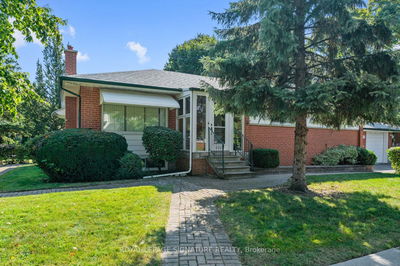247091 5
Rural Mono | Mono
$4,988,000.00
Listed 6 days ago
- 3 bed
- 7 bath
- 5000+ sqft
- 103.0 parking
- Detached
Instant Estimate
$5,765,888
+$777,888 compared to list price
Upper range
$6,727,322
Mid range
$5,765,888
Lower range
$4,804,454
Property history
- Now
- Listed on Oct 1, 2024
Listed for $4,988,000.00
6 days on market
Location & area
Schools nearby
Home Details
- Description
- "Custom-built 2-story ICF (Insulated Concrete Form) home with stunning timber frame features and luxurious finishes throughout. The main level boasts an open living and dining area, gourmet kitchen with quartz and wood countertops, large island, and pantry. The master suite includes tray ceilings, propane fireplace, and spa-like bathroom. The second level features two spacious bedrooms, including one with a loft, and two full bathrooms. Outside, enjoy a two-level front porch, stamped concrete walkways, large rear steel composite deck, and a below-ground ICF salt water pool with a pool house (2-piece bath and outdoor shower). Additional amenities include a cedar sauna, flagstone patio with firepit, outdoor BBQ kitchen, sand volleyball court, and heated garage. A massive heated workshop (60.75 x 48.75 ft) with heated floors, wood stove, laundry, and 200-amp service complements the property. Mature trees, custom gardens, and trails wind throughout the beautifully landscaped estate."
- Additional media
- https://pumpkinhousephotography.hd.pics/247091-5-Sideroad
- Property taxes
- $14,599.59 per year / $1,216.63 per month
- Basement
- Fin W/O
- Year build
- 6-15
- Type
- Detached
- Bedrooms
- 3 + 1
- Bathrooms
- 7
- Parking spots
- 103.0 Total | 3.0 Garage
- Floor
- -
- Balcony
- -
- Pool
- Inground
- External material
- Stone
- Roof type
- -
- Lot frontage
- -
- Lot depth
- -
- Heating
- Other
- Fire place(s)
- Y
- Main
- Living
- 27’6” x 24’8”
- Family
- 14’1” x 10’5”
- Kitchen
- 27’8” x 26’5”
- Dining
- 16’1” x 14’4”
- Office
- 15’7” x 14’6”
- Laundry
- 10’12” x 8’9”
- Prim Bdrm
- 20’0” x 18’2”
- 2nd
- 2nd Br
- 24’8” x 15’7”
- 3rd Br
- 16’12” x 15’1”
- Loft
- 29’8” x 12’0”
- Bsmt
- Rec
- 66’9” x 31’9”
- 4th Br
- 22’8” x 19’10”
Listing Brokerage
- MLS® Listing
- X9374703
- Brokerage
- RE/MAX REAL ESTATE CENTRE INC.
Similar homes for sale
These homes have similar price range, details and proximity to 247091 5









