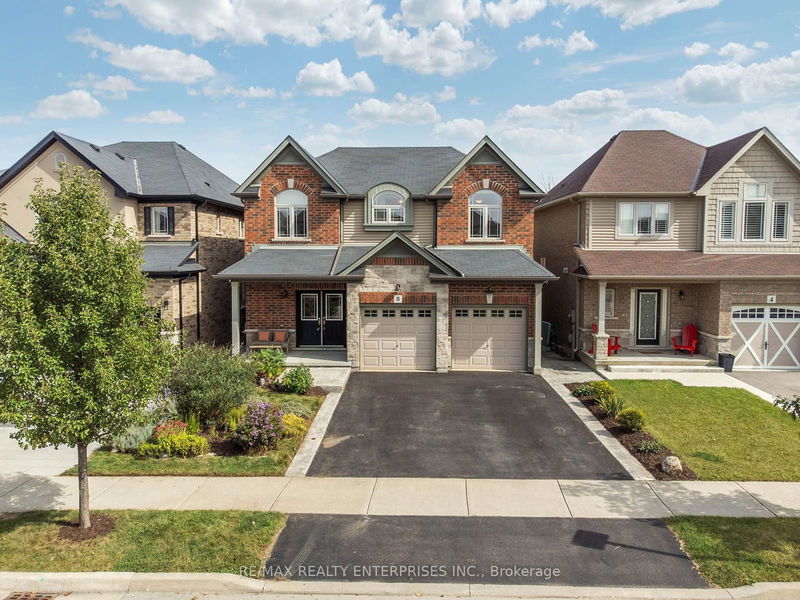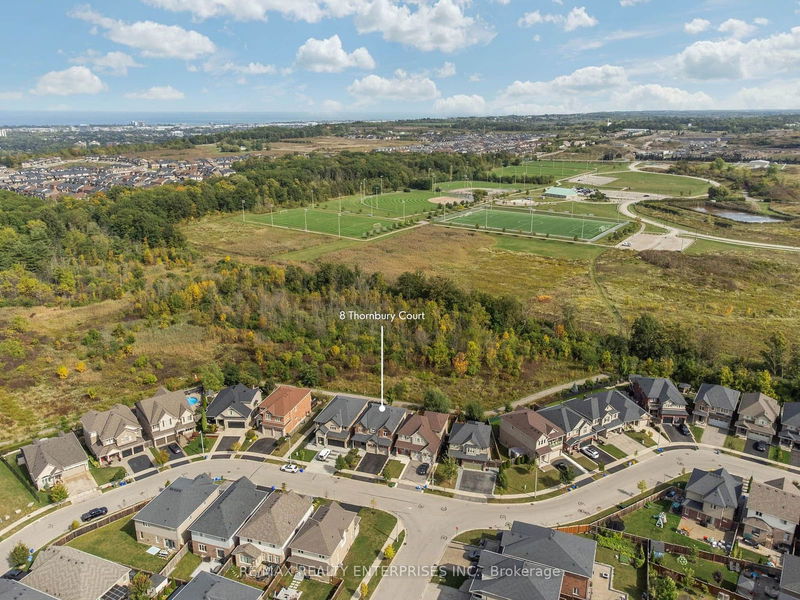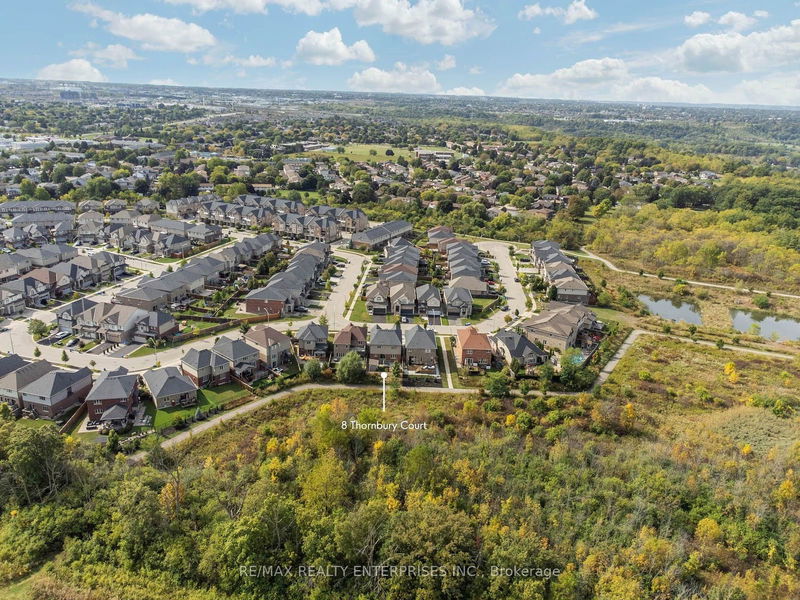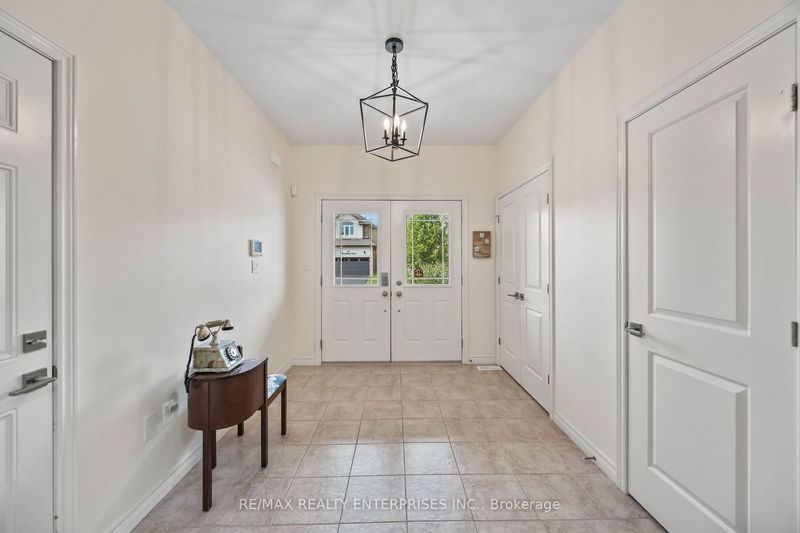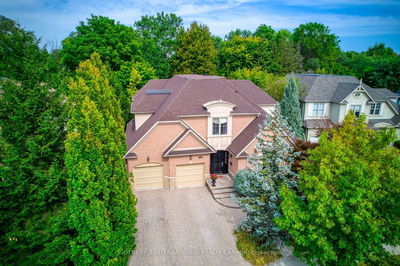8 Thornbury
Stoney Creek Mountain | Hamilton
$1,288,888.00
Listed 7 days ago
- 4 bed
- 5 bath
- - sqft
- 4.0 parking
- Detached
Instant Estimate
$1,208,204
-$80,684 compared to list price
Upper range
$1,307,227
Mid range
$1,208,204
Lower range
$1,109,181
Property history
- Now
- Listed on Oct 1, 2024
Listed for $1,288,888.00
7 days on market
Location & area
Schools nearby
Home Details
- Description
- Welcome to the family-friendly Stoney Creek mountain home that has it all: soaring 18-ft ceilings greet you in the main living space that leads to a spacious dining area overlooking serene greenery, accessible through the walk-out. You can unwind & relax; or plan a lavish dinner party and entertain! Elevated deck provides your own front-row vista to take in nature and exhale. Four large bedrooms await on the second floor, along with an upper floor laundry, a 5-piece primary ensuite with walk-in closet, and a 4-piece common bathroom, all accessible via the open hallway that offers a sweeping view of the below. Upgraded kitchen features breakfast island & expansive pantry. Wrap around to your family room to unwind. Finished basement features a wet bar, 2 full bathrooms, 2 additional rooms that can be used as guest suites, plenty of living space, and a 2nd laundry. Close to trails, 3 falls, Red Hill Parkway, shops, schools and so much more!
- Additional media
- https://media.castlerealestatemarketing.com/sites/rxovwke/unbranded
- Property taxes
- $6,494.24 per year / $541.19 per month
- Basement
- Finished
- Year build
- 6-15
- Type
- Detached
- Bedrooms
- 4 + 1
- Bathrooms
- 5
- Parking spots
- 4.0 Total | 2.0 Garage
- Floor
- -
- Balcony
- -
- Pool
- None
- External material
- Alum Siding
- Roof type
- -
- Lot frontage
- -
- Lot depth
- -
- Heating
- Forced Air
- Fire place(s)
- N
- Main
- Foyer
- 12’2” x 8’4”
- Living
- 14’2” x 14’0”
- Dining
- 17’7” x 14’1”
- Kitchen
- 13’9” x 13’11”
- Family
- 17’2” x 11’3”
- 2nd
- Prim Bdrm
- 14’0” x 13’10”
- Laundry
- 9’9” x 6’0”
- 2nd Br
- 9’9” x 13’7”
- 3rd Br
- 9’8” x 11’8”
- 4th Br
- 9’3” x 11’10”
- Bsmt
- Rec
- 21’8” x 15’4”
- Br
- 17’2” x 10’2”
Listing Brokerage
- MLS® Listing
- X9374751
- Brokerage
- RE/MAX REALTY ENTERPRISES INC.
Similar homes for sale
These homes have similar price range, details and proximity to 8 Thornbury
