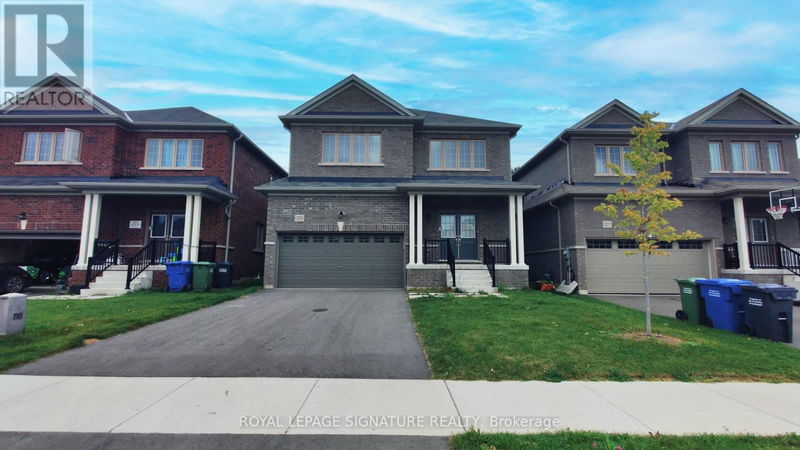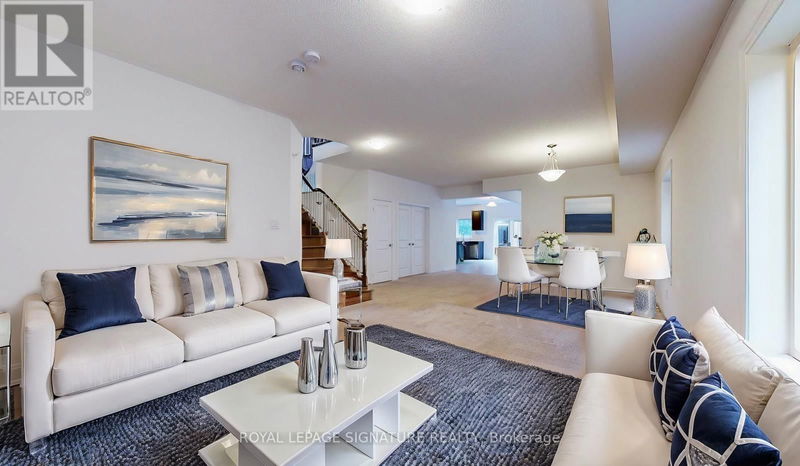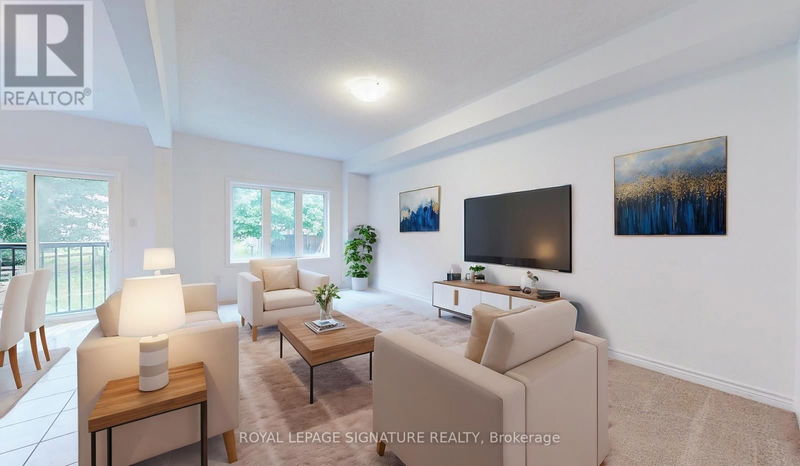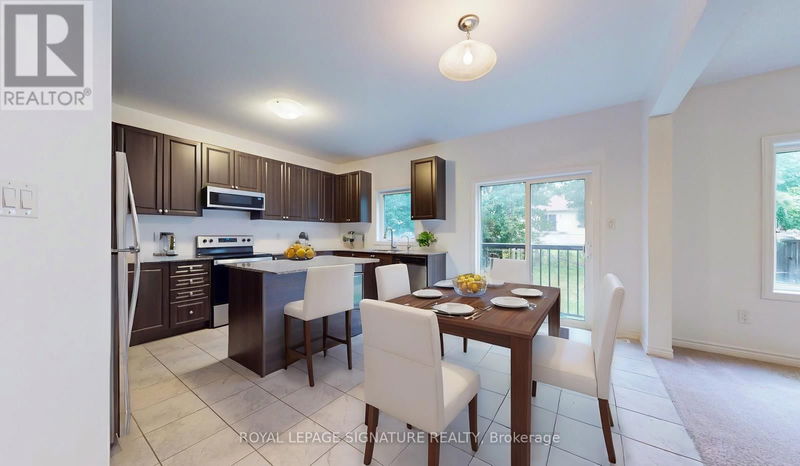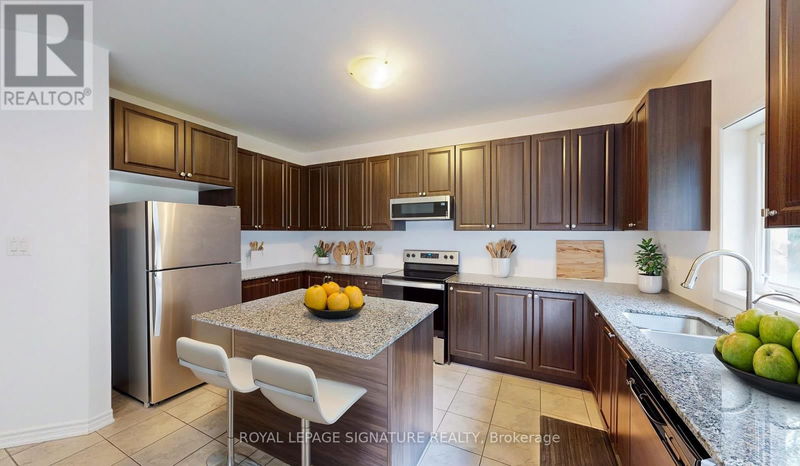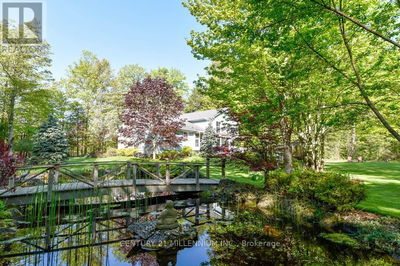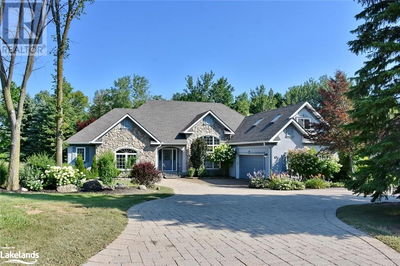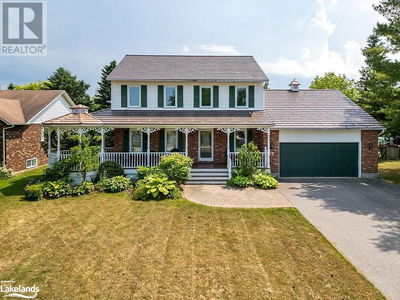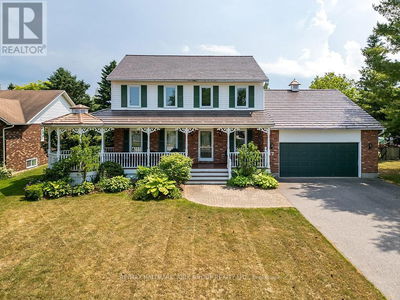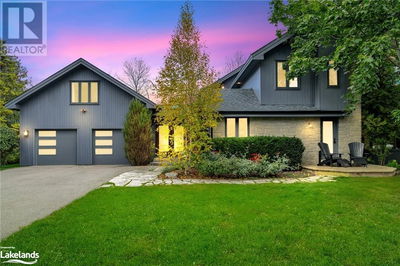223 Ridley
Dundalk | Southgate (Dundalk)
$699,990.00
Listed 10 days ago
- 4 bed
- 4 bath
- - sqft
- 4 parking
- Single Family
Property history
- Now
- Listed on Oct 1, 2024
Listed for $699,990.00
10 days on market
Location & area
Schools nearby
Home Details
- Description
- Welcome to your dream home in Dundalk! Open the stunning double entry doors to discover this nearly new, meticulously maintained 3063 sq ft residence, just under two years old.As you step inside, youll be greeted by a spacious formal sitting area, an elegant dining room, and a cozy private officeperfect for remote work or quiet reading.The heart of the home is the gorgeous eat-in kitchen, designed for both functionality and style. It features rich dark wood cabinetry paired with exquisite white quartz countertops, stainless-steel appliances, and an oversized island that invites family gatherings. With ample space for a full dining table, this kitchen is truly a chef's paradise.The kitchen seamlessly overlooks the expansive family room, providing an ideal setting for family lounging and movie nights on the TV of your dreams.Ascend the upgraded staircase to the second floor, where youll find a large landing, a convenient laundry room, and three generous bedrooms, each with semi-ensuite baths. The oversized primary bedroom is a true retreat, boasting a cozy sitting area, a spa-like ensuite bathroom, and a spacious walk-in closet.Located in a sought-after area of Dundalk, this home is close to all amenities, ensuring convenience at your fingertips. This ultra-clean property checks all the boxes for modern family livingdont miss your chance to make it yours! (id:39198)
- Additional media
- -
- Property taxes
- $6,351.00 per year / $529.25 per month
- Basement
- Unfinished, Full
- Year build
- -
- Type
- Single Family
- Bedrooms
- 4
- Bathrooms
- 4
- Parking spots
- 4 Total
- Floor
- Carpeted, Ceramic
- Balcony
- -
- Pool
- -
- External material
- Brick Facing
- Roof type
- -
- Lot frontage
- -
- Lot depth
- -
- Heating
- Forced air, Natural gas
- Fire place(s)
- -
- Second level
- Primary Bedroom
- 21’8” x 14’9”
- Bedroom 2
- 13’3” x 11’0”
- Bedroom 3
- 10’10” x 12’10”
- Bedroom 4
- 14’4” x 10’6”
- Main level
- Dining room
- 25’11” x 16’11”
- Family room
- 19’8” x 10’10”
- Den
- 11’6” x 10’6”
- Eating area
- 15’9” x 7’11”
- Kitchen
- 14’9” x 6’9”
Listing Brokerage
- MLS® Listing
- X9374769
- Brokerage
- ROYAL LEPAGE SIGNATURE REALTY
Similar homes for sale
These homes have similar price range, details and proximity to 223 Ridley
