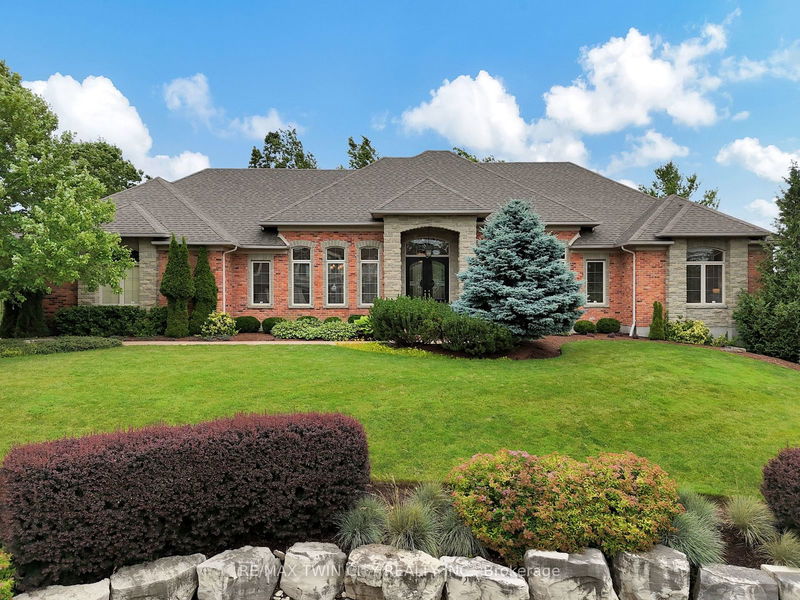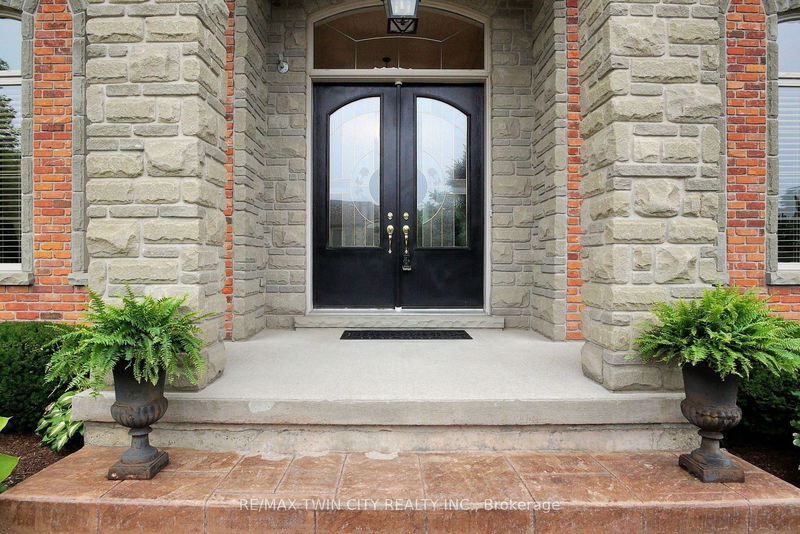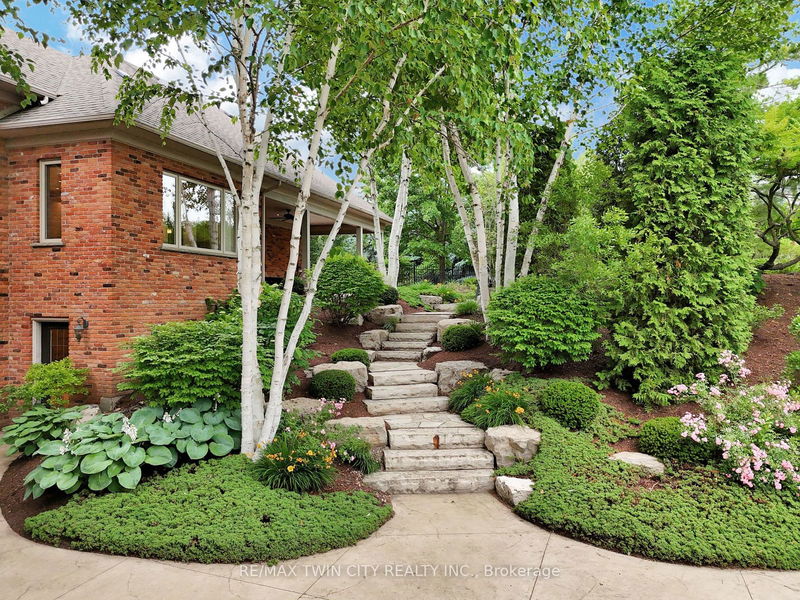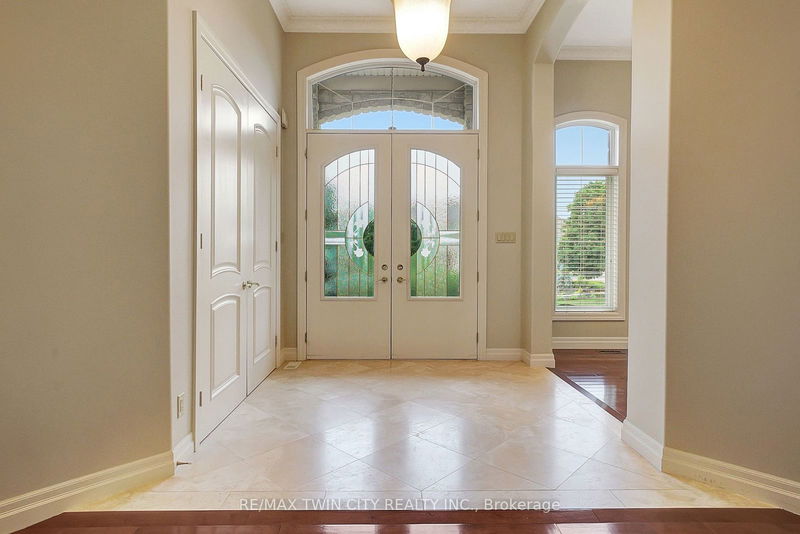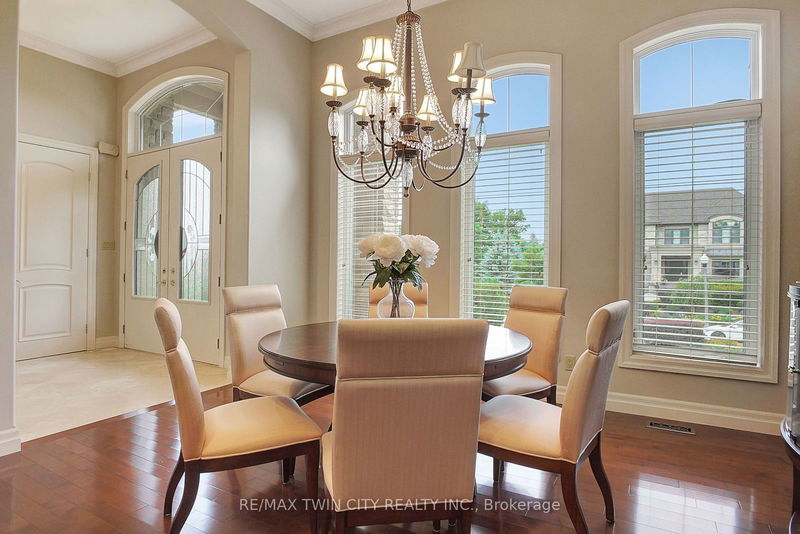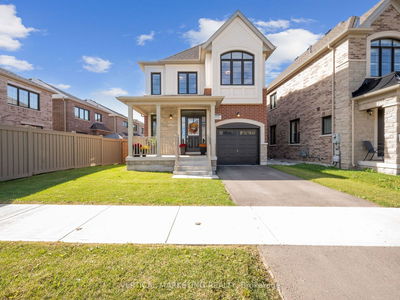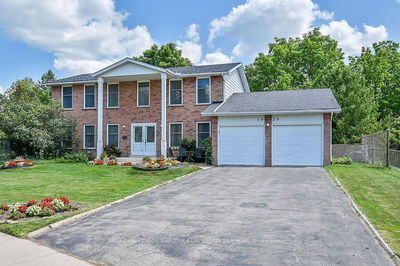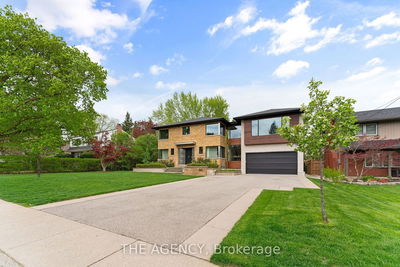2252 Hidden Valley
| Kitchener
$2,450,000.00
Listed 10 days ago
- 4 bed
- 5 bath
- 5000+ sqft
- 8.0 parking
- Detached
Instant Estimate
$2,396,378
-$53,623 compared to list price
Upper range
$2,648,455
Mid range
$2,396,378
Lower range
$2,144,300
Property history
- Now
- Listed on Oct 1, 2024
Listed for $2,450,000.00
10 days on market
- Aug 26, 2024
- 2 months ago
Suspended
Listed for $2,595,000.00 • about 1 month on market
- Jun 27, 2024
- 4 months ago
Suspended
Listed for $2,650,000.00 • 2 months on market
Location & area
Schools nearby
Home Details
- Description
- BUNGALOW with Majestic beauty nestled on top of a hill overlooking Bridle Path Estates in Hidden Valley. Grandeur and sophistication come to mind in this masterpiece of old-world craftsmanship by Custom Builder "Peter Mihail"- timeless materials with reclaimed brick have been used on this bungalow with soaring 12-foot ceilings, a full walk-out basement, a beautiful floorplan exuding refined taste, large entertaining size great room, a main floor office and over 5000 ft. of finished living space. Boasting 4 bedrooms, 4 baths, triple car garage and full irrigation system. Encompasses a vast wide profile lot just under an acre, comparable to the Muskoka northern countryside with its rolling hills & beautiful mature trees. Extensive use of flagstone walkways and perennial gardens with English old world charm adorn the inground swimming pool and cabana. The estate provides a unique blend of privacy and accessibility. Although its a mere 10 minutes away from Highway 401 and 40 minutes to Mississauga, this refined bungalow of classic elegance transports you to a sanctuary of unmatched tranquility, seclusion, quality and awesome inspiring natural beauty.
- Additional media
- https://youriguide.com/2252_hidden_valley_crescent_kitchener_on/
- Property taxes
- $15,805.18 per year / $1,317.10 per month
- Basement
- Finished
- Year build
- 16-30
- Type
- Detached
- Bedrooms
- 4
- Bathrooms
- 5
- Parking spots
- 8.0 Total | 3.0 Garage
- Floor
- -
- Balcony
- -
- Pool
- Inground
- External material
- Brick
- Roof type
- -
- Lot frontage
- -
- Lot depth
- -
- Heating
- Forced Air
- Fire place(s)
- Y
- Main
- Br
- 14’7” x 14’8”
- Prim Bdrm
- 16’4” x 17’3”
- Breakfast
- 11’7” x 15’4”
- Dining
- 11’9” x 13’11”
- Kitchen
- 14’8” x 15’4”
- Living
- 17’9” x 17’7”
- Office
- 11’12” x 14’1”
- Bsmt
- Br
- 15’6” x 13’11”
- Br
- 12’12” x 17’2”
- Rec
- 18’0” x 40’3”
- Den
- 16’3” x 19’4”
- Dining
- 7’10” x 14’12”
Listing Brokerage
- MLS® Listing
- X9374866
- Brokerage
- RE/MAX TWIN CITY REALTY INC.
Similar homes for sale
These homes have similar price range, details and proximity to 2252 Hidden Valley
