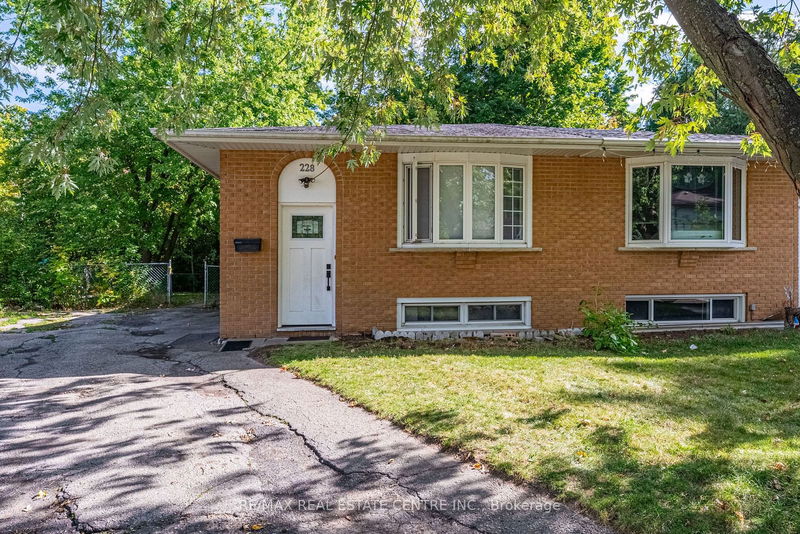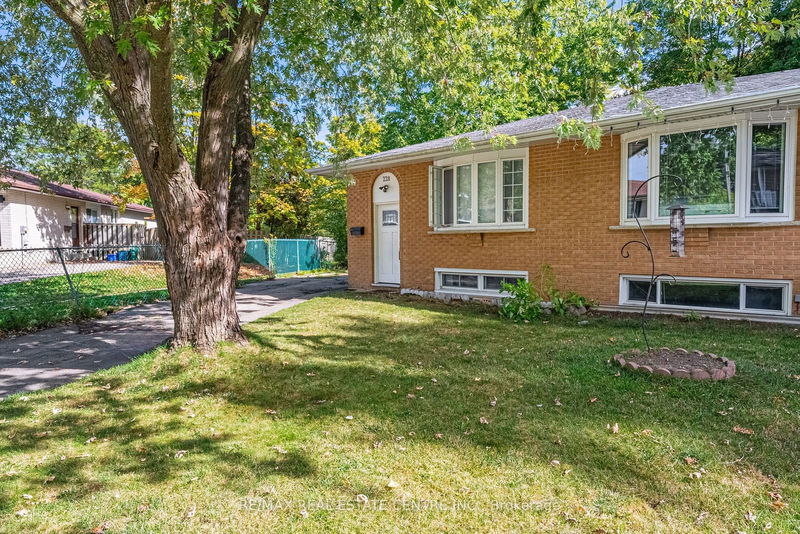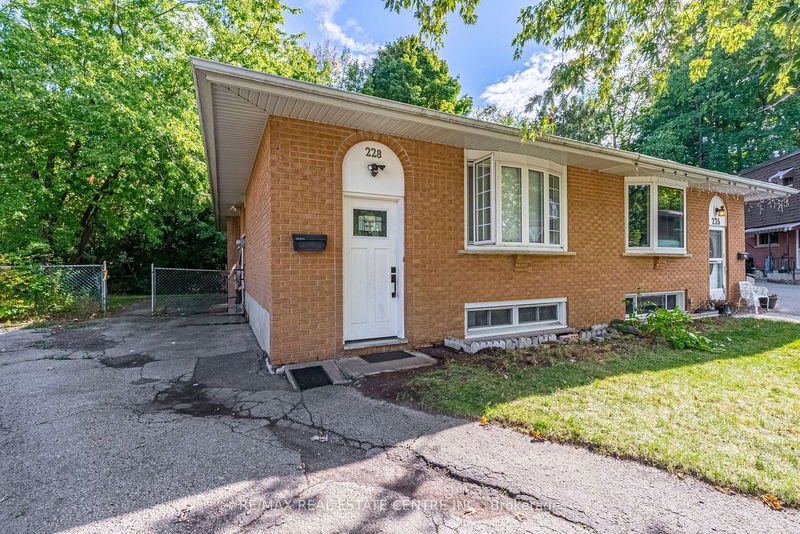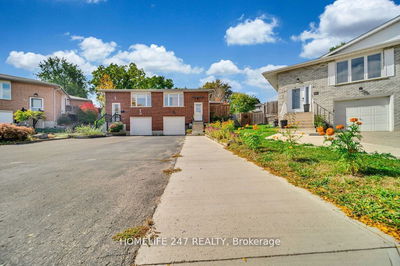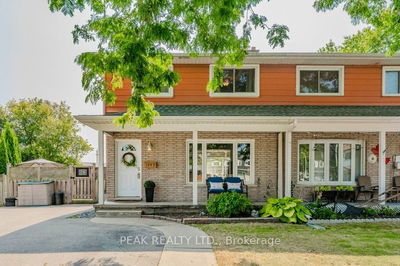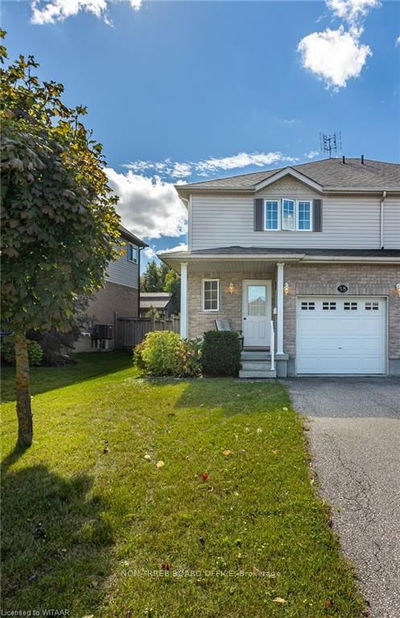228 Ingleside
| Kitchener
$699,900.00
Listed 8 days ago
- 3 bed
- 2 bath
- 700-1100 sqft
- 3.0 parking
- Semi-Detached
Instant Estimate
$721,302
+$21,402 compared to list price
Upper range
$761,439
Mid range
$721,302
Lower range
$681,166
Property history
- Now
- Listed on Oct 1, 2024
Listed for $699,900.00
8 days on market
Location & area
Schools nearby
Home Details
- Description
- SEPARATE ENTRANCE TO BASEMENT. Whether you're looking for a mortgage helper, space for extended family, or an ideal investment opportunity this property has it all. Zoning allows for converting to a Duplex. This beautifully updated, carpet-free home offers a perfect blend of comfort and modern living, with thoughtful updates completed in 2022. Backing onto a serene green space with a trail, it provides an ideal setting for peaceful outdoor relaxation. The main floor boasts a spacious living room bathed in natural light from a large window, an open-concept modern kitchen and dining area, three generously sized bedrooms, and a full bathroom. The fully finished basement, with a separate entrance, features a bright, modern kitchen, dining area, recreation room, two additional rooms, and a full bathroom. The walkout leads to a private backyard, perfect for family gatherings, gardening, or simply enjoying the outdoors. This well-maintained home is move-in ready and offers versatile living options.
- Additional media
- -
- Property taxes
- $3,224.00 per year / $268.67 per month
- Basement
- Finished
- Basement
- Sep Entrance
- Year build
- 31-50
- Type
- Semi-Detached
- Bedrooms
- 3 + 2
- Bathrooms
- 2
- Parking spots
- 3.0 Total
- Floor
- -
- Balcony
- -
- Pool
- None
- External material
- Brick
- Roof type
- -
- Lot frontage
- -
- Lot depth
- -
- Heating
- Forced Air
- Fire place(s)
- N
- Main
- Living
- 16’3” x 13’2”
- Dining
- 9’1” x 10’7”
- Kitchen
- 9’9” x 9’8”
- Br
- 11’10” x 9’3”
- 2nd Br
- 11’11” x 9’1”
- 3rd Br
- 8’2” x 9’2”
- Bsmt
- Kitchen
- 9’9” x 9’8”
- Dining
- 9’1” x 10’7”
- Rec
- 13’11” x 12’6”
- 4th Br
- 11’9” x 7’7”
- 5th Br
- 12’9” x 11’0”
- Utility
- 10’8” x 7’3”
Listing Brokerage
- MLS® Listing
- X9374890
- Brokerage
- RE/MAX REAL ESTATE CENTRE INC.
Similar homes for sale
These homes have similar price range, details and proximity to 228 Ingleside
