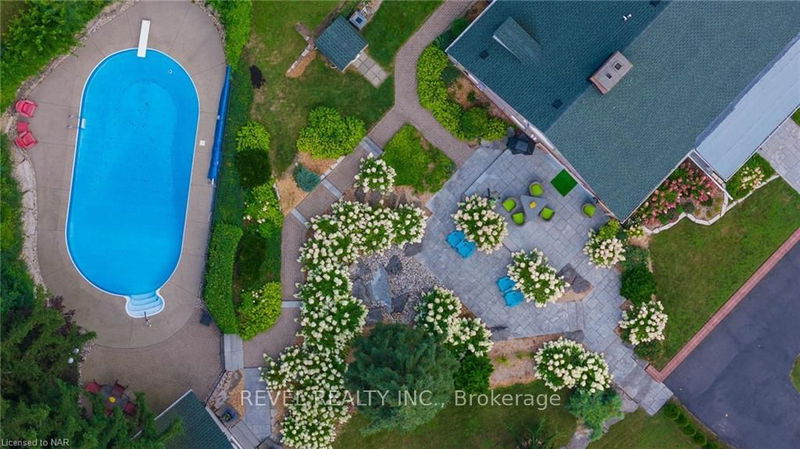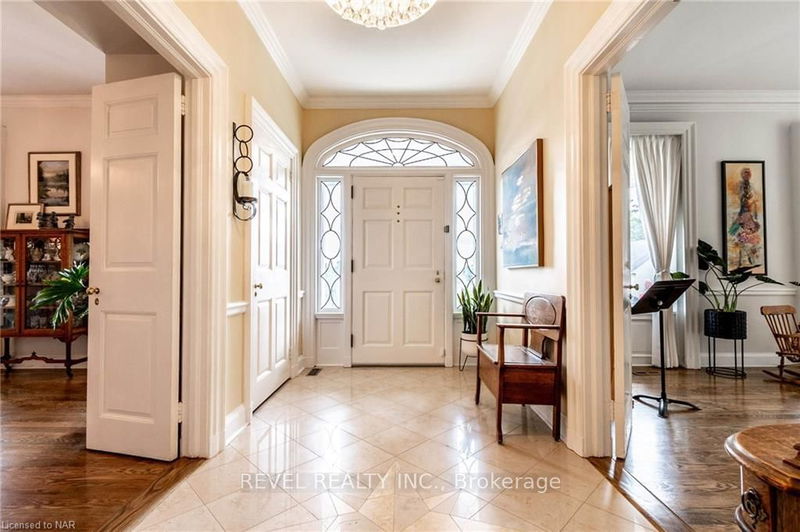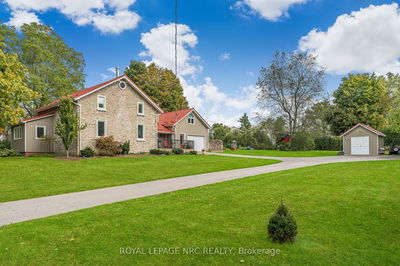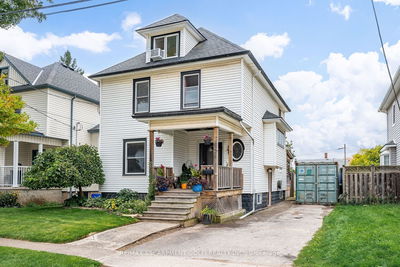9 Shaldan
| Pelham
$3,500,000.00
Listed 13 days ago
- 4 bed
- 4 bath
- 3000-3500 sqft
- 13.0 parking
- Detached
Instant Estimate
$3,202,736
-$297,264 compared to list price
Upper range
$3,705,313
Mid range
$3,202,736
Lower range
$2,700,158
Property history
- Now
- Listed on Sep 27, 2024
Listed for $3,500,000.00
13 days on market
Location & area
Schools nearby
Home Details
- Description
- LOCATION, LOCATION, LOCATION! Spectacular view of sunrise and Niagara Falls Skyline. Welcome to this stunning Grand Estate, built as a replica of a Georgian Manor this double red bricked house exudes it's estate elegance and is perfectly perched at the top of a picturesque hill, just a short stroll from Pelham town square. Enjoy the convenience of being steps away from the vibrant heart of the community, summer bandshell concerts during supper and farmers market, Summerfest, Meridian Centre, grocery stores, charming shops, the scenic Steve Bauer Trail, golf courses, wineries local orchards and so much more! This estate exudes a timeless elegance including solid brass door knobs. This home boasts high-end finishes and soaring ceilings that create an atmosphere of grandeur. Imagine wandering through a sea of hydrangeas, past a serene armour stone waterfall, and along a meandering stone path that leads to a private, gated oasis. Here, you'll find an inviting heated inground pool and a charming 14'X14' pool house enclosed with solid wrought iron fencing, complete with a kitchenette, two changing rooms, and a convenient compost/chemical toilet. This tranquil retreat offers an experience like no other, providing a rare sense of peace and privacy that is hard to find. This property must truly be seen to be fully appreciated. Enjoy sunkissed sheets fresh off the clothesline. Invisible fence around entire perimeter. Top notch security system, windows replaced 2021 including basement and outbuildings, custom sliding doors and shutters 2023, shingles 2021, porch rebuilt 2021, all hardwood flooring refinished throughout house in 2023 including custom oak staircase, original custom oak parquet and plank Douglas Fir. HUGE 24'5"X30'X5" detached triple car garage with steel beam construction complete with full loft. 2 furnaces & A/C . Updated plumbing and electrical.
- Additional media
- -
- Property taxes
- $7,975.00 per year / $664.58 per month
- Basement
- Finished
- Basement
- Full
- Year build
- 51-99
- Type
- Detached
- Bedrooms
- 4
- Bathrooms
- 4
- Parking spots
- 13.0 Total | 3.0 Garage
- Floor
- -
- Balcony
- -
- Pool
- Inground
- External material
- Brick
- Roof type
- -
- Lot frontage
- -
- Lot depth
- -
- Heating
- Forced Air
- Fire place(s)
- Y
- Main
- Kitchen
- 16’7” x 12’8”
- Pantry
- 8’12” x 8’5”
- Dining
- 16’2” x 15’3”
- Foyer
- 18’9” x 6’10”
- Great Rm
- 24’3” x 16’8”
- Library
- 17’9” x 13’9”
- Br
- 11’10” x 15’3”
- Prim Bdrm
- 16’2” x 15’1”
- 2nd
- Br
- 16’11” x 18’6”
- Br
- 17’9” x 7’6”
- Bsmt
- Rec
- 57’5” x 17’7”
- Laundry
- 15’4” x 12’3”
Listing Brokerage
- MLS® Listing
- X9374015
- Brokerage
- REVEL REALTY INC.
Similar homes for sale
These homes have similar price range, details and proximity to 9 Shaldan









