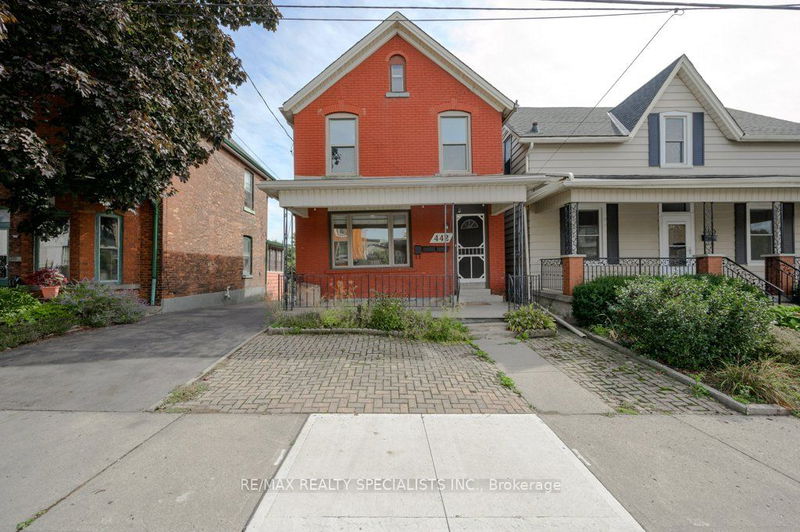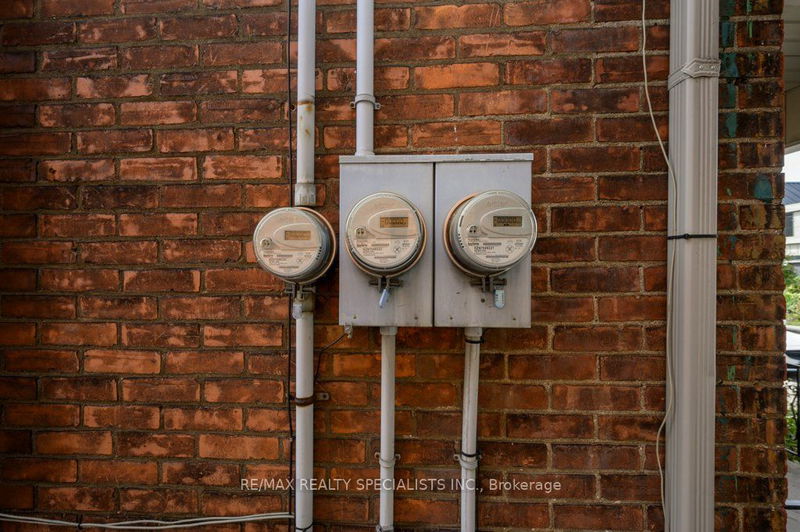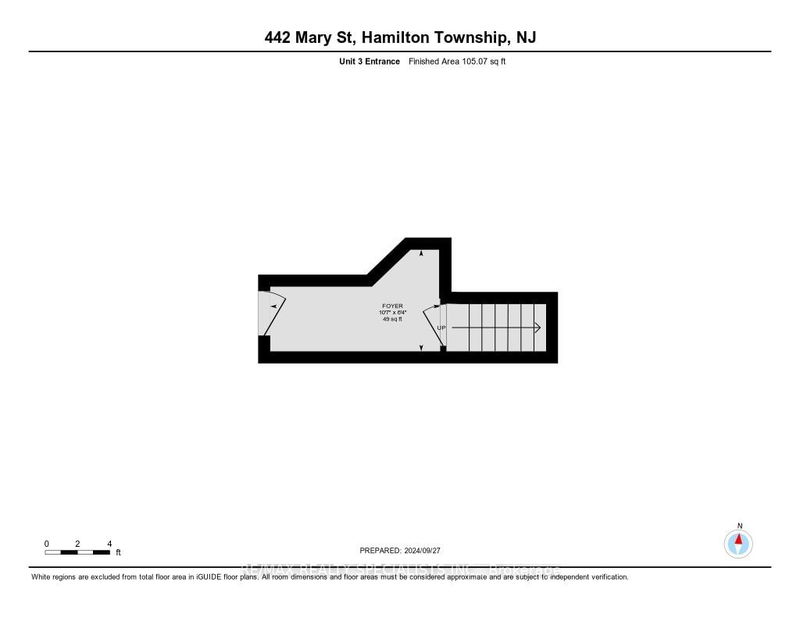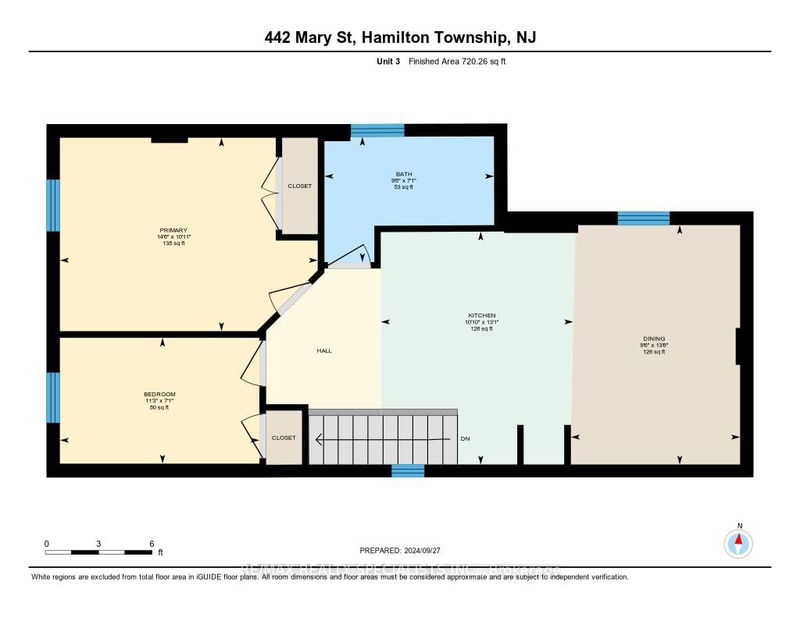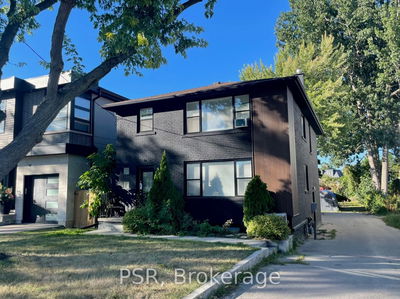442 Mary
North End | Hamilton
$799,900.00
Listed 7 days ago
- 4 bed
- 3 bath
- 1500-2000 sqft
- 3.0 parking
- Triplex
Instant Estimate
$788,538
-$11,362 compared to list price
Upper range
$898,432
Mid range
$788,538
Lower range
$678,643
Property history
- Now
- Listed on Sep 30, 2024
Listed for $799,900.00
7 days on market
Location & area
Schools nearby
Home Details
- Description
- Attention Investors or those looking for a fantastic opportunity. This multiplex property offers 3 separate hydro meters, 3 separate units, 3-4 parking spots and is ready for you to move in or rent out at todays rents. Worry free & loaded with desirable features. Roof & furnace replaced 2011. Upper unit: 2 bedrooms, 1-4pc washroom, 5 appliances, safety escape ladder and over 800sqft. Main floor unit: 2 bedrooms, 1-4pc washroom, 6 appliances, new carpet and approx. 720sqft. Lower unit: 1 bedroom, 1-4pc washroom, 6 appliances, loads of storage, a safety escape hatch & over 500sqft. All units have brand-new stainless-steel fridges & have been freshly painted. Desirable location. The North End of Hamilton is ideal for professionals & families. Close to schools, amenities and hospitals. Only a 12 minutes walk to the West Harbour GO, 15 minutes walk to Hamilton General Hospital and a 15 minute drive to McMaster University and Children's Hospital. Don't miss this chance, book your showing.
- Additional media
- https://unbranded.youriguide.com/442_mary_st_hamilton_ON/
- Property taxes
- $4,043.90 per year / $336.99 per month
- Basement
- Apartment
- Basement
- Sep Entrance
- Year build
- 100+
- Type
- Triplex
- Bedrooms
- 4 + 1
- Bathrooms
- 3
- Parking spots
- 3.0 Total
- Floor
- -
- Balcony
- -
- Pool
- None
- External material
- Brick
- Roof type
- -
- Lot frontage
- -
- Lot depth
- -
- Heating
- Forced Air
- Fire place(s)
- N
- 2nd
- Br
- 14’6” x 10’11”
- 2nd Br
- 11’3” x 7’1”
- Kitchen
- 10’10” x 13’1”
- Living
- 9’6” x 13’6”
- Bathroom
- 9’7” x 7’1”
- Main
- Br
- 12’12” x 11’10”
- 2nd Br
- 11’2” x 7’10”
- Kitchen
- 9’2” x 13’2”
- Living
- 9’3” x 13’2”
- Bathroom
- 11’11” x 5’0”
- Bsmt
- Br
- 12’6” x 10’5”
- Kitchen
- 21’4” x 11’1”
Listing Brokerage
- MLS® Listing
- X9374051
- Brokerage
- RE/MAX REALTY SPECIALISTS INC.
Similar homes for sale
These homes have similar price range, details and proximity to 442 Mary
