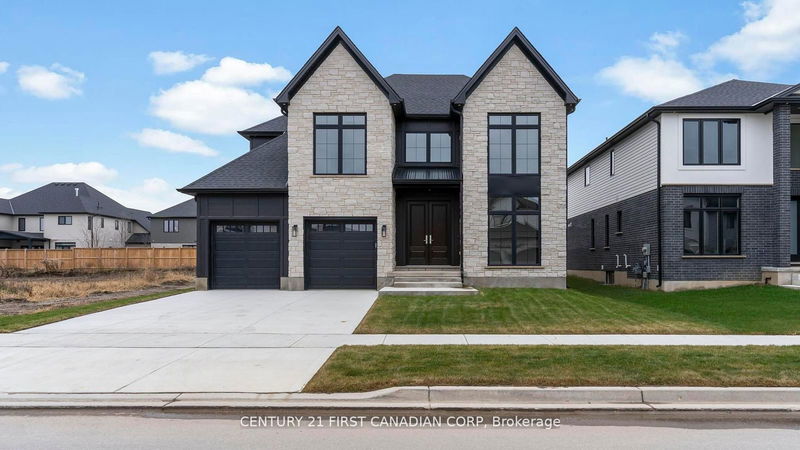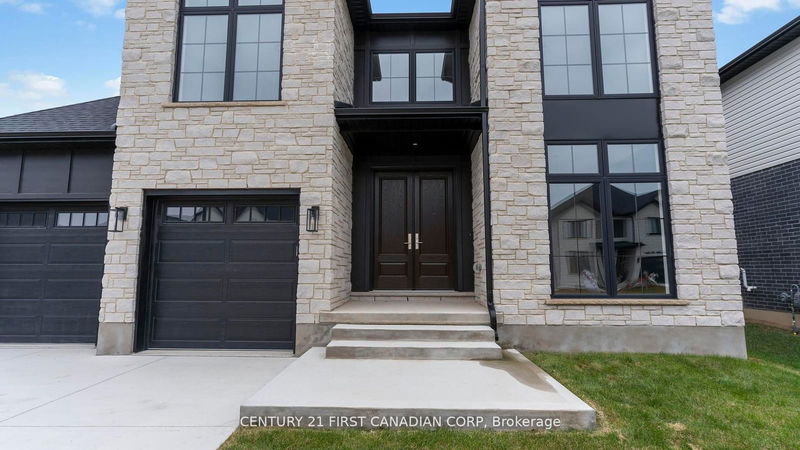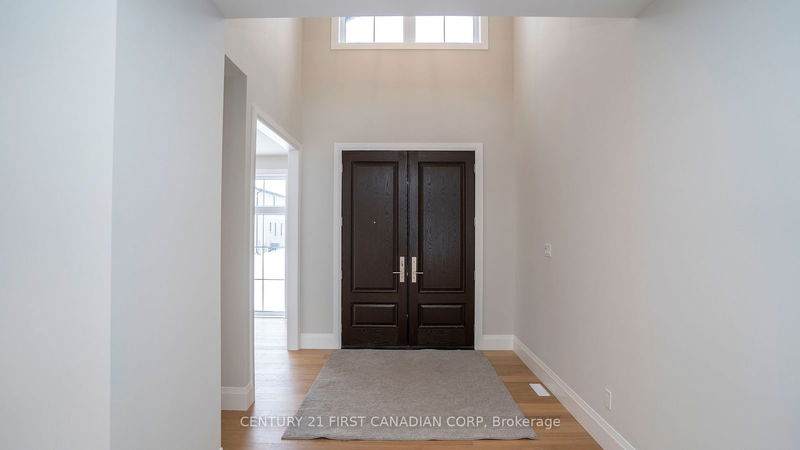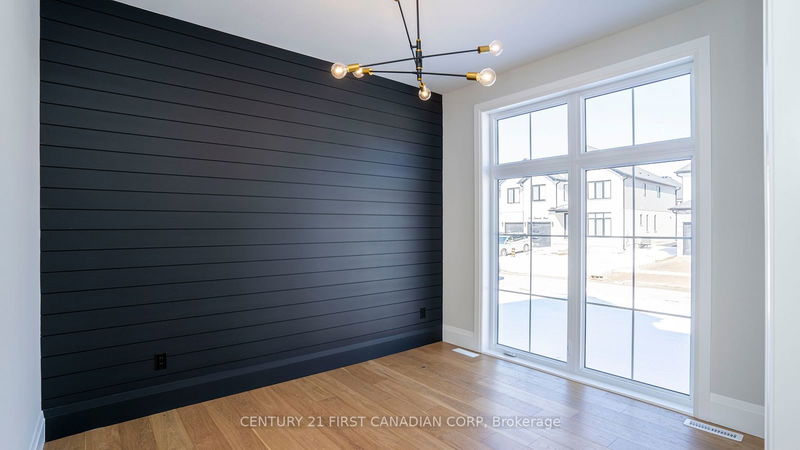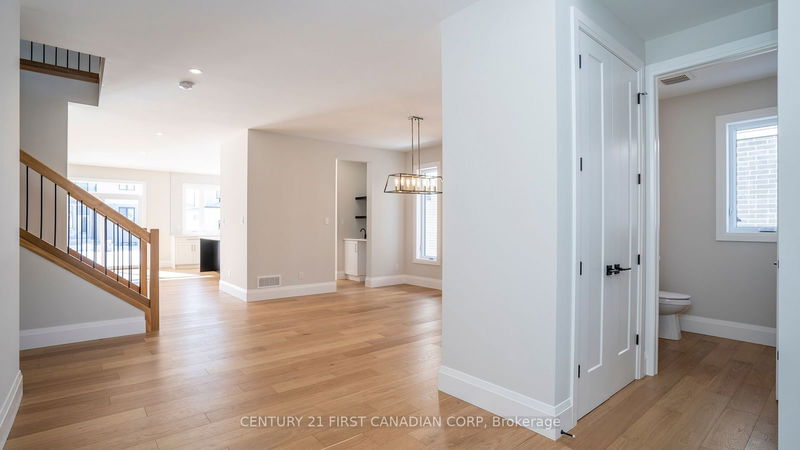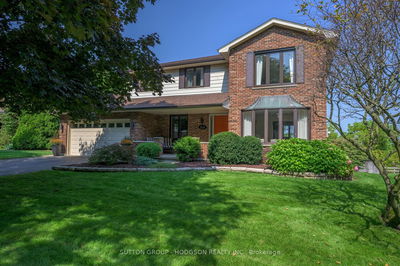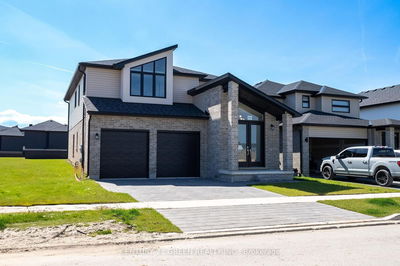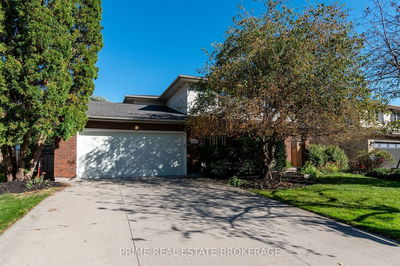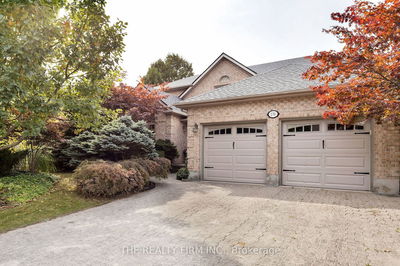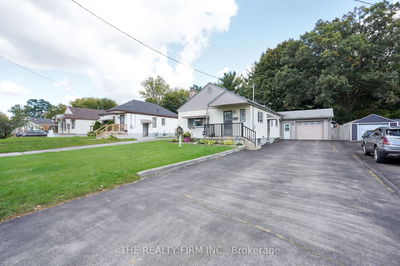3495 Isleworth
South V | London
$1,399,999.00
Listed 10 days ago
- 4 bed
- 5 bath
- 3000-3500 sqft
- 4.0 parking
- Detached
Instant Estimate
$1,355,177
-$44,822 compared to list price
Upper range
$1,481,115
Mid range
$1,355,177
Lower range
$1,229,239
Property history
- Now
- Listed on Sep 30, 2024
Listed for $1,399,999.00
10 days on market
- Jun 26, 2024
- 4 months ago
Expired
Listed for $1,399,999.00 • 3 months on market
- Feb 20, 2024
- 8 months ago
Expired
Listed for $1,430,000.00 • 4 months on market
- Dec 8, 2023
- 10 months ago
Terminated
Listed for $1,499,999.00 • on market
- Sep 1, 2023
- 1 year ago
Expired
Listed for $1,499,999.00 • 3 months on market
- Apr 27, 2023
- 1 year ago
Expired
Listed for $1,499,999.00 • 3 months on market
- Jan 27, 2023
- 2 years ago
Expired
Listed for $1,499,999.00 • 3 months on market
Location & area
Schools nearby
Home Details
- Description
- Client RemarksWelcome to 3495 Isleworth Rd in executive Silverleaf estates in Lambeth, conveniently located in a catchment for the New School being built and opening in September 2025. Boasting over 4000SQFT of finished living space, 6 bedrooms, 4.5 bathrooms, and 2 kitchens this home is perfect for a large or multi-generational family! This home is nothing short of spectacular from the beautiful contemporary exterior curb appeal to the soaring front foyer that opens to the main floor office with 11ft ceilings. As you make your way through the spacious main floor you will find a formal dining space with a pass through to the gorgeous designer kitchen and dinette area. The family room features a 60" linear natural gas dark accented fireplace with plenty of natural light. The gorgeous hardwood staircase at the center of the home flows to the large second floor with 4 large bedrooms with walk in closets, one of which has its one 3 piece bathroom and the other two share a convenient jack and jill 5 piece bathroom. The master bedroom is warm and inviting with a large walk in closet featuring custom built ins and a luxurious ensuite with a tiled shower, double sink vanity, and a soaker tub. The basement is fully finished with two additional bedrooms, a 3 piece bathroom, large recreational room with electric fireplace and a kitchenette! Some key features to note include, custom kitchen and cabinets by Caseys Creative Kitchens, Butlers Pantry with bar sink, 8ft doors on main floor, mudroom room built in coat rack and laundry space, Feature wall in office and top of line whirlpool appliances!
- Additional media
- https://show.tours/v/Y8tpS5z
- Property taxes
- $8,244.00 per year / $687.00 per month
- Basement
- Finished
- Basement
- Full
- Year build
- 0-5
- Type
- Detached
- Bedrooms
- 4 + 2
- Bathrooms
- 5
- Parking spots
- 4.0 Total | 2.0 Garage
- Floor
- -
- Balcony
- -
- Pool
- None
- External material
- Brick
- Roof type
- -
- Lot frontage
- -
- Lot depth
- -
- Heating
- Forced Air
- Fire place(s)
- Y
- Main
- Foyer
- 10’6” x 8’11”
- Office
- 11’8” x 10’6”
- Dining
- 13’10” x 10’6”
- Kitchen
- 16’2” x 10’6”
- Dining
- 16’2” x 8’4”
- Family
- 17’8” x 14’2”
- Laundry
- 9’5” x 7’8”
- 2nd
- Prim Bdrm
- 14’4” x 13’6”
- 2nd Br
- 10’12” x 10’5”
- 3rd Br
- 17’1” x 9’5”
- 4th Br
- 16’1” x 9’9”
- Lower
- 5th Br
- 13’3” x 10’9”
Listing Brokerage
- MLS® Listing
- X9374057
- Brokerage
- CENTURY 21 FIRST CANADIAN CORP
Similar homes for sale
These homes have similar price range, details and proximity to 3495 Isleworth
