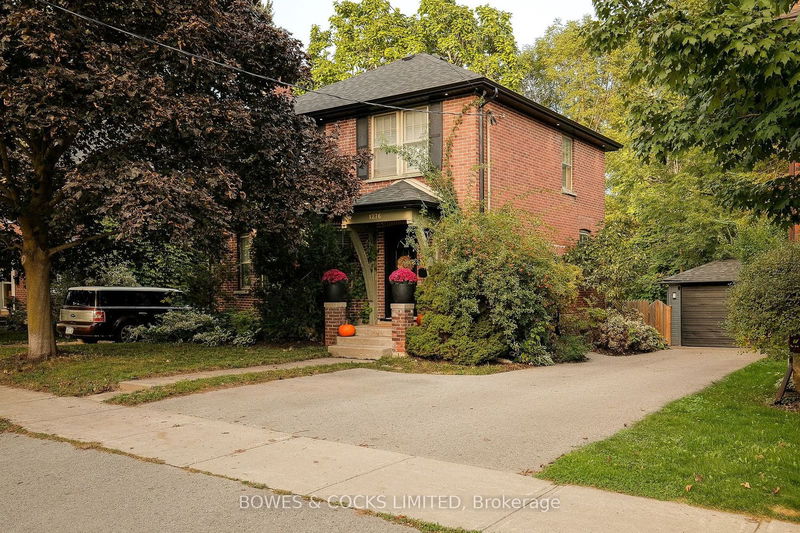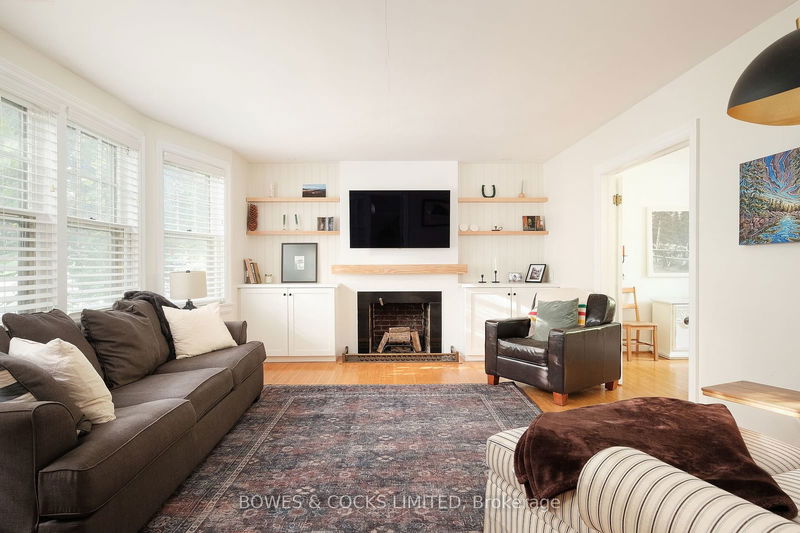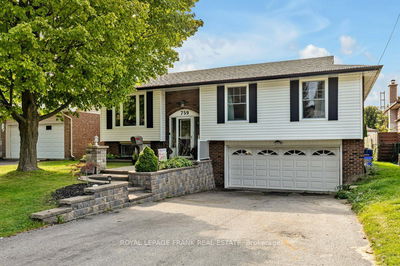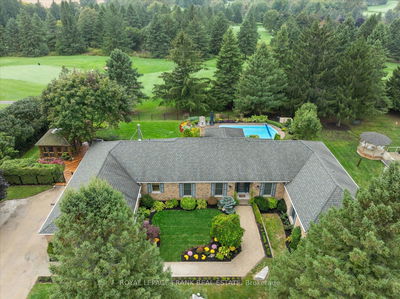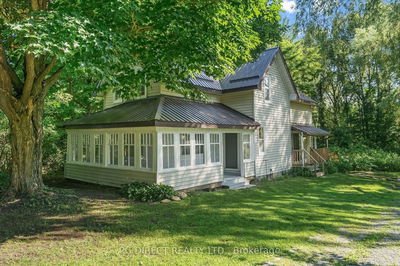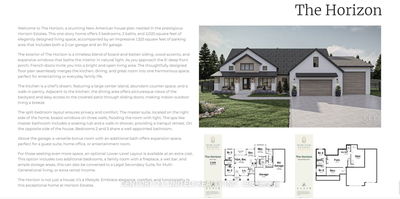1276 Monaghan
Downtown | Peterborough
$669,900.00
Listed 9 days ago
- 3 bed
- 3 bath
- - sqft
- 5.0 parking
- Detached
Instant Estimate
$648,912
-$20,988 compared to list price
Upper range
$707,033
Mid range
$648,912
Lower range
$590,792
Open House
Property history
- Now
- Listed on Sep 30, 2024
Listed for $669,900.00
9 days on market
- Oct 26, 2012
- 12 years ago
Sold for $210,000.00
Listed for $210,000.00 • 10 days on market
- May 21, 2004
- 20 years ago
Sold for $213,500.00
Listed for $214,900.00 • 15 days on market
- Feb 25, 2003
- 22 years ago
Sold for $169,900.00
Listed for $169,900.00 • 8 days on market
Location & area
Schools nearby
Home Details
- Description
- Stunning Home in the Avenues Area Perfect for Families! Discover this exceptional 4-bedroom, 3-bathroom residence nestled in the heart of the sought-after Avenues area. Ideally situated within walking distance to two top-rated schools, this home is perfect for families seeking convenience and community. Enjoy the outdoors with multiple parks nearby, and relax in your very own spacious, fully fenced backyard. The backyard features a fantastic deck and a luxurious hot tub perfect for unwinding after a long day. Inside, the spacious upstairs landing and bedrooms provide ample room for everyone. The living room boasts custom carpentry with beautiful built-ins designed and crafted in 2023, adding a touch of elegance to the space. French doors enhance the homes charm and allow natural light to flow throughout. This property also includes a separate in-law suite with a private side entrance, offering versatility for guests or additional income potential. With parking for 4-5 vehicles, hosting friends and family will be a breeze. Recent updates include 19 stylish down lights added in 2022, enhancing the ambiance throughout the home. Plus, you're just minutes from the hospital and within walking distance to restaurants, a local brewery, and a vibrant farmers market.
- Additional media
- -
- Property taxes
- $4,378.39 per year / $364.87 per month
- Basement
- Finished
- Basement
- Walk-Up
- Year build
- 51-99
- Type
- Detached
- Bedrooms
- 3 + 1
- Bathrooms
- 3
- Parking spots
- 5.0 Total | 1.0 Garage
- Floor
- -
- Balcony
- -
- Pool
- None
- External material
- Brick
- Roof type
- -
- Lot frontage
- -
- Lot depth
- -
- Heating
- Forced Air
- Fire place(s)
- N
- Ground
- Living
- 18’1” x 12’4”
- Dining
- 13’8” x 11’3”
- Kitchen
- 9’4” x 12’0”
- Bathroom
- 4’5” x 2’12”
- 2nd
- Bathroom
- 6’3” x 8’0”
- 2nd Br
- 10’0” x 9’7”
- Prim Bdrm
- 10’9” x 10’9”
- 3rd Br
- 14’7” x 10’6”
- Bsmt
- Rec
- 14’6” x 14’5”
- Bathroom
- 7’10” x 5’2”
- Br
- 8’12” x 17’10”
- Laundry
- 9’6” x 7’10”
Listing Brokerage
- MLS® Listing
- X9374234
- Brokerage
- BOWES & COCKS LIMITED
Similar homes for sale
These homes have similar price range, details and proximity to 1276 Monaghan
