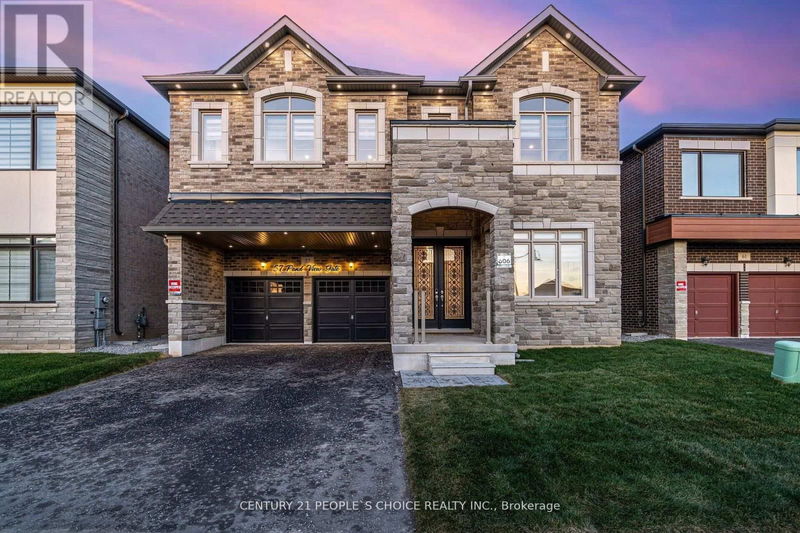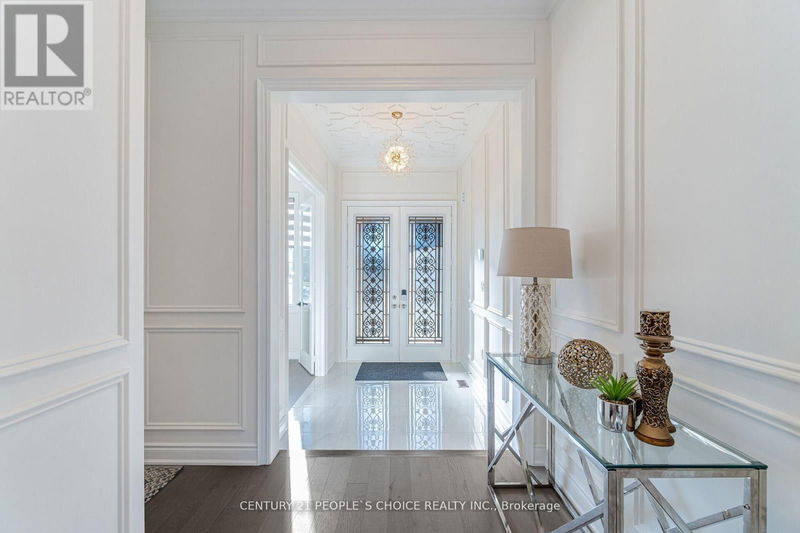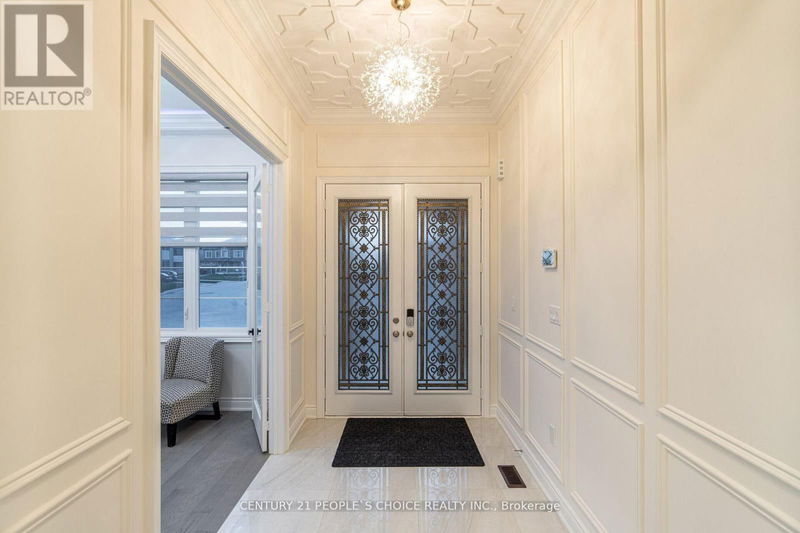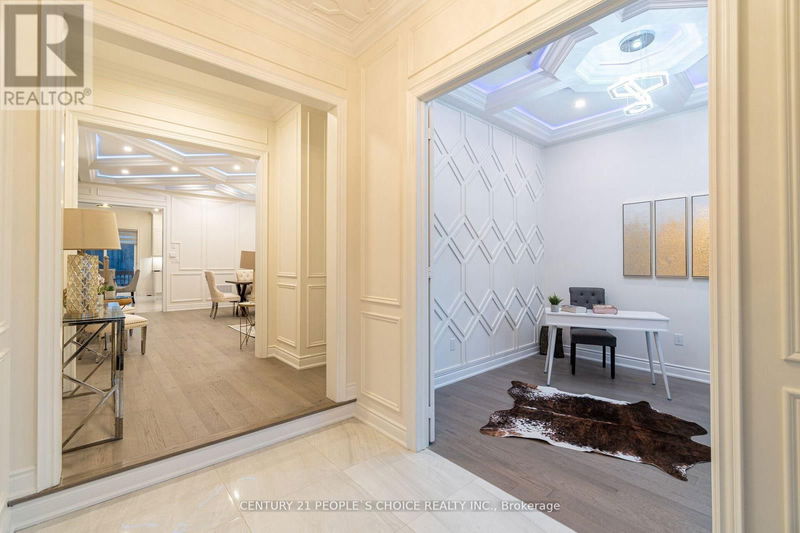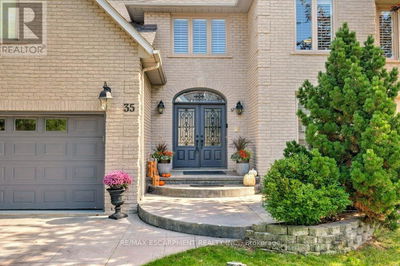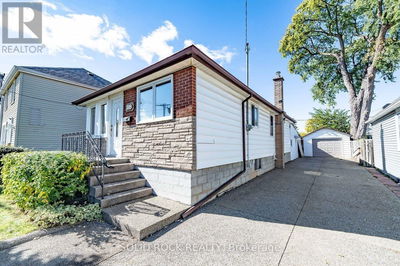57 Pond View
Waterdown | Hamilton (Waterdown)
$1,999,999.00
Listed 16 days ago
- 5 bed
- 4 bath
- - sqft
- 6 parking
- Single Family
Property history
- Now
- Listed on Sep 30, 2024
Listed for $1,999,999.00
16 days on market
Location & area
Schools nearby
Home Details
- Description
- Step into this exceptional custom design residence! With over 300k of upgrades. The main floor dazzles with custom wall & coffered ceiling designs throughout. Accentuated by media lights and pot-lights in the Foyer, Formal living, dining, office, family and Kitchen. The chef's kitchen, boasting high-end appliances, modern cabinets, Granite/Quartz countertops, backsplash & pot-lights, Under Cabinet lights, seamlessly connects to the family & Breakfast with large windows offering year-round pond view. Upstairs, discover 4 bedrooms and a flex room with smooth ceilings, pot lights, laundry &direct bathroom access from all rooms. The flex room can easily be transformed into a 5th BR. The Primary bedroom is a sanctuary, featuring a spacious layout, a luxurious bathroom, captivating pond views, complemented by two walk-in closets.BR 2&3 also have W/I closets and BR4 has 2 large his/her closets. Immerse yourself in the house's beauty through the virtual tour. (id:39198)
- Additional media
- https://unbranded.mediatours.ca/property/57-pond-view-gate-hamilton/
- Property taxes
- -
- Basement
- Full
- Year build
- -
- Type
- Single Family
- Bedrooms
- 5
- Bathrooms
- 4
- Parking spots
- 6 Total
- Floor
- Hardwood
- Balcony
- -
- Pool
- -
- External material
- Brick | Stone
- Roof type
- -
- Lot frontage
- -
- Lot depth
- -
- Heating
- Forced air, Natural gas
- Fire place(s)
- -
- Ground level
- Living room
- 17’12” x 17’11”
- Dining room
- 17’12” x 17’11”
- Family room
- 17’12” x 14’12”
- Kitchen
- 17’12” x 10’12”
- Eating area
- 17’12” x 10’12”
- Library
- 10’12” x 10’8”
- Second level
- Recreational, Games room
- 12’0” x 11’10”
- Primary Bedroom
- 18’4” x 14’0”
- Bedroom 2
- 13’8” x 11’10”
- Bedroom 3
- 18’8” x 11’5”
- Bedroom 4
- 14’12” x 11’10”
Listing Brokerage
- MLS® Listing
- X9374248
- Brokerage
- CENTURY 21 PEOPLE'S CHOICE REALTY INC.
Similar homes for sale
These homes have similar price range, details and proximity to 57 Pond View
