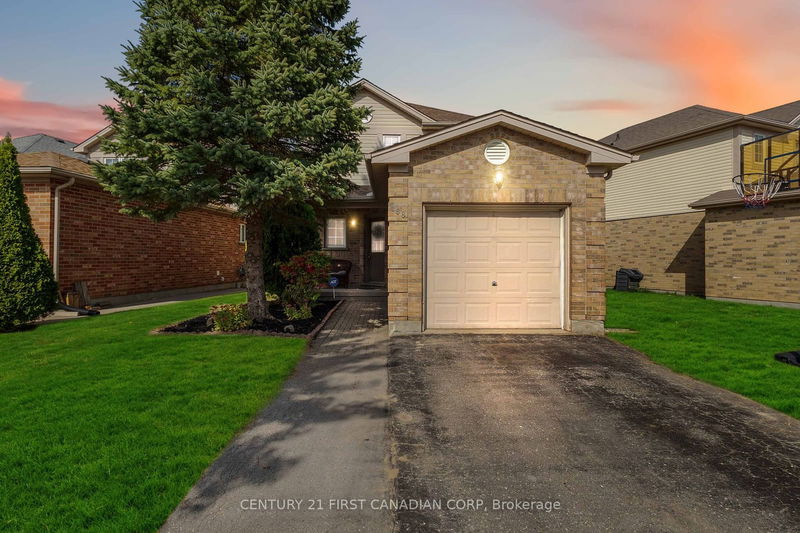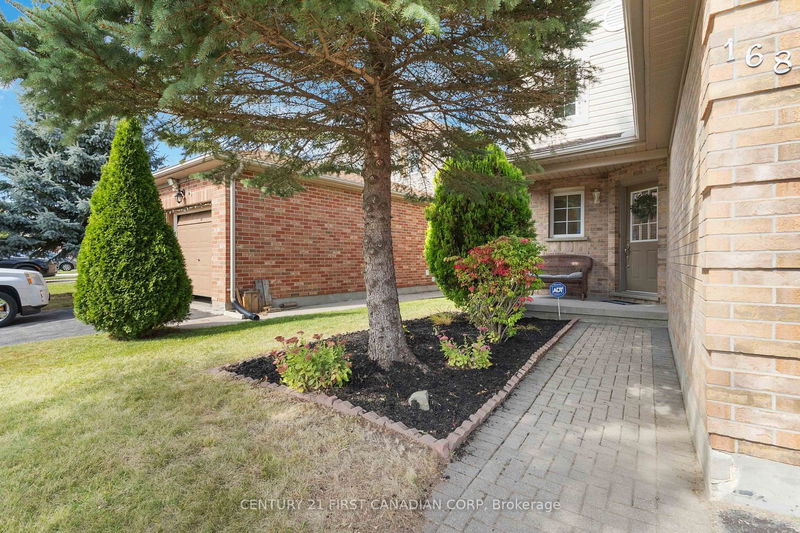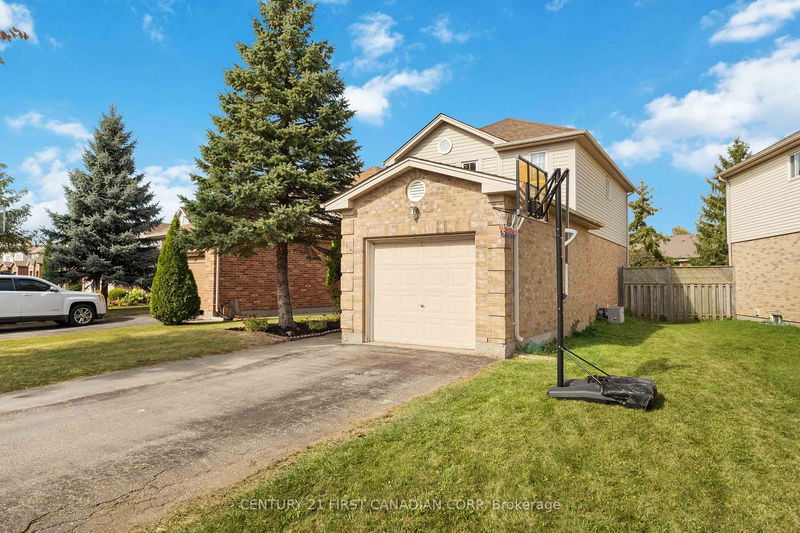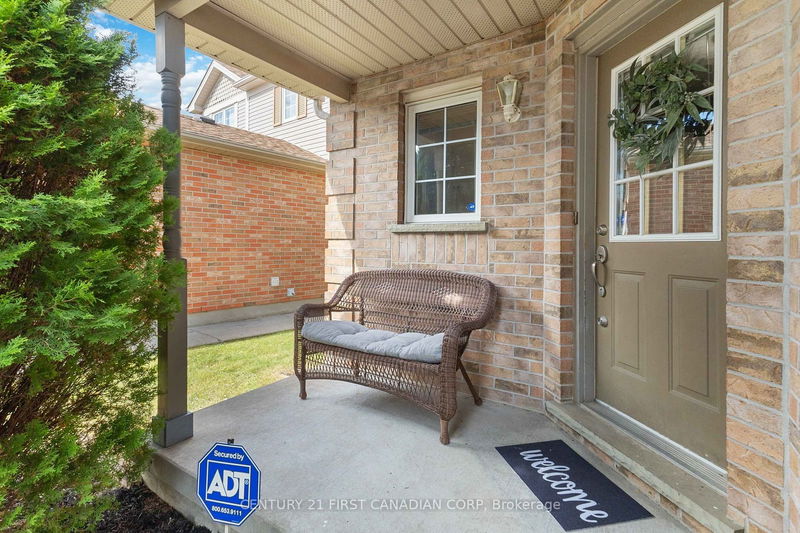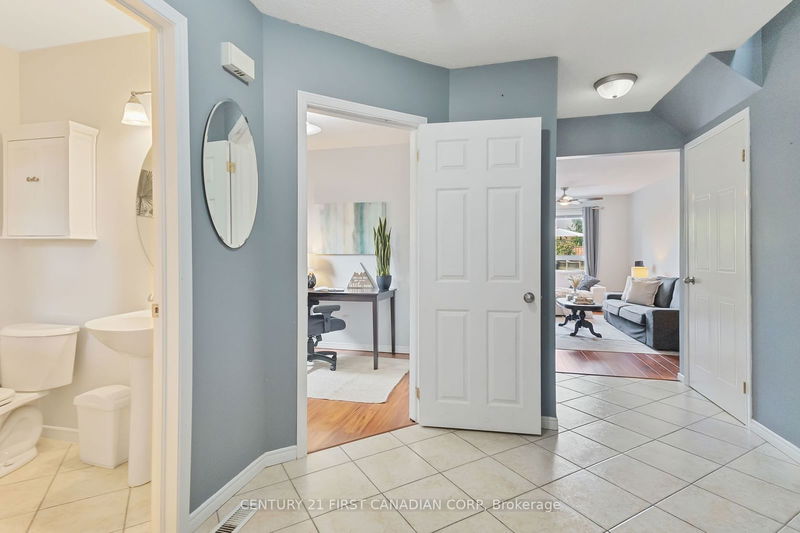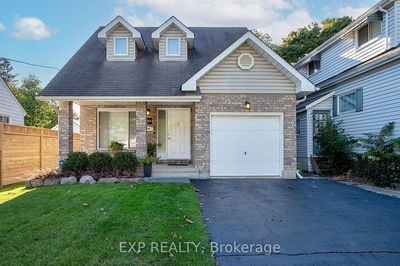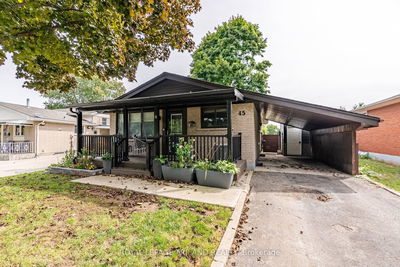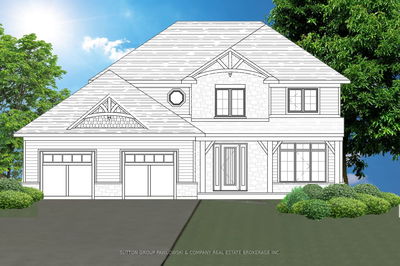168 Emerald
South U | London
$589,900.00
Listed 10 days ago
- 3 bed
- 3 bath
- 1100-1500 sqft
- 4.0 parking
- Detached
Instant Estimate
$584,728
-$5,172 compared to list price
Upper range
$625,968
Mid range
$584,728
Lower range
$543,488
Property history
- Now
- Listed on Sep 30, 2024
Listed for $589,900.00
10 days on market
- Apr 30, 2011
- 13 years ago
Terminated
Listed for $219,900.00 • on market
- May 12, 2011
- 13 years ago
Sold for $212,750.00
Listed for $219,900.00 • 15 days on market
- Sep 19, 2009
- 15 years ago
Sold for $199,000.00
Listed for $204,900.00 • 15 days on market
- Jun 10, 2009
- 15 years ago
Expired
Listed for $208,900.00 • 3 months on market
- Dec 3, 2005
- 19 years ago
Sold for $175,950.00
Listed for $179,900.00 • about 1 month on market
- Mar 15, 2002
- 23 years ago
Sold for $139,000.00
Listed for $139,900.00 • 5 days on market
- Apr 12, 1999
- 26 years ago
Sold for $130,000.00
Listed for $134,900.00 • 3 months on market
Location & area
Schools nearby
Home Details
- Description
- Here is your opportunity to own a Freehold Home in Summerside, close to many amenities, shopping and easy highway access. This 2 Storey home was well cared for and offers a total of 1910 sq ft, including 3 bedrooms + Office + Den. Enter from the garage to a large foyer, offering functional living space with a home office. Lower level has great potential for in-law suite with 3 bathrooms, one on each level. Plenty of space to entertain, inside and out, large deck with space for your pets and children run in the fully fenced backyard. See for yourself with the Virtual 360 Tour provided.
- Additional media
- https://my.matterport.com/show/?m=RCdtMRohXEK&mls=1
- Property taxes
- $3,113.00 per year / $259.42 per month
- Basement
- Finished
- Basement
- Full
- Year build
- 16-30
- Type
- Detached
- Bedrooms
- 3 + 1
- Bathrooms
- 3
- Parking spots
- 4.0 Total | 1.0 Garage
- Floor
- -
- Balcony
- -
- Pool
- None
- External material
- Brick
- Roof type
- -
- Lot frontage
- -
- Lot depth
- -
- Heating
- Forced Air
- Fire place(s)
- N
- Main
- Foyer
- 10’2” x 8’12”
- Living
- 18’2” x 9’11”
- Dining
- 16’6” x 8’1”
- Kitchen
- 16’6” x 8’1”
- Office
- 8’1” x 8’1”
- 2nd
- Prim Bdrm
- 11’2” x 19’9”
- 2nd Br
- 9’6” x 11’0”
- 3rd Br
- 9’7” x 12’6”
- Bathroom
- 7’9” x 5’1”
- Bsmt
- Family
- 18’0” x 16’12”
- Bathroom
- 6’10” x 8’1”
- Foyer
- 12’1” x 5’10”
Listing Brokerage
- MLS® Listing
- X9374317
- Brokerage
- CENTURY 21 FIRST CANADIAN CORP
Similar homes for sale
These homes have similar price range, details and proximity to 168 Emerald
