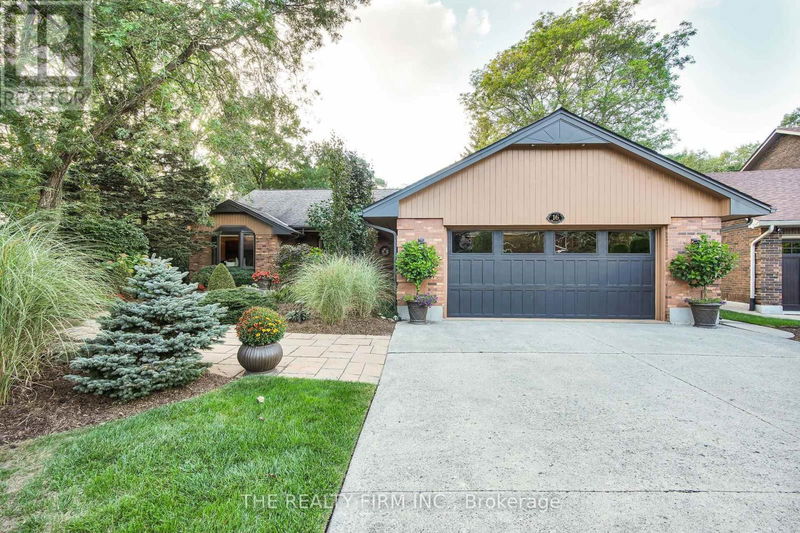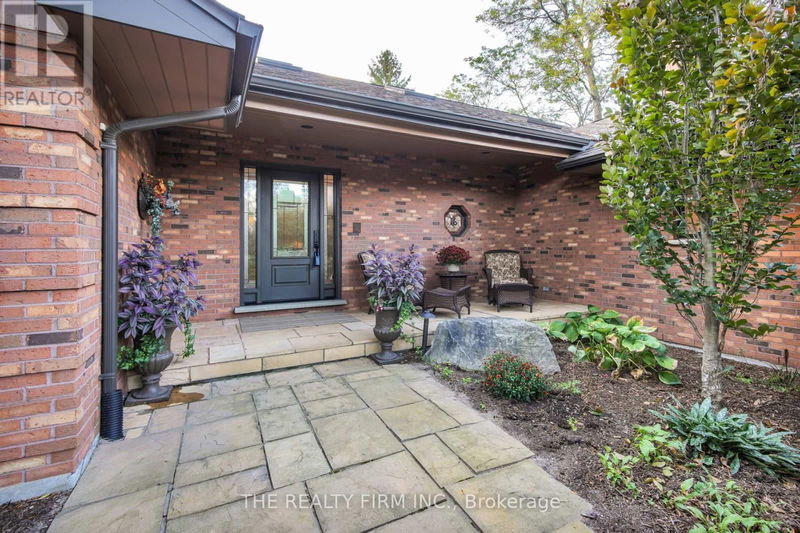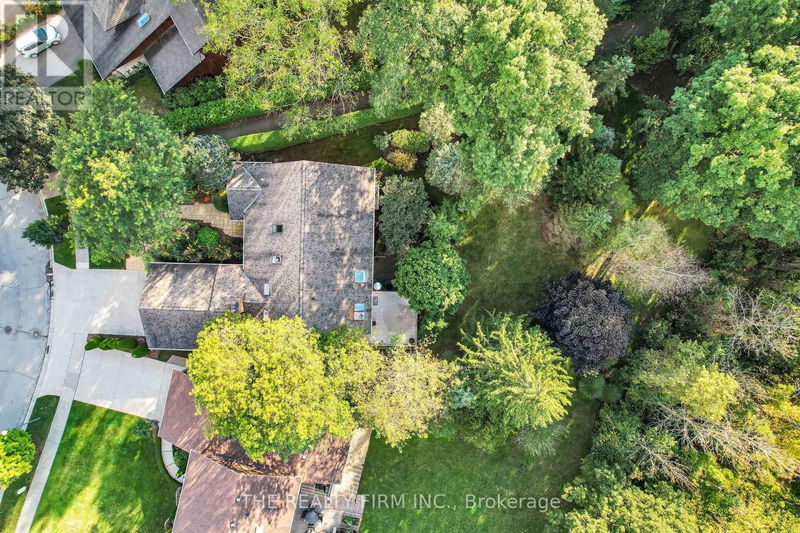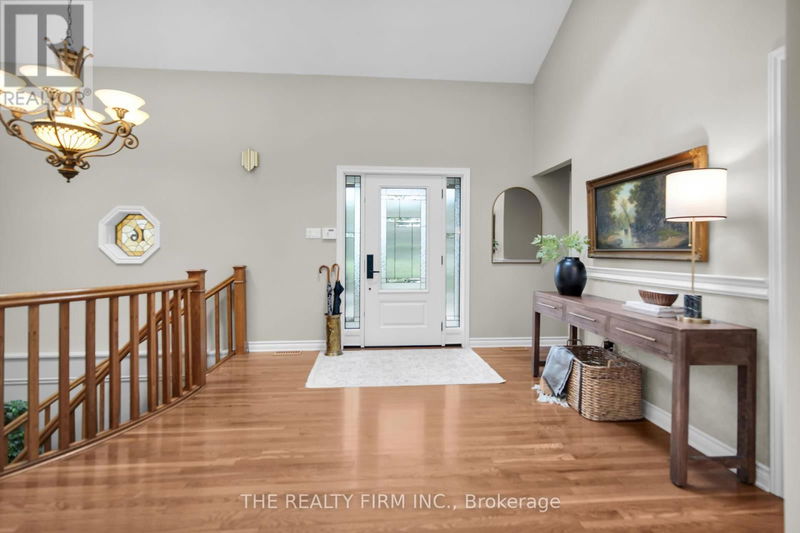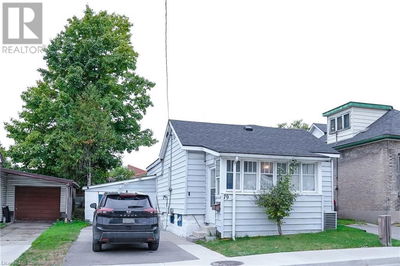16 Sprucedale
North G | London
$1,149,000.00
Listed 8 days ago
- 1 bed
- 3 bath
- - sqft
- 4 parking
- Single Family
Property history
- Now
- Listed on Oct 1, 2024
Listed for $1,149,000.00
8 days on market
Location & area
Schools nearby
Home Details
- Description
- Welcome to this exquisite bungalow with a full walkout lower level and an oversized heated garage, perfectly situated in the highly coveted, quiet neighborhood backing onto the picturesque Stoney Creek Valley Trail. The main floor features pristine hardwood floors, a spacious primary bedroom complete with a 5-piece ensuite, walk-in closet, and a private balcony, as well as a dedicated home office (could double as a second bedroom).The open-concept design welcomes you with a grand skylighted foyer and spiral staircase, leading to a sunken great room with vaulted ceilings, a cozy gas fireplace, built-in shelving, and stunning wood beams. The formal living room, dining room with custom built-in china cabinet, and a 4-season sunroom with heated flooring provide the perfect balance for everyday living and effortless entertaining. The updated kitchen boasts granite countertops, a stylish backsplash, appliances included and a breakfast bar. Downstairs, the fully finished walkout lower level offers three additional bedrooms, a spacious rec-room ideal for gatherings, and a luxurious 4-piece bath featuring a large walk-in shower with multiple jets. Step outside to the beautifully landscaped, 188-foot-deep backyard with a hot tub, irrigation system, and a deck off the sunroom that's perfect for summer BBQs. Nestled on one of London's most desirable cul-de-sacs, this home boasts incredible curb appeal and convenient access to top-rated schools, UWO, University Hospital, Masonville Mall, and all the amenities North London has to offer. Don't miss your chance to own this extraordinary property! (id:39198)
- Additional media
- http://tours.clubtours.ca/vtnb/351182
- Property taxes
- $7,953.00 per year / $662.75 per month
- Basement
- Finished, Full, Walk out
- Year build
- -
- Type
- Single Family
- Bedrooms
- 1 + 3
- Bathrooms
- 3
- Parking spots
- 4 Total
- Floor
- -
- Balcony
- -
- Pool
- -
- External material
- Brick
- Roof type
- -
- Lot frontage
- -
- Lot depth
- -
- Heating
- Forced air, Natural gas
- Fire place(s)
- 1
- Main level
- Family room
- 16’5” x 13’5”
- Bathroom
- 6’7” x 6’3”
- Dining room
- 12’10” x 13’1”
- Kitchen
- 10’2” x 19’0”
- Living room
- 12’10” x 17’5”
- Primary Bedroom
- 13’1” x 16’1”
- Den
- 12’2” x 9’2”
- Lower level
- Bathroom
- 13’9” x 13’1”
- Recreational, Games room
- 23’4” x 26’11”
- Bedroom
- 11’10” x 15’1”
- Bedroom
- 15’1” x 9’10”
- Bedroom
- 14’1” x 9’10”
Listing Brokerage
- MLS® Listing
- X9375453
- Brokerage
- THE REALTY FIRM INC.
Similar homes for sale
These homes have similar price range, details and proximity to 16 Sprucedale
