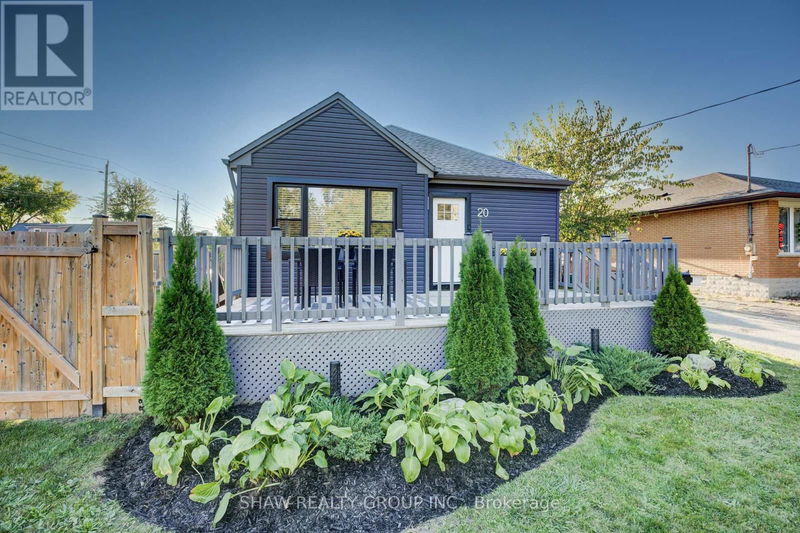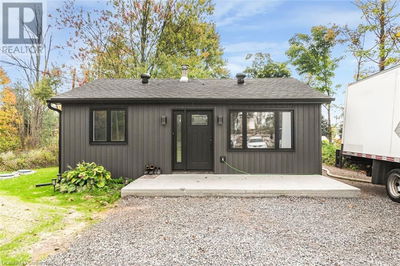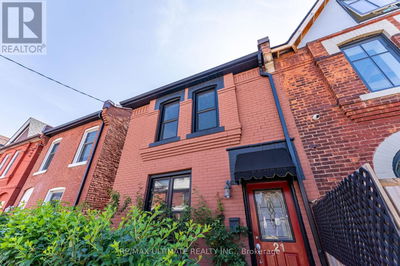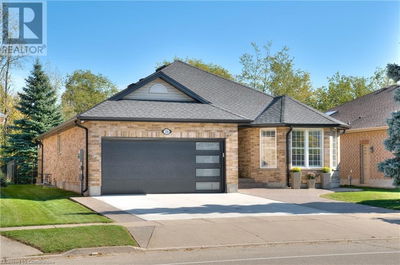20 Elgin
| Cambridge
$574,900.00
Listed 6 days ago
- 2 bed
- 2 bath
- - sqft
- 3 parking
- Single Family
Property history
- Now
- Listed on Oct 1, 2024
Listed for $574,900.00
6 days on market
- Oct 1, 2024
- 6 days ago
Terminated
Listed for $574,900.00 • on market
Location & area
Schools nearby
Home Details
- Description
- This modern bungalow is fully updated and ready to impress! With 2+1 bedrooms and 2 beautifully remodeled bathrooms, this home offers a perfect blend of style and functionality. Step inside to a stunning 13-foot vaulted ceiling with a striking stacked stone accent wall and cozy fireplace. The brand-new kitchen features soft-close cabinets and drawers, along with sleek stainless steel appliances. Completely rewired and re-plumbed throughout, this home offers peace of mind along with its contemporary updates. The finished basement includes a third bedroom, providing extra living space for family or guests. Outside, enjoy a fully fenced yard, beautifully landscaped for both relaxation and entertaining. Additional upgrades include a newer roof, furnace, and windows. All of this in a detached home, priced competitively with many semi-detached and townhomesit's time to get true value for your money! (id:39198)
- Additional media
- https://unbranded.youriguide.com/20_elgin_st_s_cambridge_on/
- Property taxes
- $2,785.08 per year / $232.09 per month
- Basement
- Finished, N/A
- Year build
- -
- Type
- Single Family
- Bedrooms
- 2 + 1
- Bathrooms
- 2
- Parking spots
- 3 Total
- Floor
- -
- Balcony
- -
- Pool
- -
- External material
- Vinyl siding
- Roof type
- -
- Lot frontage
- -
- Lot depth
- -
- Heating
- Forced air, Natural gas
- Fire place(s)
- -
- Main level
- Bathroom
- 6’11” x 6’2”
- Bedroom
- 10’4” x 9’6”
- Dining room
- 11’3” x 8’5”
- Kitchen
- 11’5” x 10’0”
- Living room
- 11’3” x 12’12”
- Primary Bedroom
- 9’5” x 13’2”
- Basement
- Bathroom
- 3’11” x 8’9”
- Bedroom
- 10’3” x 11’7”
- Laundry room
- 6’6” x 9’5”
- Recreational, Games room
- 10’6” x 9’2”
Listing Brokerage
- MLS® Listing
- X9375471
- Brokerage
- SHAW REALTY GROUP INC.
Similar homes for sale
These homes have similar price range, details and proximity to 20 Elgin









