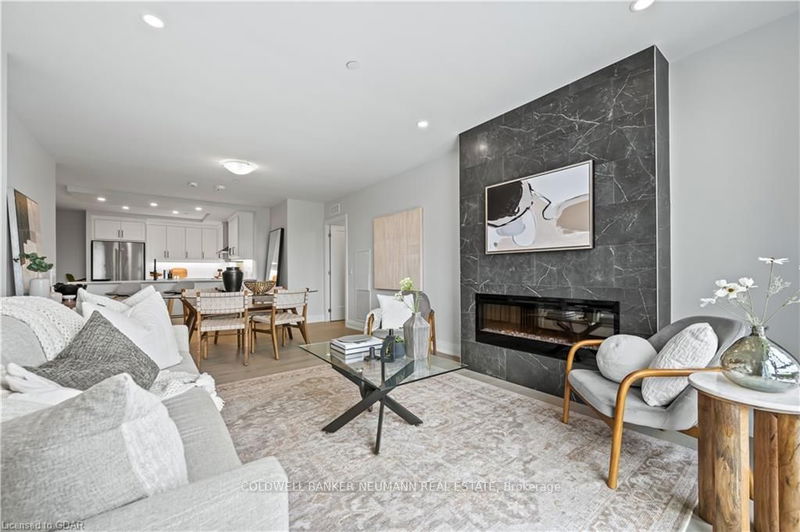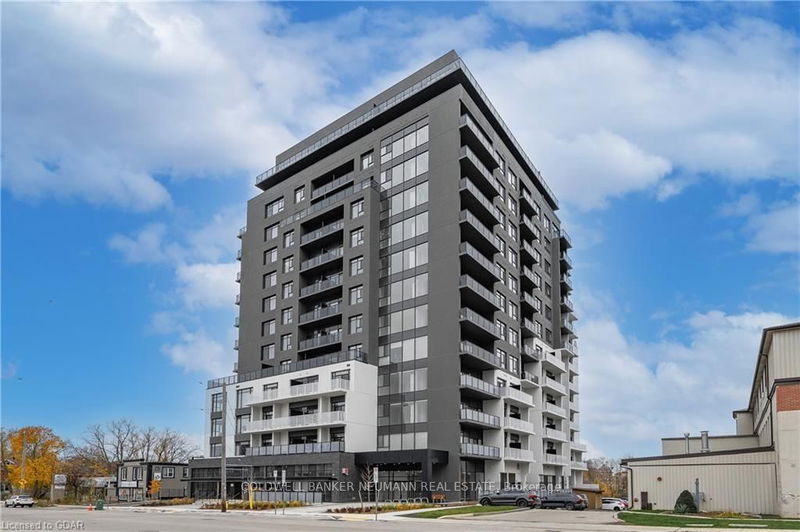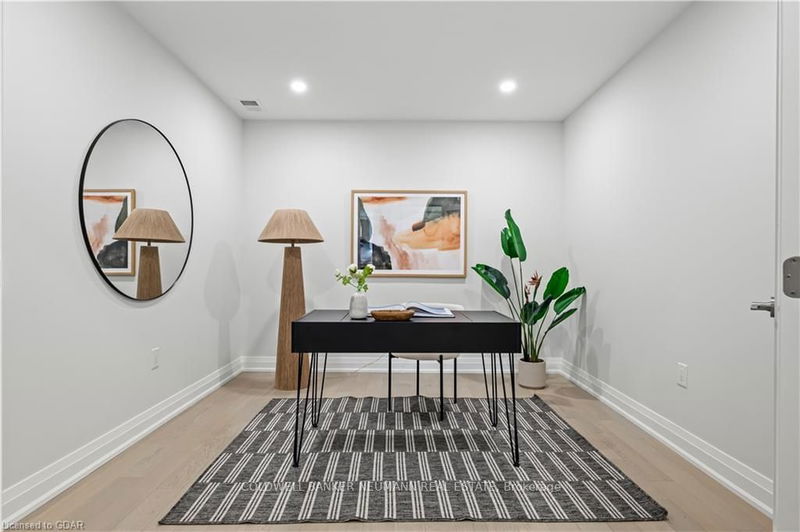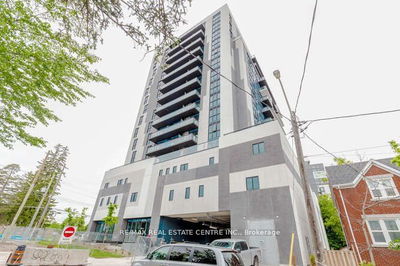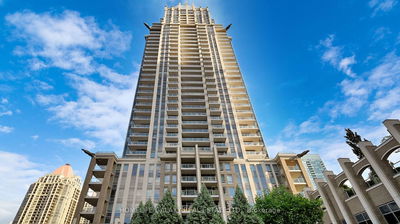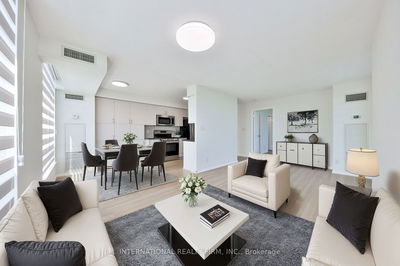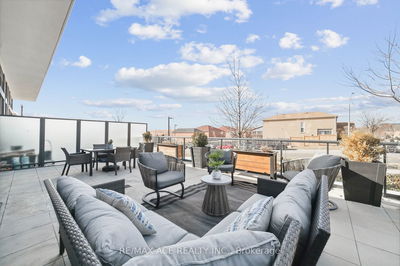411 - 71 Wyndham
Two Rivers | Guelph
$899,900.00
Listed 10 days ago
- 2 bed
- 2 bath
- 1600-1799 sqft
- 1.0 parking
- Condo Apt
Instant Estimate
$835,282
-$64,618 compared to list price
Upper range
$906,976
Mid range
$835,282
Lower range
$763,588
Property history
- Now
- Listed on Sep 30, 2024
Listed for $899,900.00
10 days on market
- Sep 30, 2024
- 10 days ago
Terminated
Listed for $899,900.00 • 1 day on market
Location & area
Schools nearby
Home Details
- Description
- This stunning 2-bedroom, 2-bathroom condo, features a versatile den perfect for your home office, craft room or flex space. The open-concept kitchen with high-end finishes and stainless steel appliances is perfect for the culinary enthusiast. Imagine entertaining friends and family in your spacious living area while enjoying beautiful views of the city. With a thoughtful floor plan, this home is designed for both relaxation and gatherings. Located just a short walk from downtown Guelph amenities, you'll have everything you need right at your door step from shopping to dinning, and everything in between. Enjoy the convenience of in-suite laundry and very spacious closets, something you don't see in every condo building. This building offers exceptional amenities, including a modern gym, a library, lounges for relaxation, and a golf simulator with a terrace. Plus, with a designated underground parking spot and easy access to a bus route, commuting has never been easier!
- Additional media
- https://unbranded.youriguide.com/411_71_wyndham_st_s_guelph_on/
- Property taxes
- $6,031.00 per year / $502.58 per month
- Condo fees
- $874.75
- Basement
- None
- Year build
- -
- Type
- Condo Apt
- Bedrooms
- 2
- Bathrooms
- 2
- Pet rules
- Restrict
- Parking spots
- 1.0 Total | 1.0 Garage
- Parking types
- Owned
- Floor
- -
- Balcony
- Open
- Pool
- -
- External material
- Concrete
- Roof type
- -
- Lot frontage
- -
- Lot depth
- -
- Heating
- Forced Air
- Fire place(s)
- N
- Locker
- None
- Building amenities
- -
- Main
- Living
- 16’6” x 12’0”
- Kitchen
- 9’6” x 10’6”
- Prim Bdrm
- 12’6” x 9’9”
- Dining
- 10’0” x 13’3”
- Br
- 12’0” x 9’3”
- Den
- 10’3” x 11’3”
Listing Brokerage
- MLS® Listing
- X9375554
- Brokerage
- COLDWELL BANKER NEUMANN REAL ESTATE
Similar homes for sale
These homes have similar price range, details and proximity to 71 Wyndham

