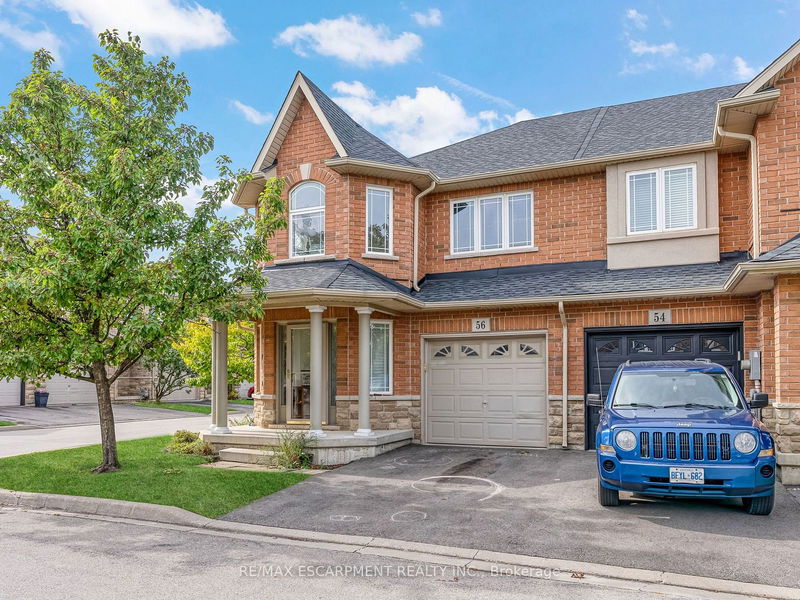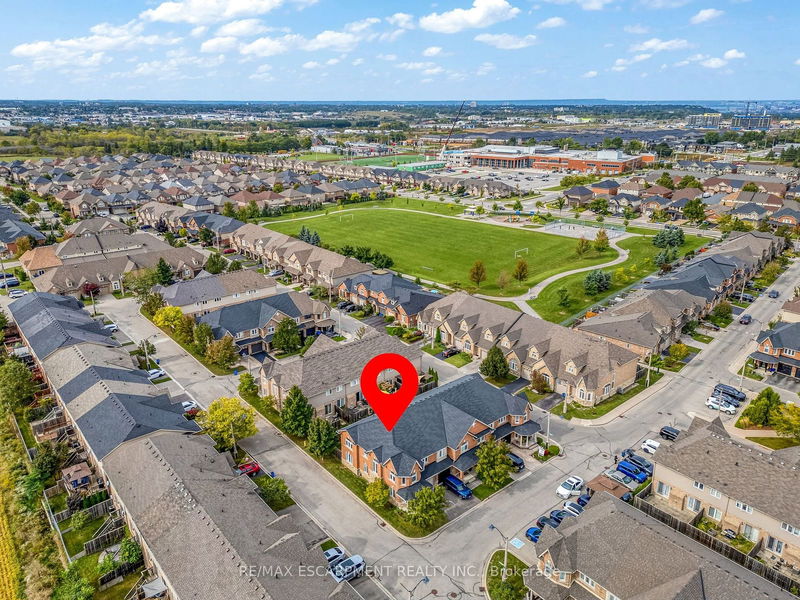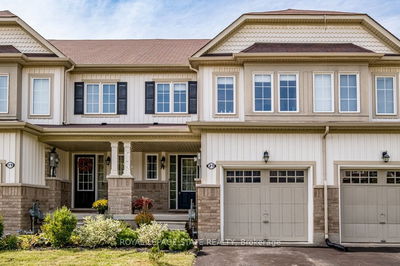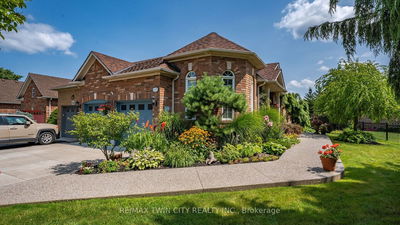56 Geranium
Rural Glanbrook | Hamilton
$829,900.00
Listed 6 days ago
- 3 bed
- 3 bath
- 1500-2000 sqft
- 2.0 parking
- Att/Row/Twnhouse
Instant Estimate
$790,848
-$39,052 compared to list price
Upper range
$850,678
Mid range
$790,848
Lower range
$731,018
Property history
- Now
- Listed on Oct 1, 2024
Listed for $829,900.00
6 days on market
- Nov 1, 2023
- 11 months ago
Leased
Listed for $3,000.00 • about 1 month on market
Location & area
Schools nearby
Home Details
- Description
- Welcome to this sought-after end unit townhome in the desirable Summit Park neighbourhood! Step inside to an inviting open concept living, dining, and kitchen area featuring sleek stainless steel appliances. The living room boasts a cozy gas fireplace, pot lights, and easy access to your private fenced backyard-perfect for outdoor entertaining! Upstairs, you'll find a spacious primary suite complete with a walk-in closet and a luxurious 4 piece ensuite featuring a jetted tub for ultimate relaxation. Two additional generously sized bedrooms and a full bath complete the second level, providing plenty of space for family or guests. The full unspoiled basement offers endless possibilities for customization. Enjoy the convenience of an attached garage with inside entry and proximity to all amenities, schools, park and easy highway access. Don't miss out on this fantastic opportunity-schedule your viewing today!
- Additional media
- -
- Property taxes
- $4,724.78 per year / $393.73 per month
- Basement
- Full
- Basement
- Unfinished
- Year build
- 16-30
- Type
- Att/Row/Twnhouse
- Bedrooms
- 3
- Bathrooms
- 3
- Parking spots
- 2.0 Total | 1.0 Garage
- Floor
- -
- Balcony
- -
- Pool
- None
- External material
- Brick
- Roof type
- -
- Lot frontage
- -
- Lot depth
- -
- Heating
- Forced Air
- Fire place(s)
- Y
- Main
- Kitchen
- 10’7” x 11’6”
- Dining
- 9’2” x 10’7”
- Living
- 20’12” x 10’8”
- Bathroom
- 0’0” x 0’0”
- 2nd
- Prim Bdrm
- 14’10” x 14’11”
- Bathroom
- 0’0” x 0’0”
- 2nd Br
- 10’2” x 14’8”
- 3rd Br
- 10’6” x 15’1”
- Bathroom
- 0’0” x 0’0”
Listing Brokerage
- MLS® Listing
- X9375634
- Brokerage
- RE/MAX ESCARPMENT REALTY INC.
Similar homes for sale
These homes have similar price range, details and proximity to 56 Geranium









