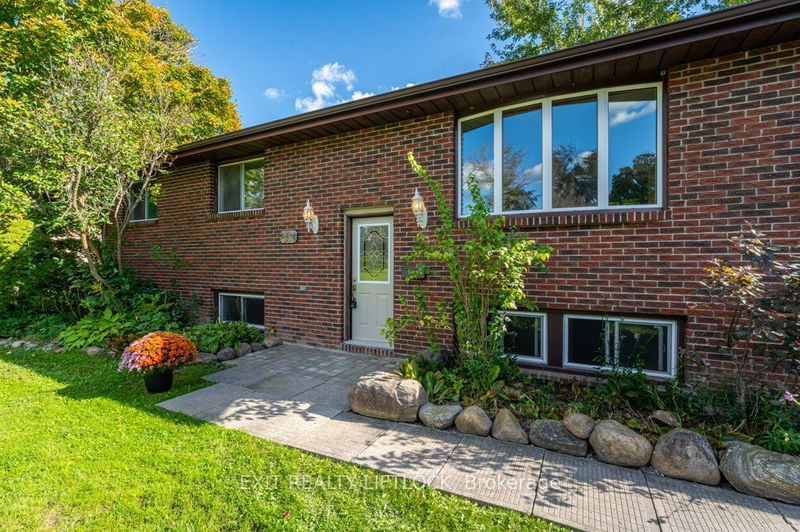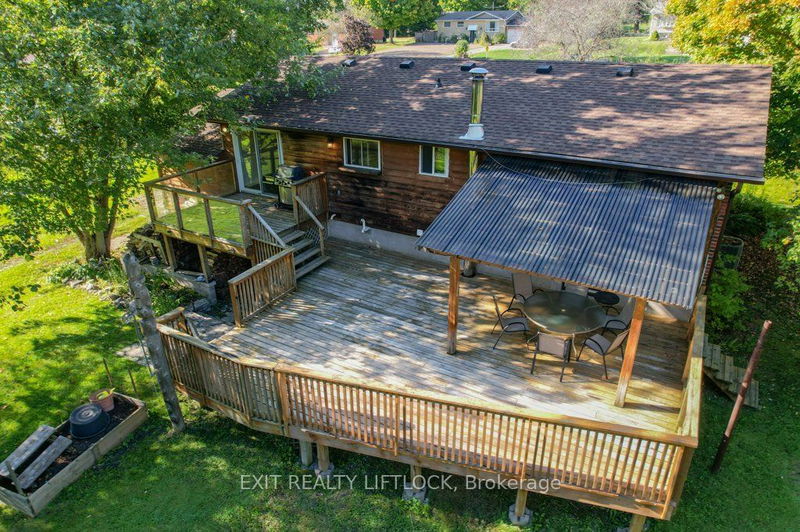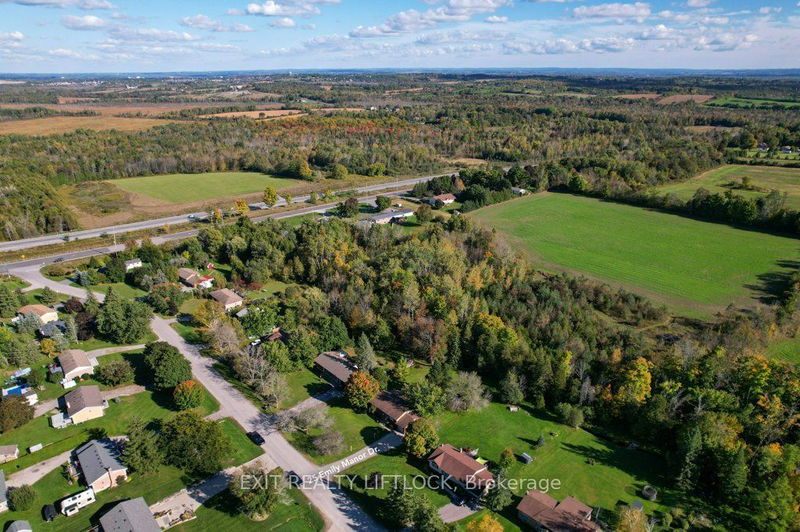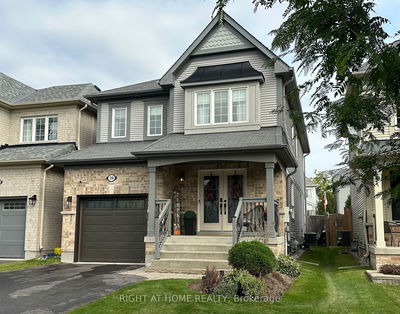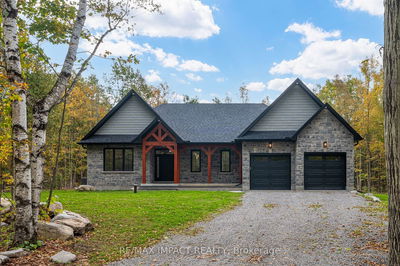25 Emily Manor
Rural Emily | Kawartha Lakes
$749,900.00
Listed 8 days ago
- 3 bed
- 2 bath
- 1100-1500 sqft
- 7.0 parking
- Detached
Instant Estimate
$739,622
-$10,278 compared to list price
Upper range
$836,987
Mid range
$739,622
Lower range
$642,257
Property history
- Now
- Listed on Oct 1, 2024
Listed for $749,900.00
8 days on market
Location & area
Schools nearby
Home Details
- Description
- Discover this charming bungalow featuring 3+1 bedrooms, offering comfort and space for the whole family. The main floor boasts 3 generously sized bedrooms, an updated bathroom, and a spacious kitchen with plenty of cabinet space, perfect for all your culinary needs. A separate dining room provides the ideal setting for family meals and gatherings. The finished basement offers a versatile space, complete with an additional bedroom and bathroom, making it perfect for guests, a home office, or extended family living. Step outside onto a large deck, perfect for entertaining or relaxing while overlooking the expansive yard. Whether it's gardening, playtime, or simply enjoying the fresh country air, this outdoor space has it all. Conveniently located just 10 minutes to Peterborough and Highway 115, this home offers the perfect balance of country living with easy access to city amenities. This home is the perfect country retreat for a growing family, offering both tranquility and convenience.
- Additional media
- https://unbranded.youriguide.com/25_emily_manor_dr_kawartha_lakes_on/
- Property taxes
- $2,800.00 per year / $233.33 per month
- Basement
- Fin W/O
- Year build
- 31-50
- Type
- Detached
- Bedrooms
- 3 + 1
- Bathrooms
- 2
- Parking spots
- 7.0 Total | 1.0 Garage
- Floor
- -
- Balcony
- -
- Pool
- None
- External material
- Brick
- Roof type
- -
- Lot frontage
- -
- Lot depth
- -
- Heating
- Forced Air
- Fire place(s)
- Y
- Main
- Living
- 14’2” x 13’7”
- Kitchen
- 11’11” x 10’8”
- Dining
- 10’8” x 8’11”
- Prim Bdrm
- 16’6” x 10’9”
- 2nd Br
- 13’7” x 10’2”
- 3rd Br
- 10’1” x 8’5”
- Bathroom
- 10’9” x 5’0”
- Lower
- Rec
- 28’3” x 23’7”
- 4th Br
- 13’5” x 10’7”
- Bathroom
- 7’10” x 5’11”
- Utility
- 18’11” x 9’10”
Listing Brokerage
- MLS® Listing
- X9375686
- Brokerage
- EXIT REALTY LIFTLOCK
Similar homes for sale
These homes have similar price range, details and proximity to 25 Emily Manor


