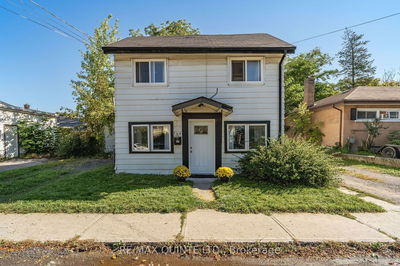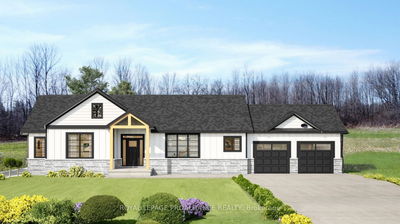36 Madoc
| Marmora and Lake
$444,900.00
Listed 7 days ago
- 3 bed
- 1 bath
- - sqft
- 7.0 parking
- Detached
Instant Estimate
$430,729
-$14,171 compared to list price
Upper range
$510,401
Mid range
$430,729
Lower range
$351,056
Property history
- Now
- Listed on Oct 1, 2024
Listed for $444,900.00
7 days on market
- Jul 19, 2024
- 3 months ago
Expired
Listed for $449,900.00 • 2 months on market
- May 6, 2011
- 13 years ago
Expired
Listed for $108,800.00 • 6 months on market
- May 1, 2009
- 15 years ago
Expired
Listed for $119,900.00 • 3 months on market
- May 1, 2009
- 15 years ago
Expired
Listed for $119,900.00 • 3 months on market
Location & area
Schools nearby
Home Details
- Description
- Immediate Possession Available! Rejuvenated 3+ Bedroom home features an open concept kitchen (2023) & large living room, upgraded flooring (2024) natural gas furnace & CAC (2023), several upgraded windows, 4PC bath and main floor laundry. Bright Sunroom has walk-out to 12 X10 deck overlooking the massive backyard. Bonus 38 X 9 finished hobby room has endless possibilities. Freshly painted and updated including LED recessed lighting. Detached garage with new door. Driveway has room for 6+ cars, within walking distance to downtown, shops, grocery store, churches and school. Easy access to the Crowe lake, Booster park and the Crowe lake river system. The Main floor Primary Bedroom would suit someone who needs to live on one floor or has mobility challenges. This property has an amazing 90 ft. frontage and has secondary dwelling potential. Easy commute to Belleville or surrounding cities. Area boasts a strong rental/investment/potential. Family Rm could easily be a 4th Bedroom.
- Additional media
- -
- Property taxes
- $1,736.90 per year / $144.74 per month
- Basement
- Full
- Basement
- Part Bsmt
- Year build
- -
- Type
- Detached
- Bedrooms
- 3
- Bathrooms
- 1
- Parking spots
- 7.0 Total | 1.0 Garage
- Floor
- -
- Balcony
- -
- Pool
- None
- External material
- Vinyl Siding
- Roof type
- -
- Lot frontage
- -
- Lot depth
- -
- Heating
- Forced Air
- Fire place(s)
- N
- Main
- Kitchen
- 15’12” x 10’4”
- Living
- 15’12” x 10’8”
- Sunroom
- 15’10” x 9’5”
- Bathroom
- 22’6” x 14’6”
- Family
- 14’12” x 10’4”
- Br
- 13’3” x 10’1”
- Other
- 10’1” x 31’6”
- Foyer
- 31’12” x 7’6”
- 2nd
- Br
- 13’5” x 12’5”
- Br
- 10’1” x 9’7”
Listing Brokerage
- MLS® Listing
- X9375758
- Brokerage
- ROYAL LEPAGE FRANK REAL ESTATE
Similar homes for sale
These homes have similar price range, details and proximity to 36 Madoc









