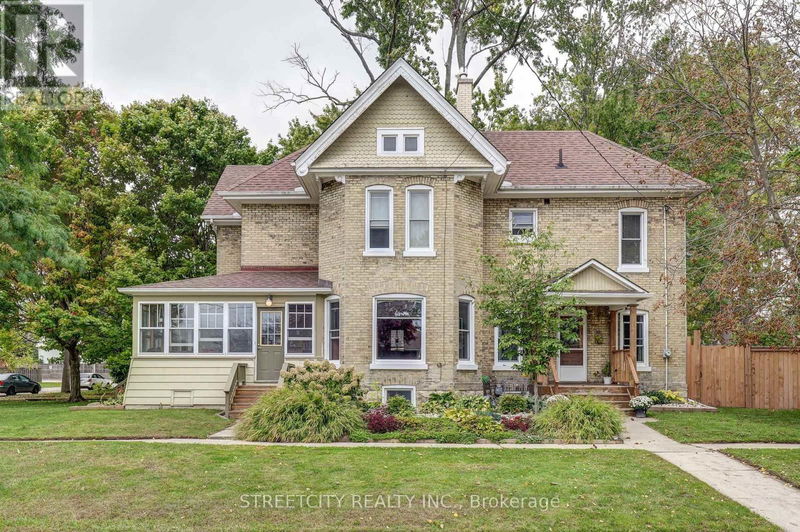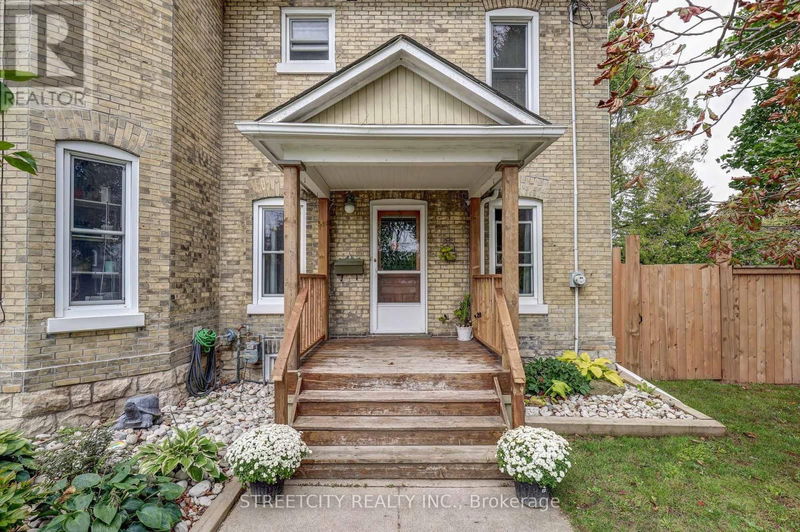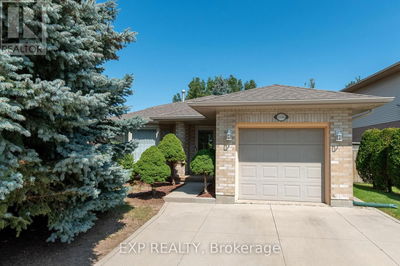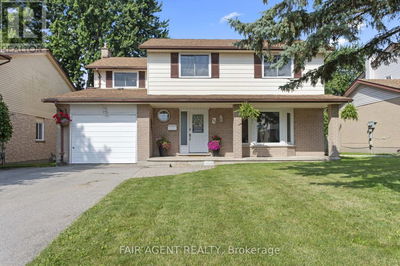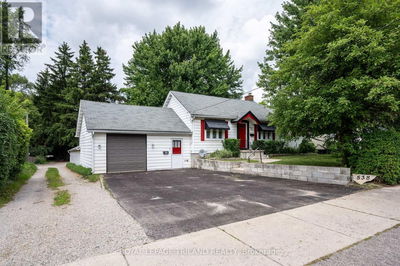185 McIntrye
Dutton | Dutton/Dunwich (Dutton)
$599,000.00
Listed 6 days ago
- 4 bed
- 2 bath
- - sqft
- 1 parking
- Single Family
Property history
- Now
- Listed on Oct 1, 2024
Listed for $599,000.00
6 days on market
Location & area
Schools nearby
Home Details
- Description
- This stunning century home is character & charm personified and is located in the quiet village of Dutton and within walking distance of the grocery store, restaurants, parks, and shops. Easy access to the 401 and only 15 minutes from London. This 4 bedroom 2 bathroom home has a large principal room & a generous fully fenced lot (66x165) with a detached garage and parking for 4. Ample space for theentire family! The all-season wrap-around front porch welcomes you. The ideal space for a home office is surrounded by windows to enjoy the views outside. The entire home includes hardwood and softwood flooring and beautifully hand-carved woodwork throughout. The main floor features a beautiful living room, a Den, a formal dining room, a generous kitchen, a laundry room & 2 piece bathroom. There's also a rear entrance with access to the incredible backyard & hot tub. The second floor features 4 generous bedrooms, a bathroom & attic access that could be used as additional space. Truly a stunner! **** EXTRAS **** High-Efficiency furnace, updated wiring, 100 amp, updated plumbing. Shingles approx. 10 years old. (id:39198)
- Additional media
- https://unbranded.youriguide.com/185_mcintyre_st_dutton_on/
- Property taxes
- $2,609.00 per year / $217.42 per month
- Basement
- Unfinished, Partial
- Year build
- -
- Type
- Single Family
- Bedrooms
- 4
- Bathrooms
- 2
- Parking spots
- 1 Total
- Floor
- -
- Balcony
- -
- Pool
- -
- External material
- Brick | Vinyl siding
- Roof type
- -
- Lot frontage
- -
- Lot depth
- -
- Heating
- Forced air, Natural gas
- Fire place(s)
- -
- Main level
- Living room
- 12’12” x 12’10”
- Dining room
- 13’8” x 11’2”
- Kitchen
- 19’5” x 11’12”
- Den
- 17’5” x 13’1”
- Bathroom
- 0’0” x 0’0”
- Laundry room
- 12’6” x 9’10”
- Second level
- Bathroom
- 0’0” x 0’0”
- Primary Bedroom
- 15’10” x 13’4”
- Bedroom 2
- 12’8” x 11’2”
- Bedroom 3
- 11’4” x 11’0”
- Bedroom 4
- 12’5” x 9’2”
Listing Brokerage
- MLS® Listing
- X9375827
- Brokerage
- STREETCITY REALTY INC.
Similar homes for sale
These homes have similar price range, details and proximity to 185 McIntrye
