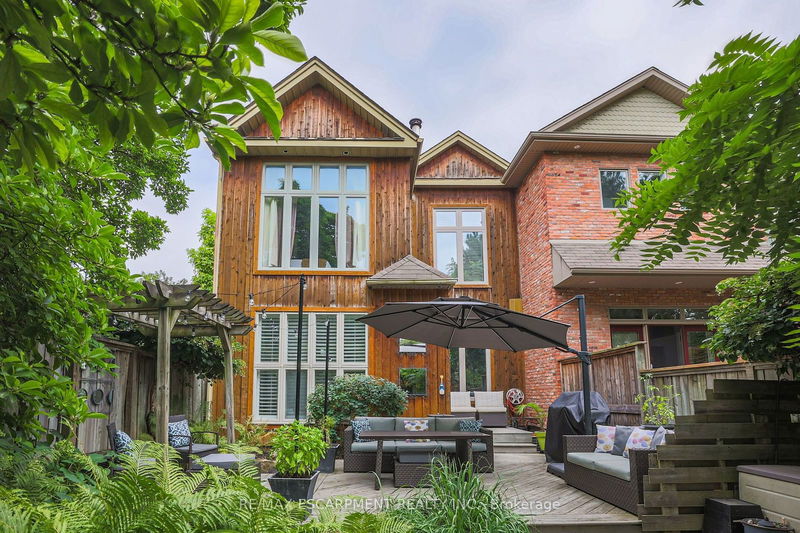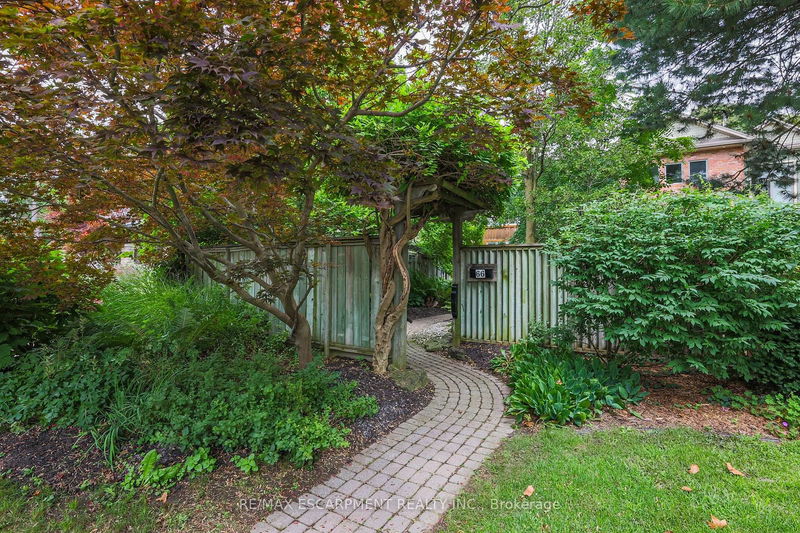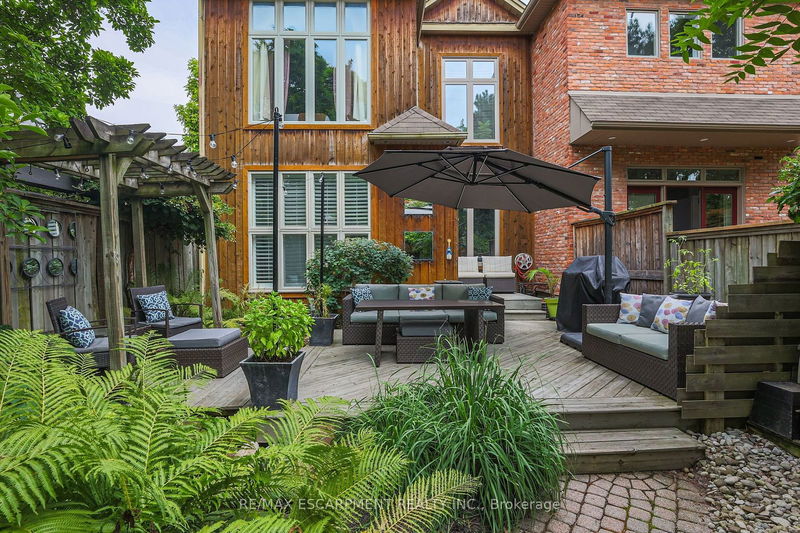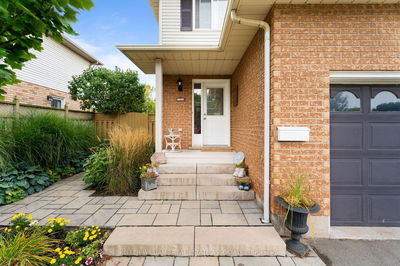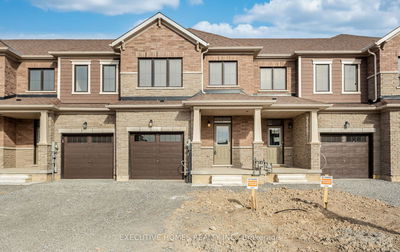66 YATES
| St. Catharines
$699,000.00
Listed 8 days ago
- 3 bed
- 2 bath
- 1500-2000 sqft
- 2.0 parking
- Att/Row/Twnhouse
Instant Estimate
$689,044
-$9,956 compared to list price
Upper range
$781,969
Mid range
$689,044
Lower range
$596,119
Property history
- Now
- Listed on Oct 1, 2024
Listed for $699,000.00
8 days on market
- Aug 13, 2024
- 2 months ago
Terminated
Listed for $725,000.00 • about 2 months on market
Location & area
Schools nearby
Home Details
- Description
- Welcome Home to 66 Yates Street in the Yates Street Heritage District, one of the most prestigious and picturesque known neighbourhoods in St. Catharines. If you dream of living in a neighbourhood surrounded by large elegant character homes alongside the banks of Twelve Mile Creek and impressively tranquil treelined streets, then look no further. Here nestled behind a private front courtyard you find a beautifully updated end unit townhouse offering just over 1500 sq ft of modernized open concept living space with 3 bedrooms and 1.5 bath. Superb gardens in privately fenced yards front and back of home with rear yard leading to private parking for two cars. This home offers a true mix of modern meets heritage vibe. Walking distance to downtown and Montebello Park, and easy 406 access for commuters. Come check it out, you will fall in love.
- Additional media
- https://www.dropbox.com/scl/fo/k347rwlfhmo6278tz2gec/AEutYl1ldWG9XxnYrCKStZg/66%20Yates%2C%20St%20Cath%20(Non-Branded).mp4?rlkey=7331h7lzttpo3eecc74er4vu7&e=1&dl=0
- Property taxes
- $4,542.00 per year / $378.50 per month
- Basement
- Part Bsmt
- Basement
- Unfinished
- Year build
- 100+
- Type
- Att/Row/Twnhouse
- Bedrooms
- 3
- Bathrooms
- 2
- Parking spots
- 2.0 Total
- Floor
- -
- Balcony
- -
- Pool
- None
- External material
- Brick
- Roof type
- -
- Lot frontage
- -
- Lot depth
- -
- Heating
- Fan Coil
- Fire place(s)
- Y
- Main
- Foyer
- 10’5” x 6’11”
- Living
- 20’12” x 13’5”
- Bathroom
- 4’5” x 4’5”
- Kitchen
- 12’1” x 12’4”
- Dining
- 11’8” x 11’2”
- 2nd
- Prim Bdrm
- 11’8” x 12’9”
- 2nd Br
- 11’10” x 8’10”
- 3rd Br
- 7’10” x 11’3”
- Bathroom
- 10’12” x 12’11”
Listing Brokerage
- MLS® Listing
- X9375938
- Brokerage
- RE/MAX ESCARPMENT REALTY INC.
Similar homes for sale
These homes have similar price range, details and proximity to 66 YATES
