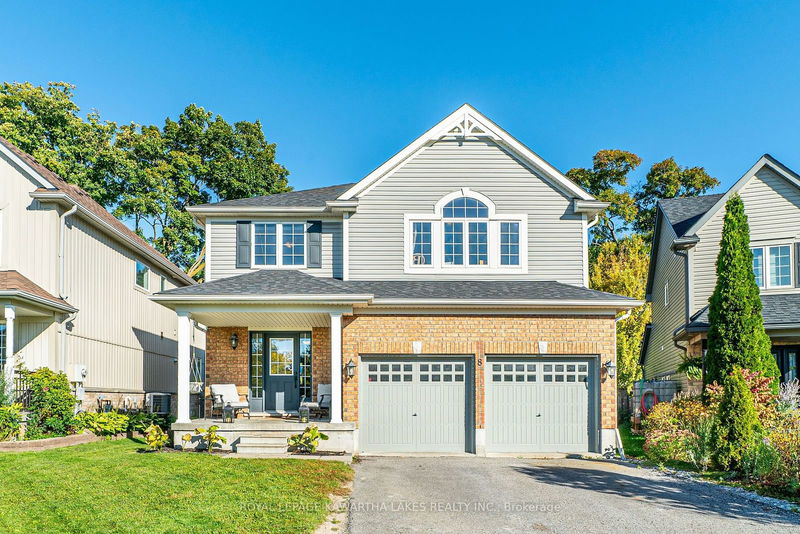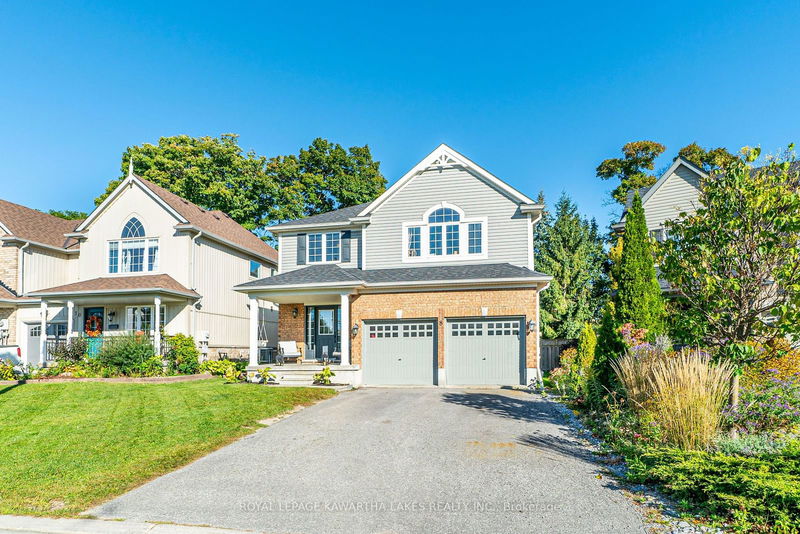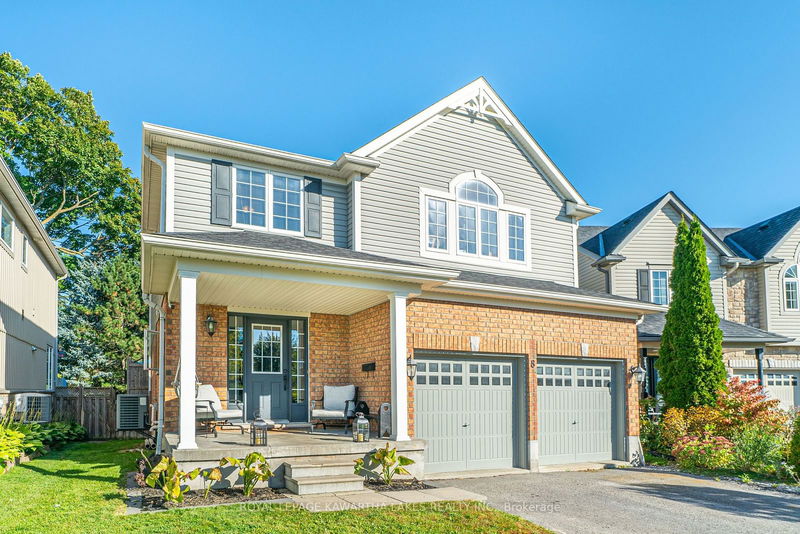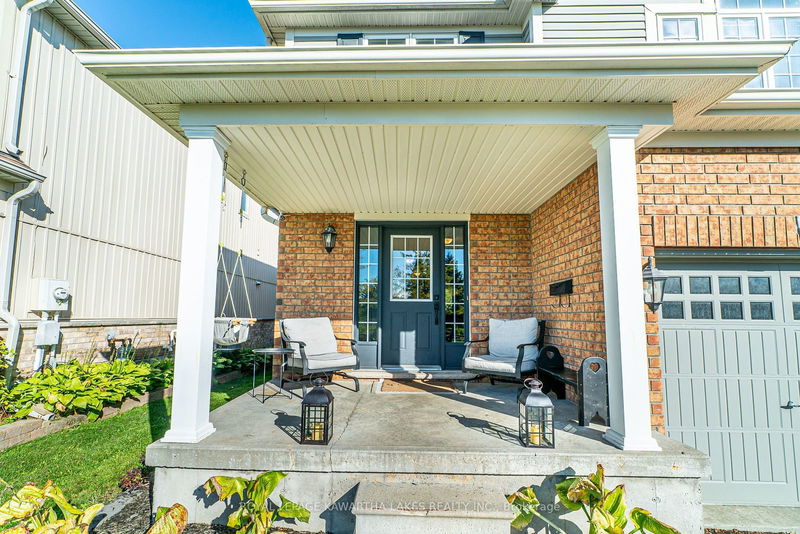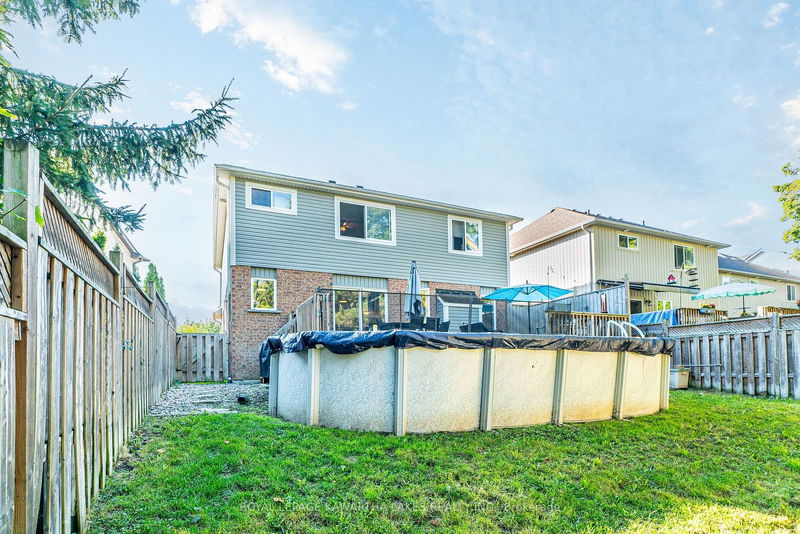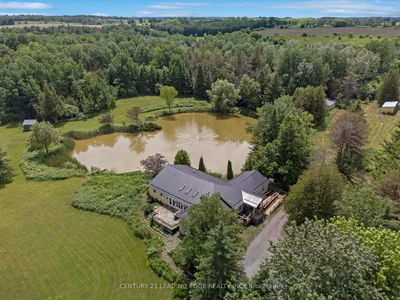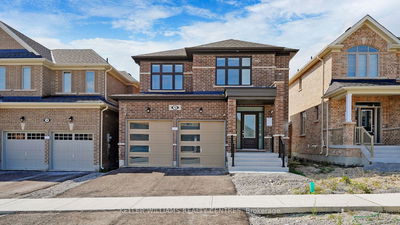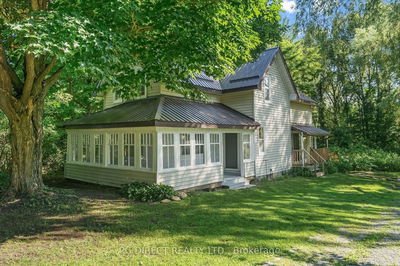8 Fallingbrook
Lindsay | Kawartha Lakes
$809,000.00
Listed 9 days ago
- 3 bed
- 3 bath
- 1500-2000 sqft
- 4.0 parking
- Detached
Instant Estimate
$788,618
-$20,382 compared to list price
Upper range
$846,079
Mid range
$788,618
Lower range
$731,157
Property history
- Now
- Listed on Sep 30, 2024
Listed for $809,000.00
9 days on market
- Jun 11, 2014
- 10 years ago
Sold for $310,000.00
Listed for $317,000.00 • about 2 months on market
- Jun 13, 2014
- 10 years ago
Sold for $310,000.00
Listed for $325,000.00 • 3 months on market
- Mar 24, 2014
- 11 years ago
Terminated
Listed for $325,000.00 • on market
Location & area
Schools nearby
Home Details
- Description
- Experience this beautiful family home, located on a peaceful crescent in the sought-after Cloverlea subdivision in Lindsay. This home features an open-concept main floor, with a modern kitchen that overlooks the generous living room with a cozy fireplace. Upstairs, you'll find a spacious family room with soaring cathedral ceilings, and three bedrooms, including a master with a 4pc ensuite and walk-in closet. The main floor also includes a convenient laundry room, along with numerous upgrades throughout. The basement remains unfinished, so you can add your own personal touch with a roughed-in bathroom. Step outside to enjoy the private backyard, set on a premium lot with mature trees, a fully fenced yard, an oversized deck, and an above-ground pool. This home is ideally located close to top-rated schools, shopping, dining, and offers easy access to highways for commuters.
- Additional media
- https://www.youtube.com/watch?v=UC9iReFbleo&ab_channel=RealVideoTour
- Property taxes
- $4,853.79 per year / $404.48 per month
- Basement
- Full
- Basement
- Unfinished
- Year build
- 16-30
- Type
- Detached
- Bedrooms
- 3
- Bathrooms
- 3
- Parking spots
- 4.0 Total | 2.0 Garage
- Floor
- -
- Balcony
- -
- Pool
- Abv Grnd
- External material
- Brick
- Roof type
- -
- Lot frontage
- -
- Lot depth
- -
- Heating
- Forced Air
- Fire place(s)
- Y
- Ground
- Foyer
- 12’0” x 8’6”
- Bathroom
- 4’6” x 5’5”
- Kitchen
- 12’0” x 14’10”
- Living
- 22’4” x 13’5”
- Laundry
- 6’11” x 7’2”
- 2nd
- Family
- 15’6” x 18’2”
- Prim Bdrm
- 12’1” x 16’1”
- 2nd Br
- 11’7” x 11’3”
- 3rd Br
- 11’9” x 11’5”
- Bathroom
- 7’10” x 8’1”
Listing Brokerage
- MLS® Listing
- X9375032
- Brokerage
- ROYAL LEPAGE KAWARTHA LAKES REALTY INC.
Similar homes for sale
These homes have similar price range, details and proximity to 8 Fallingbrook
