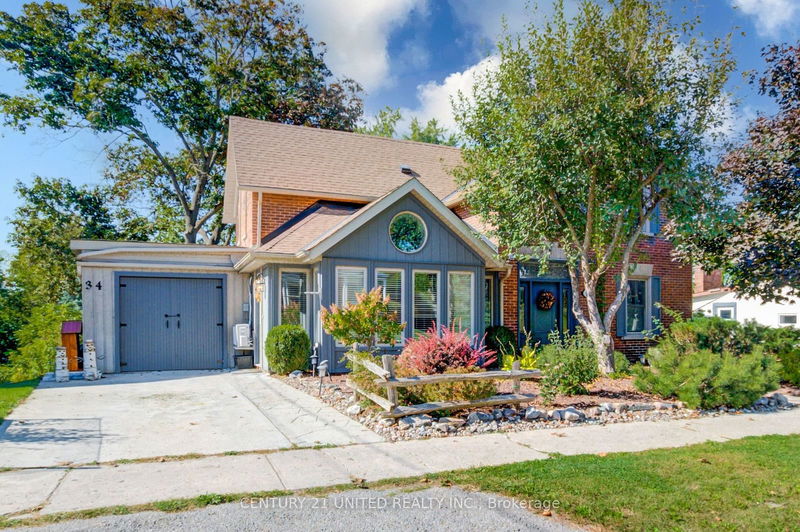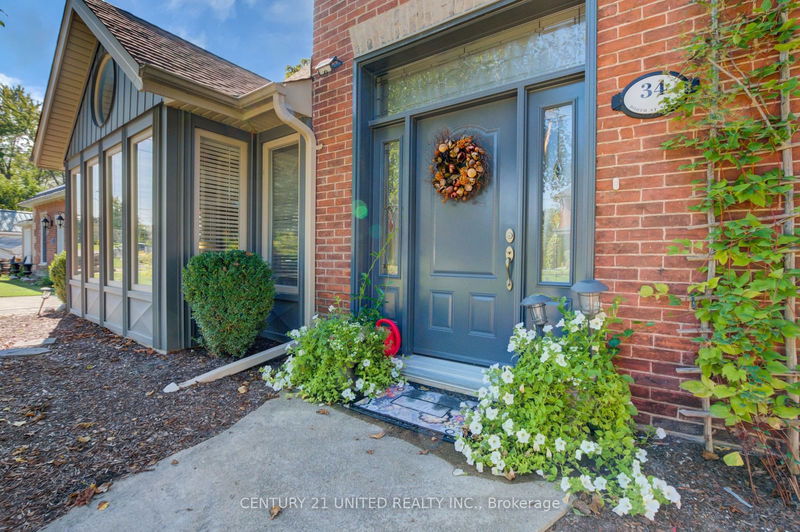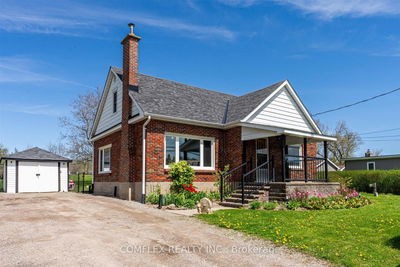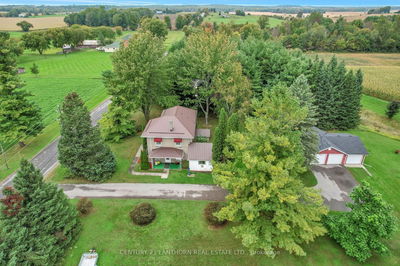34 Booth
Campbellford | Trent Hills
$619,900.00
Listed 7 days ago
- 4 bed
- 2 bath
- 1500-2000 sqft
- 2.0 parking
- Detached
Instant Estimate
$590,048
-$29,852 compared to list price
Upper range
$722,906
Mid range
$590,048
Lower range
$457,190
Property history
- Sep 30, 2024
- 7 days ago
Sold conditionally
Listed for $619,900.00 • on market
- Jun 5, 2010
- 14 years ago
Sold for $270,000.00
Listed for $299,900.00 • 9 months on market
- Jun 5, 2010
- 14 years ago
Sold for $270,000.00
Listed for $299,900.00 • 9 months on market
Location & area
Schools nearby
Home Details
- Description
- Welcome to 34 Booth Street North. A gracious Victorian home (1880) offering a mixture of old world charm and modern convenience. Situated in a pocket of well maintained period homes it's one of Campbellford's preferred locations. 2 blocks to downtown core with public park, churches and schools, hospital and medical centre, library, post office, shops and restaurants a short walk away. Absolute move-in condition, from the roof down, eavestrough & downspouts, replacement windows, gas furnace, 3 heat pumps for central air, electrical, updated kitchen with island counter and Ceaser Stone countertops & stainless steel appliances. Sunroom addition (2004) features cathedral ceiling, ceramic flooring & brick accent wall. 2 piece powder room, attached garage with access to kitchen and rear yard. Lower level offers combination living & dining room area with gas fireplace. Upper level offers 4 bedrooms, 4 pc bath with clawfoot tub and separate shower, laundry facilities. The full length rear deck offers walkouts off the dining & kitchen areas with retractable awning for BBQing. Steps down off both ends of the deck to a double tiered backyard oasis. Privacy fenced with no neighbours in sight, established lawns & perennial gardens.
- Additional media
- -
- Property taxes
- $2,167.00 per year / $180.58 per month
- Basement
- Crawl Space
- Basement
- Part Bsmt
- Year build
- 100+
- Type
- Detached
- Bedrooms
- 4
- Bathrooms
- 2
- Parking spots
- 2.0 Total | 1.0 Garage
- Floor
- -
- Balcony
- -
- Pool
- None
- External material
- Brick
- Roof type
- -
- Lot frontage
- -
- Lot depth
- -
- Heating
- Forced Air
- Fire place(s)
- Y
- Main
- Living
- 11’9” x 16’2”
- Dining
- 20’6” x 12’7”
- Sunroom
- 18’4” x 11’7”
- Kitchen
- 17’11” x 13’11”
- 2nd
- Prim Bdrm
- 12’5” x 13’11”
- Br
- 11’3” x 12’0”
- Br
- 11’5” x 6’7”
- Br
- 9’10” x 12’5”
- Bathroom
- 8’11” x 11’12”
- Laundry
- 8’11” x 11’12”
Listing Brokerage
- MLS® Listing
- X9375041
- Brokerage
- CENTURY 21 UNITED REALTY INC.
Similar homes for sale
These homes have similar price range, details and proximity to 34 Booth









