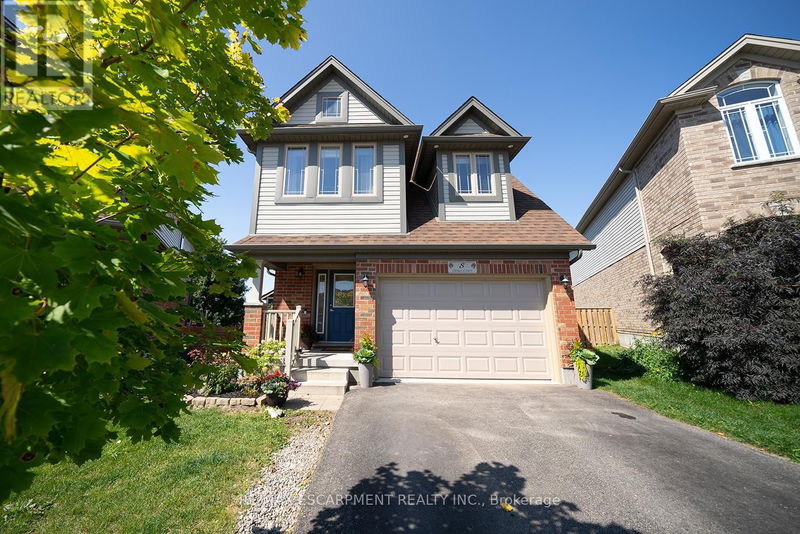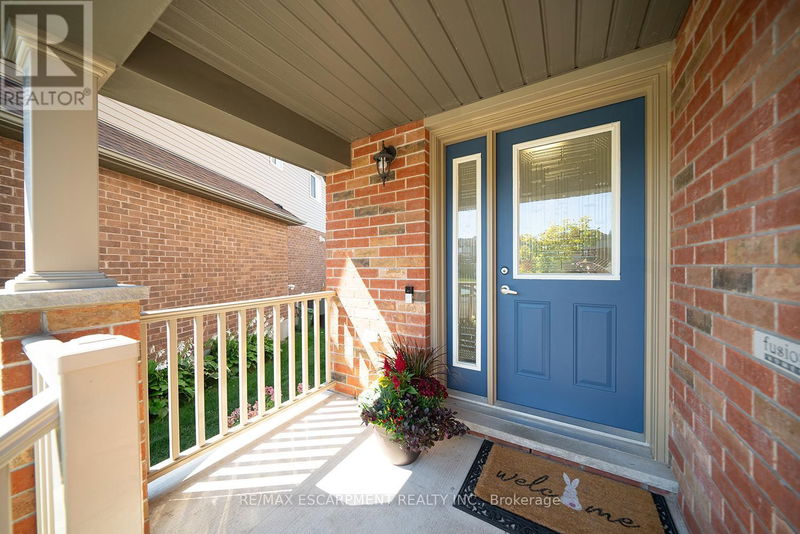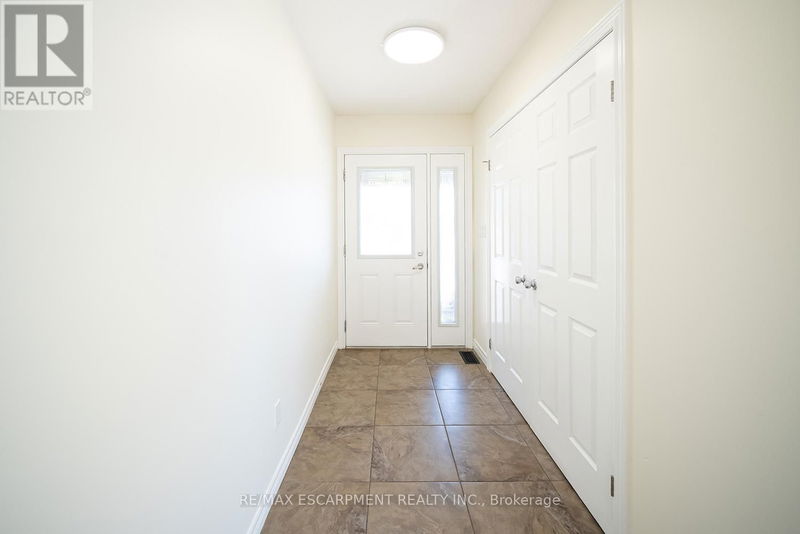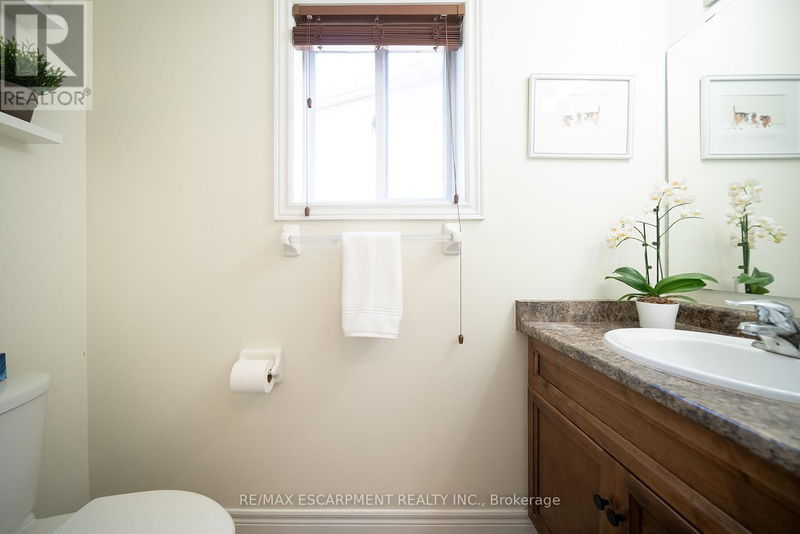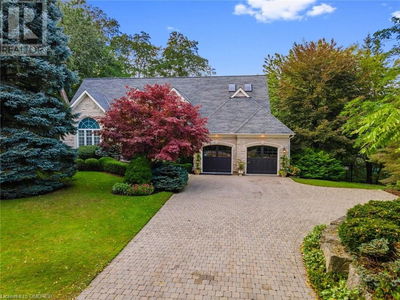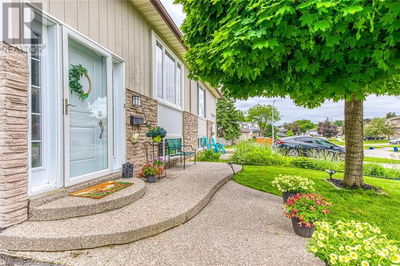8 Oakes
Grange Hill East | Guelph (Grange Hill East)
$1,150,000.00
Listed 5 days ago
- 3 bed
- 4 bath
- - sqft
- 4 parking
- Single Family
Property history
- Now
- Listed on Oct 1, 2024
Listed for $1,150,000.00
5 days on market
- Sep 4, 2024
- 1 month ago
Terminated
Listed for $1,200,000.00 • on market
Location & area
Schools nearby
Home Details
- Description
- Welcome home to 8 Oakes Court, a fantastic 2 storey house located in a vibrant family friendly neighbourhood in Guelph. Situated on a fully fenced pie shaped lot on a quiet court, this family home has 3+2 bedrooms, 3.5 bathrooms & 2,473 sq ft of above grade living space plus a finished basement. The carpet free main floor has a welcoming front foyer with ceramic flooring, a 2pc powder room and a mudroom with inside access to garage. The open concept floor plan consists of a dining room, living room, kitchen with a butlers pantry & breakfast room. The dining room has new luxury laminate floors (2024) that flow into the living room. Ceramic flooring continues through the kitchen & breakfast room. The kitchen has built-in appliances that include a wall oven, a gas cooktop, microwave & dishwasher. In addition, the kitchen has Maple shaker style cabinetry, granite countertops and a center island with extra storage & space for seating. The breakfast room has French doors accessing the top tier of the deck in the rear yard. The open staircase to the second floor features a skylight and new luxury laminate floors continue through the family room. The family room can be easily converted into a 4th bedroom. The primary bedroom showcases a walk-in closet and 5pc ensuite bath equipped with 2 sinks, a shower & a jetted soaker tub. The second floor is complete with 2 additional bedrooms, a 5pc bath, and a laundry room with walk-in closet & new washer & dryer (2023) conveniently positioned on pedestals for an ergonomic benefit. The open staircase leads to the finished basement and features a rec room with a kitchenette equipped with a fridge & rough-in. The basement is complete with 2 bedrooms, a 4pc bath, utility room & features egress windows entirely above grade. The fenced backyard has a 2-tier raised deck, a garden shed & a BBQ with natural gas hookup. This home is perfectly located close to schools & parks with easy access to hwys 6, 7 & 124, & linked seamlessly to hwy 401. (id:39198)
- Additional media
- https://www.youtube.com/watch?v=HTaYK5F-d3E
- Property taxes
- $7,244.82 per year / $603.74 per month
- Basement
- Finished, Full
- Year build
- -
- Type
- Single Family
- Bedrooms
- 3 + 2
- Bathrooms
- 4
- Parking spots
- 4 Total
- Floor
- Laminate, Ceramic
- Balcony
- -
- Pool
- -
- External material
- Brick | Aluminum siding
- Roof type
- -
- Lot frontage
- -
- Lot depth
- -
- Heating
- Forced air, Natural gas
- Fire place(s)
- 1
- Main level
- Dining room
- 12’12” x 18’4”
- Kitchen
- 10’0” x 10’0”
- Eating area
- 10’0” x 11’10”
- Great room
- 10’11” x 22’3”
- Basement
- Bedroom
- 9’4” x 11’2”
- Recreational, Games room
- 20’5” x 10’1”
- Bedroom
- 10’3” x 11’2”
- Second level
- Primary Bedroom
- 12’12” x 18’12”
- Family room
- 15’10” x 14’4”
- Bedroom
- 10’4” x 15’3”
- Bedroom
- 11’5” x 9’2”
- Laundry room
- 6’5” x 11’6”
Listing Brokerage
- MLS® Listing
- X9375062
- Brokerage
Similar homes for sale
These homes have similar price range, details and proximity to 8 Oakes
