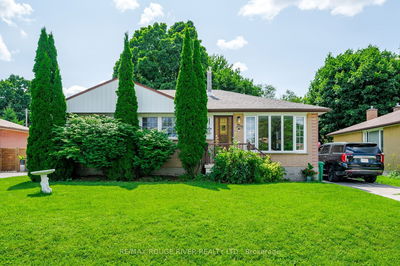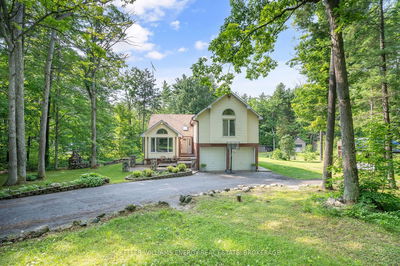283 Noftall
Northcrest | Peterborough
$989,000.00
Listed 7 days ago
- 3 bed
- 4 bath
- 2000-2500 sqft
- 6.0 parking
- Detached
Instant Estimate
$940,511
-$48,489 compared to list price
Upper range
$1,022,441
Mid range
$940,511
Lower range
$858,581
Property history
- Now
- Listed on Oct 1, 2024
Listed for $989,000.00
7 days on market
- Mar 20, 2024
- 7 months ago
Terminated
Listed for $1,100,000.00 • about 2 months on market
Location & area
Schools nearby
Home Details
- Description
- Welcome to 283 Noftall Gardens! This 4 bedroom, bungaloft is meticulously maintained, showing pride of ownership throughout. The main floor is complete with 2 bedrooms, 2 full bathrooms, laundry and open concept kitchen, dining room, living room. The gourmet kitchen is outfitted with stainless steel appliances and a large island. Enjoy access from the dining room directly to the back deck, beautiful gardens and fully fenced yard. If you're looking for main floor living, you'll find one of two bedrooms with ensuites and walk-in closets off of the cozy living room with gas fireplace. The finished basement is great for entertaining or for your growing family. Upstairs you'll find another bedroom with ensuite and a loft, perfect for a family room or potential to be converted into a 5th bedroom. Don't forget the custom window treatments on all windows, the wired Generator and paved laneway. Pre-List Home Inspection available.
- Additional media
- -
- Property taxes
- $5,950.73 per year / $495.89 per month
- Basement
- Finished
- Basement
- Full
- Year build
- 0-5
- Type
- Detached
- Bedrooms
- 3 + 1
- Bathrooms
- 4
- Parking spots
- 6.0 Total | 2.0 Garage
- Floor
- -
- Balcony
- -
- Pool
- None
- External material
- Brick
- Roof type
- -
- Lot frontage
- -
- Lot depth
- -
- Heating
- Forced Air
- Fire place(s)
- Y
- Main
- Kitchen
- 13’11” x 12’2”
- Dining
- 14’1” x 13’1”
- Living
- 13’5” x 12’6”
- Bathroom
- 0’0” x 0’0”
- 2nd Br
- 12’6” x 11’4”
- Prim Bdrm
- 9’10” x 13’5”
- 2nd
- 3rd Br
- 12’0” x 14’6”
- Loft
- 17’6” x 18’3”
- Bsmt
- 4th Br
- 9’9” x 19’3”
- Rec
- 30’5” x 19’3”
- Bathroom
- 0’0” x 0’0”
- Office
- 7’11” x 9’10”
Listing Brokerage
- MLS® Listing
- X9375073
- Brokerage
- EXIT REALTY LIFTLOCK
Similar homes for sale
These homes have similar price range, details and proximity to 283 Noftall









