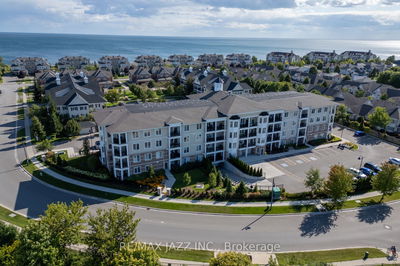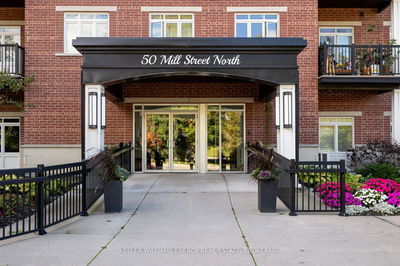311 - 135 Orr
Cobourg | Cobourg
$674,900.00
Listed 6 days ago
- 1 bed
- 2 bath
- 900-999 sqft
- 1.0 parking
- Condo Apt
Instant Estimate
$652,785
-$22,115 compared to list price
Upper range
$707,944
Mid range
$652,785
Lower range
$597,626
Property history
- Now
- Listed on Oct 1, 2024
Listed for $674,900.00
6 days on market
- Jul 3, 2024
- 3 months ago
Expired
Listed for $679,900.00 • 3 months on market
- Apr 25, 2024
- 6 months ago
Terminated
Listed for $699,900.00 • 2 months on market
- Jun 8, 2022
- 2 years ago
Sold for $630,000.00
Listed for $599,000.00 • 29 days on market
Location & area
Schools nearby
Home Details
- Description
- Life Is But A Breeze. Welcome To Spectacular Harbour Breeze. " The " Boutique Condo In Cobourg. Soaring 9ft Ceilings With Gorgeous Lake + Lighthouse Views. This Suite Exudes Luxury. Open Living W/Hardwood Floors. W/O To Balcony That Spans The Whole Width Of The Unit. Perfect For Relaxing And Watching The Boats Sail By + Big Enough To Have The Family Over To Watch The Fireworks. Sensational Chefs Kitchen = Centre Island, Cambian Quartz Counters + Premium Soft Closing Cabinets. Great Den Space With Door Can Be Office/Guest Room ++. Window Bright Primary Bdrm W/Barn Door Access To Spa Like 4pce Ensuite + W/I Closet W/Pocket Door. Parking Spot Right In Front. Huge Corner Locker. Park The Car = 5 Minute Walk To Marina, Farmers Market, Beach, Restaurants and Downtown Shopping. Waterfront Living At It's Finest.
- Additional media
- https://tours.canadapropertytours.ca/public/vtour/display/2235806?idx=1#!/
- Property taxes
- $5,234.82 per year / $436.23 per month
- Condo fees
- $415.36
- Basement
- None
- Year build
- 0-5
- Type
- Condo Apt
- Bedrooms
- 1 + 1
- Bathrooms
- 2
- Pet rules
- Restrict
- Parking spots
- 1.0 Total | 1.0 Garage
- Parking types
- Owned
- Floor
- -
- Balcony
- Open
- Pool
- -
- External material
- Brick
- Roof type
- -
- Lot frontage
- -
- Lot depth
- -
- Heating
- Forced Air
- Fire place(s)
- N
- Locker
- Owned
- Building amenities
- -
- Main
- Living
- 15’9” x 8’0”
- Dining
- 8’10” x 5’5”
- Kitchen
- 15’9” x 8’0”
- Den
- 8’9” x 8’2”
- Prim Bdrm
- 13’4” x 12’8”
Listing Brokerage
- MLS® Listing
- X9375204
- Brokerage
- ROYAL LEPAGE SIGNATURE REALTY
Similar homes for sale
These homes have similar price range, details and proximity to 135 Orr









