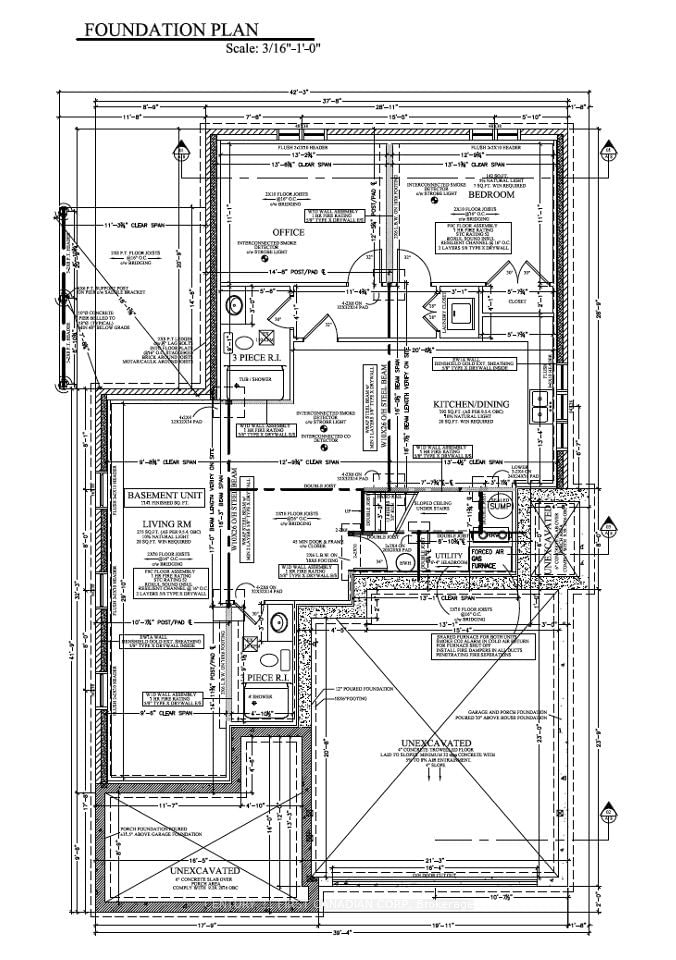163 Elgin
| Goderich
$949,000.00
Listed 7 days ago
- 3 bed
- 2 bath
- - sqft
- 4.0 parking
- Detached
Instant Estimate
$889,829
-$59,171 compared to list price
Upper range
$1,007,609
Mid range
$889,829
Lower range
$772,049
Property history
- Now
- Listed on Oct 1, 2024
Listed for $949,000.00
7 days on market
- Aug 23, 2024
- 2 months ago
Terminated
Listed for $1,049,000.00 • about 1 month on market
- May 27, 2024
- 4 months ago
Terminated
Listed for $1,049,000.00 • 3 months on market
Location & area
Home Details
- Description
- Almost nearing completion let Heykoop Construction with their quality craftsmanship build you and your family yourown custom built, 1360 sq. ft., 3 bedroom 2 bath with an legally approved permit for a separate entrance basement unit with 2 bedrooms, bath and kitchen with lots of income potential. Finished to the highest standard, this perfect property is located in the heart of Goderich. Luxury finishes come as standard including sleek quartz countertops, vinyl plank flooring, exterior finish with Dover stone and brick, pot lights, and more. This home is going to be Move in ready in the end of November. No detail has been overlooked, from the 'everything-on-one-level' friendly design, high-end finishes and stunning chef's kitchen to the 9' ceilings. It is perfectly situated close to Downtown Goderich with bars, breweries, and fine dining with plenty of events and festivals, parks and hiking trails for the family. Calltoday to learn more about your new home in Canadas Prettiest Town
- Additional media
- -
- Property taxes
- $0.00 per year / $0.00 per month
- Basement
- Sep Entrance
- Basement
- Unfinished
- Year build
- -
- Type
- Detached
- Bedrooms
- 3
- Bathrooms
- 2
- Parking spots
- 4.0 Total | 2.0 Garage
- Floor
- -
- Balcony
- -
- Pool
- None
- External material
- Concrete
- Roof type
- -
- Lot frontage
- -
- Lot depth
- -
- Heating
- Forced Air
- Fire place(s)
- N
- Main
- Living
- 20’8” x 13’5”
- Kitchen
- 16’7” x 8’10”
- Prim Bdrm
- 11’12” x 16’8”
- 2nd Br
- 11’5” x 9’12”
- 3rd Br
- 11’5” x 9’12”
- Bathroom
- 8’2” x 5’12”
- Bathroom
- 9’9” x 5’1”
- Laundry
- 5’12” x 3’1”
Listing Brokerage
- MLS® Listing
- X9376407
- Brokerage
- CENTURY 21 FIRST CANADIAN CORP
Similar homes for sale
These homes have similar price range, details and proximity to 163 Elgin









