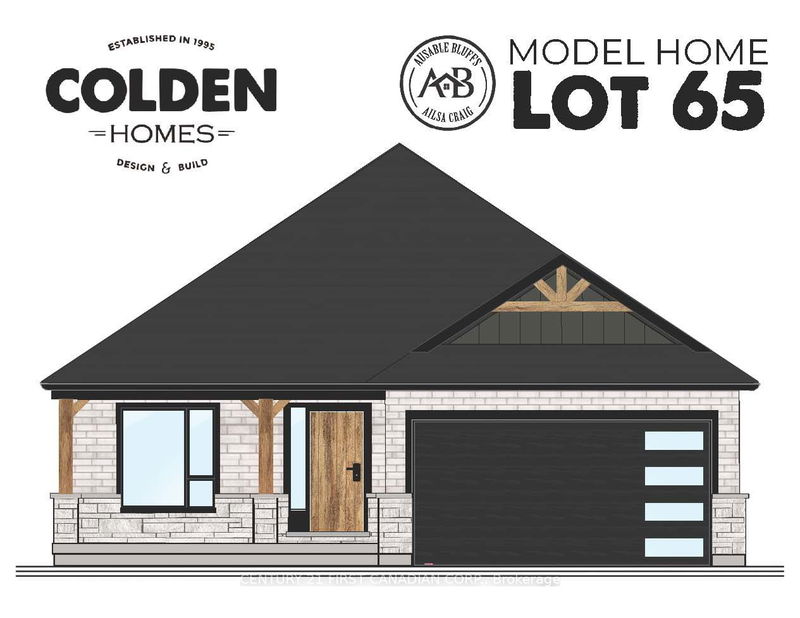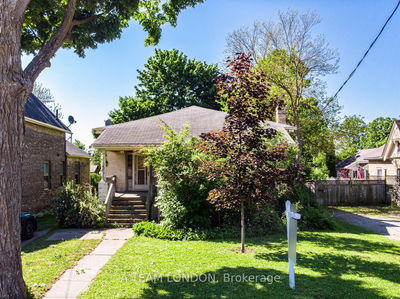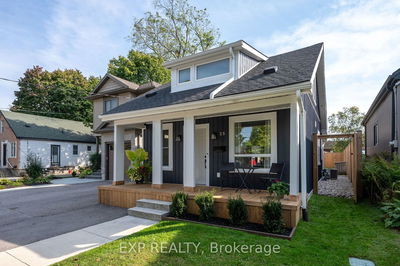21 HAMILTON
Ailsa Craig | North Middlesex
$699,900.00
Listed 7 days ago
- 2 bed
- 2 bath
- - sqft
- 4.0 parking
- Detached
Instant Estimate
$712,969
+$13,069 compared to list price
Upper range
$818,159
Mid range
$712,969
Lower range
$607,780
Property history
- Now
- Listed on Oct 1, 2024
Listed for $699,900.00
7 days on market
- Nov 14, 2023
- 11 months ago
Expired
Listed for $699,900.00 • 11 months on market
- Feb 17, 2016
- 9 years ago
Sold for $48,000.00
Listed for $52,900.00 • about 1 month on market
- Sep 17, 2012
- 12 years ago
Expired
Listed for $55,900.00 • 4 months on market
- Oct 28, 2007
- 17 years ago
Expired
Listed for $55,900.00 • 5 months on market
Location & area
Schools nearby
Home Details
- Description
- BUILDER INCENTIVES AVAILABLE - UNDER CONSTRUCTION - Home located in Ausable Bluffs, the newest subdivision in the serene and family-friendly town of Ailsa Craig, ON. Colden Homes Inc is proud to present The James Model, a great starter 1 storey home that boasts 1,350 square feet of comfortable living space with a functional design, high quality construction, and your personal touch to add, this property presents an exciting opportunity to create the home of your dreams. The exterior of this home will have an impressive curb appeal and you will have the chance to make custom selections for finishes and details to match your taste and style. The main floor boasts a spacious great room, seamlessly connected to the dinette and the kitchen. The main floor also features a 2-piece powder room and a laundry room for convenience. The kitchen will be equipped with ample countertop space, and cabinets from Caseys creative kitchens. The primary suite is destined to be your private sanctuary, featuring a 3-piece ensuite and a walk-in closet. An additional bedroom and a full bathroom, offering comfort and convenience for the entire family. Additional features for this home include High energy-efficient systems, 200 Amp electric panel, sump pump, concrete driveway, fully sodded lot, and basement bathroom rough-in. Ausable Bluffs is only 20 minutes away from north London, 15 minutes to east of Strathroy, and 25 minutes to the beautiful shores of Lake Huron. *Rendition and/or virtual tour are for illustration purposes only, and construction materials may be changed. Taxes & Assessed Value yet to be determined.
- Additional media
- https://my.matterport.com/show/?m=eLbwCNAeuW6&mls=1
- Property taxes
- $0.00 per year / $0.00 per month
- Basement
- Full
- Year build
- New
- Type
- Detached
- Bedrooms
- 2
- Bathrooms
- 2
- Parking spots
- 4.0 Total | 2.0 Garage
- Floor
- -
- Balcony
- -
- Pool
- None
- External material
- Stone
- Roof type
- -
- Lot frontage
- -
- Lot depth
- -
- Heating
- Forced Air
- Fire place(s)
- Y
- Main
- Kitchen
- 18’3” x 8’12”
- Great Rm
- 14’1” x 16’4”
- Dining
- 9’6” x 14’2”
- Laundry
- 8’0” x 8’0”
- Prim Bdrm
- 11’4” x 14’4”
- 2nd Br
- 10’6” x 10’6”
Listing Brokerage
- MLS® Listing
- X9376595
- Brokerage
- CENTURY 21 FIRST CANADIAN CORP.
Similar homes for sale
These homes have similar price range, details and proximity to 21 HAMILTON





