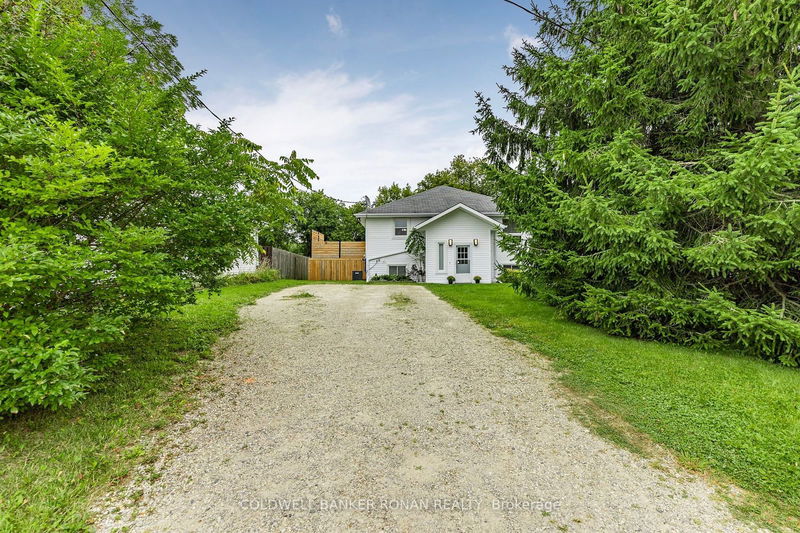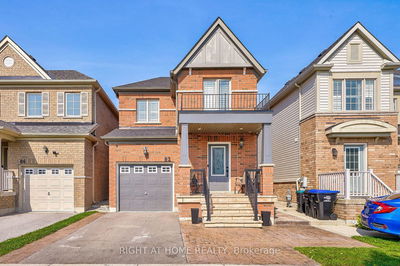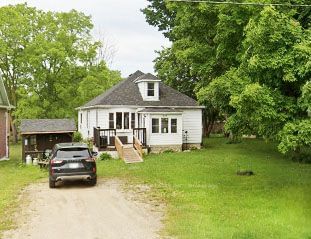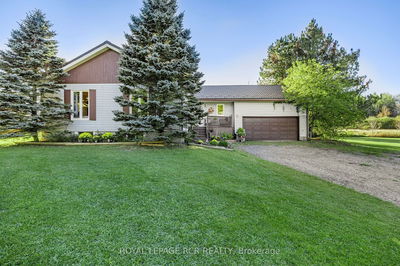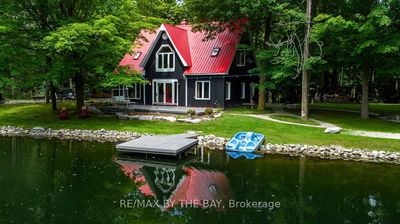19 Addeson
Rural Melancthon | Melancthon
$689,999.00
Listed 7 days ago
- 3 bed
- 3 bath
- - sqft
- 4.0 parking
- Detached
Instant Estimate
$674,854
-$15,145 compared to list price
Upper range
$764,101
Mid range
$674,854
Lower range
$585,608
Property history
- Now
- Listed on Sep 30, 2024
Listed for $689,999.00
7 days on market
- Aug 30, 2024
- 1 month ago
Terminated
Listed for $699,900.00 • about 1 month on market
Location & area
Schools nearby
Home Details
- Description
- Fully finished detached home in quiet area with great sized yard! Located in the hamlet of Horning Mills this spacious and charming home has it all. Set back from the road on a 55ft x 158ft lot with a view of farmers field across the road, large driveway to park multiple vehicles, RV or trailer. Fully fenced yard with newer two level deck, fire pit and large storage shed. Fully finished with 3 + 3 bedrooms and 3 washrooms! Open concept kitchen & dining area with walk out to deck. Impressive kitchen with tons of cabinetry and counter space, double sink and stainless steel appliances. Cozy living room off of the kitchen. Generous sized main washroom and three main floor bedrooms including primary with ensuite washroom. The finished lower level offers tall ceilings, large windows and a massive rec room with bar area with area, as well as laundry room/washroom and 3 more bedrooms-currently used as playroom, storage and guest bedroom. Quiet street with playground & baseball diamond within walking distance. Short 10 minute drive to Shelburne.
- Additional media
- https://listings.wylieford.com/sites/zexnlzp/unbranded
- Property taxes
- $2,996.75 per year / $249.73 per month
- Basement
- Finished
- Basement
- Full
- Year build
- -
- Type
- Detached
- Bedrooms
- 3 + 3
- Bathrooms
- 3
- Parking spots
- 4.0 Total
- Floor
- -
- Balcony
- -
- Pool
- None
- External material
- Vinyl Siding
- Roof type
- -
- Lot frontage
- -
- Lot depth
- -
- Heating
- Forced Air
- Fire place(s)
- N
- Main
- Kitchen
- 11’3” x 10’6”
- Dining
- 10’1” x 13’5”
- Living
- 19’11” x 13’3”
- Prim Bdrm
- 11’2” x 15’0”
- 2nd Br
- 7’9” x 11’2”
- 3rd Br
- 9’9” x 11’2”
- Lower
- Family
- 20’7” x 23’2”
- 4th Br
- 10’7” x 11’11”
- 5th Br
- 10’3” x 9’9”
- Laundry
- 10’3” x 6’9”
- Common Rm
- 10’3” x 11’4”
- Utility
- 10’3” x 5’9”
Listing Brokerage
- MLS® Listing
- X9376614
- Brokerage
- COLDWELL BANKER RONAN REALTY
Similar homes for sale
These homes have similar price range, details and proximity to 19 Addeson
