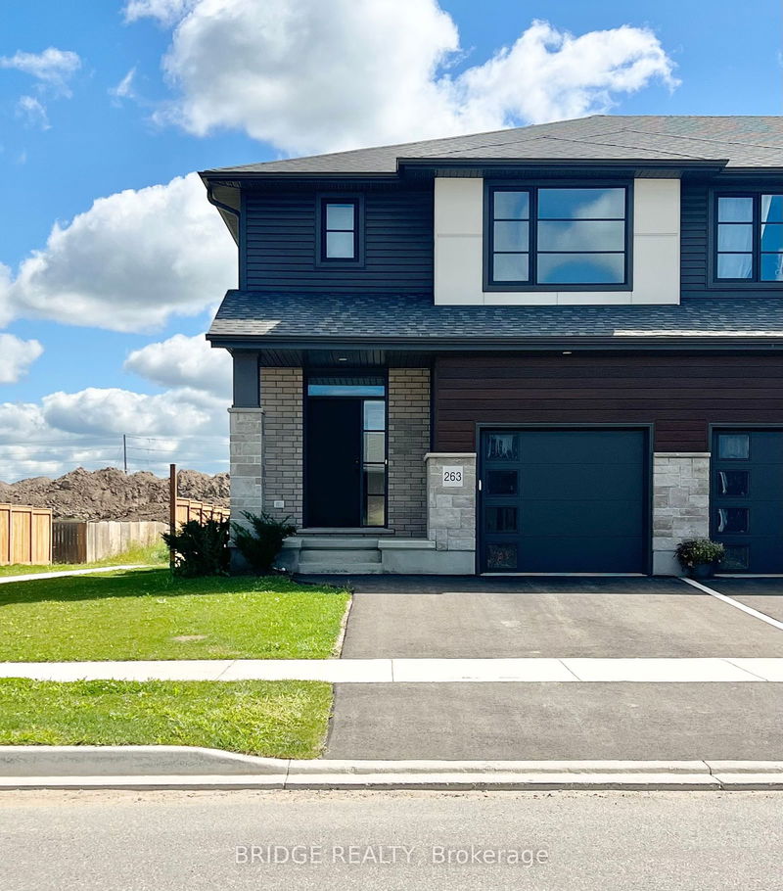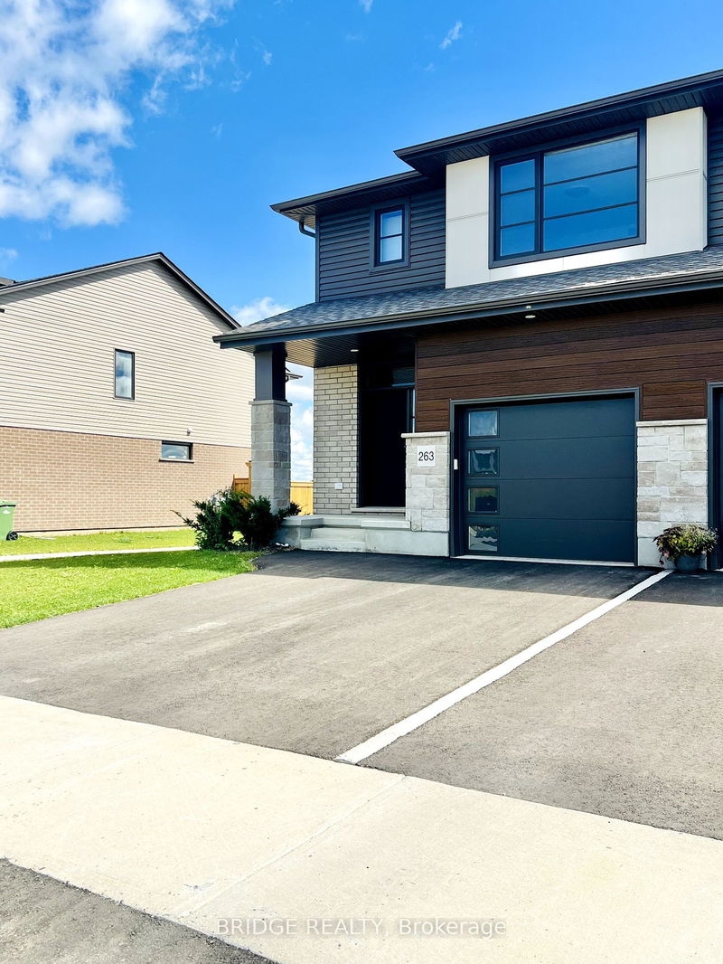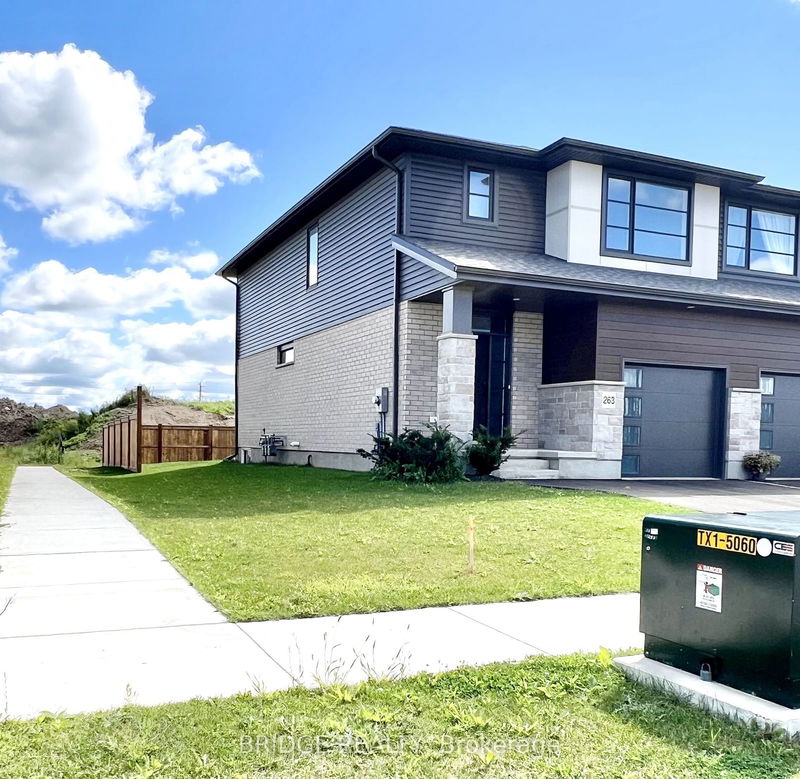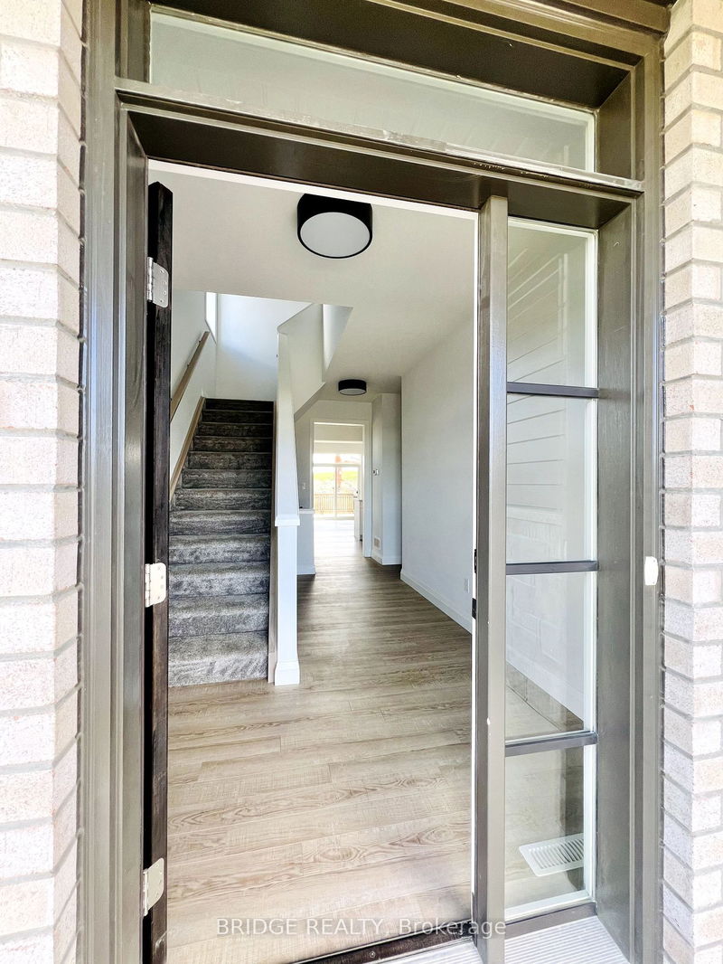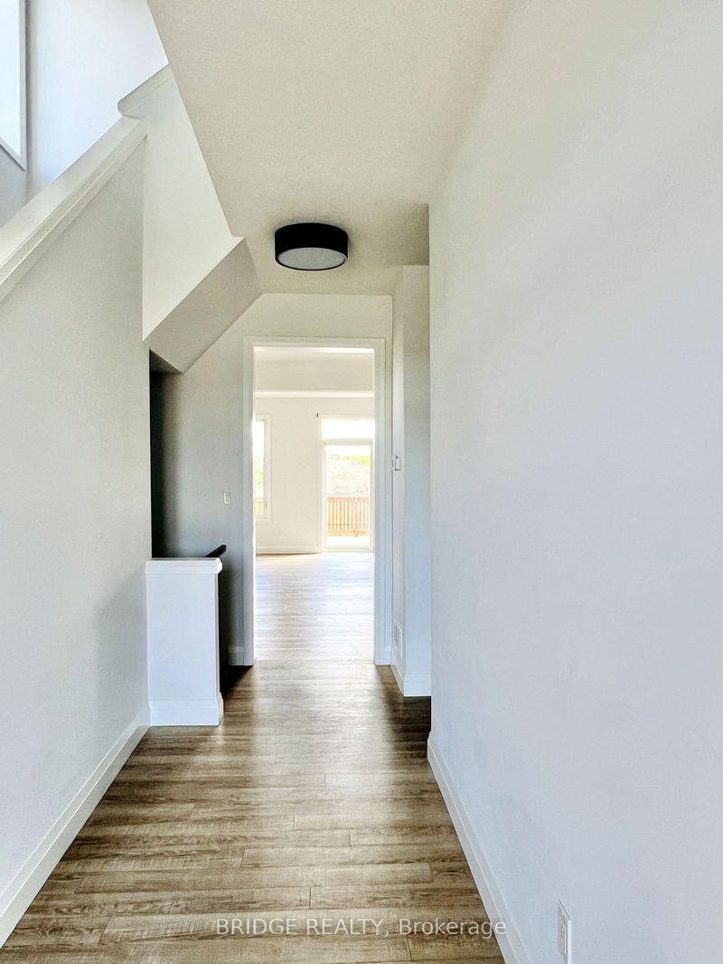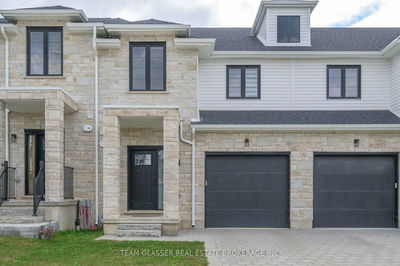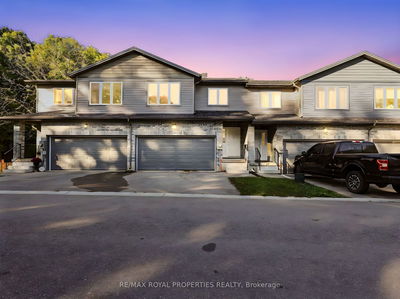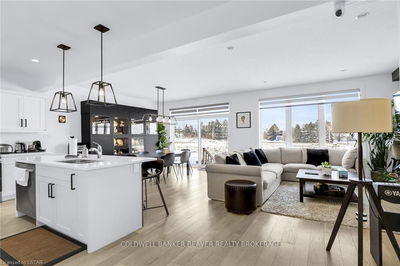263 Renaissance
NW | St. Thomas
$569,999.00
Listed 9 days ago
- 3 bed
- 4 bath
- 1500-2000 sqft
- 2.0 parking
- Att/Row/Twnhouse
Instant Estimate
$561,094
-$8,905 compared to list price
Upper range
$609,752
Mid range
$561,094
Lower range
$512,437
Property history
- Now
- Listed on Oct 1, 2024
Listed for $569,999.00
9 days on market
- Sep 5, 2024
- 1 month ago
Terminated
Listed for $679,999.00 • 26 days on market
Location & area
Schools nearby
Home Details
- Description
- 2179 Total Sqft! Contemporary Aesthetically Pleasing Elevation! Finished driveway! Beautiful 3+1-bedroom, 3.5-bathroom home has Modern Comfort living with Keyless entry to open concept main floor design perfect for family gatherings and entertainment. Main floor features 9' ceiling, Luxury Waterproof vinyl plank flooring throughout , Huge Living room with Fireplace. Ultramodern Kitchen that boasts an island, beautiful quartz countertops, high end backsplash and pantry. Natural light floods this house creating a warm and inviting ambience. Walk out to the 12'x10' treated wooden deck to enjoy the openness of outdoors, BBQ Gas Line checks the must have list. Upstairs, the3-bedroom layout is a comfort and convenience with second floor laundry. Relax in your huge primary suite, complete with a walk-in closet and a 3pc bath. Finished Basement offers 1 bedroom with Huge Living room and 1 full bath perfect for in-law suite. Gas Furnace with HRV, Humidifier
- Additional media
- -
- Property taxes
- $529.30 per year / $44.11 per month
- Basement
- Finished
- Year build
- 0-5
- Type
- Att/Row/Twnhouse
- Bedrooms
- 3 + 1
- Bathrooms
- 4
- Parking spots
- 2.0 Total | 1.0 Garage
- Floor
- -
- Balcony
- -
- Pool
- None
- External material
- Brick
- Roof type
- -
- Lot frontage
- -
- Lot depth
- -
- Heating
- Forced Air
- Fire place(s)
- Y
- Main
- Living
- 20’8” x 11’10”
- Dining
- 9’10” x 8’10”
- Kitchen
- 10’6” x 9’10”
- Powder Rm
- 0’0” x 0’0”
- 2nd
- Prim Bdrm
- 15’9” x 13’9”
- 2nd Br
- 9’10” x 12’10”
- 3rd Br
- 9’10” x 12’10”
- Laundry
- 6’7” x 6’7”
- Bathroom
- 9’10” x 4’11”
- Bathroom
- 9’10” x 3’3”
- Bsmt
- 4th Br
- 9’10” x 8’10”
- Living
- 19’4” x 11’6”
Listing Brokerage
- MLS® Listing
- X9376036
- Brokerage
- BRIDGE REALTY
Similar homes for sale
These homes have similar price range, details and proximity to 263 Renaissance
