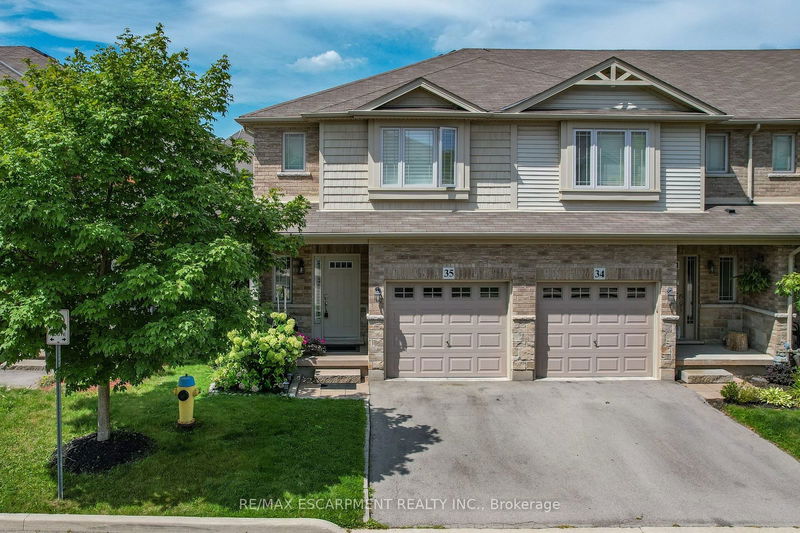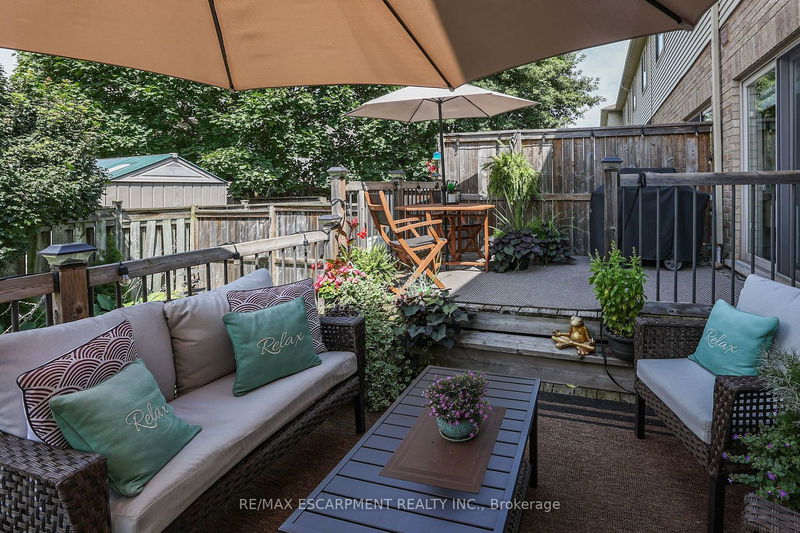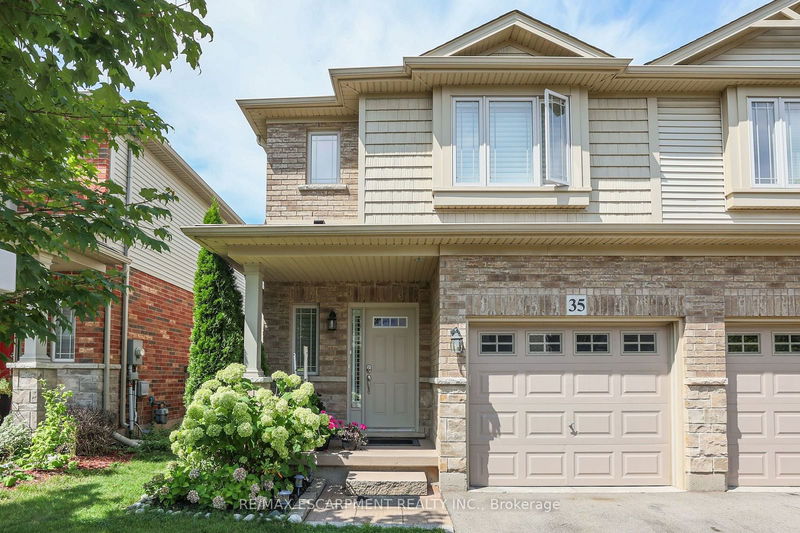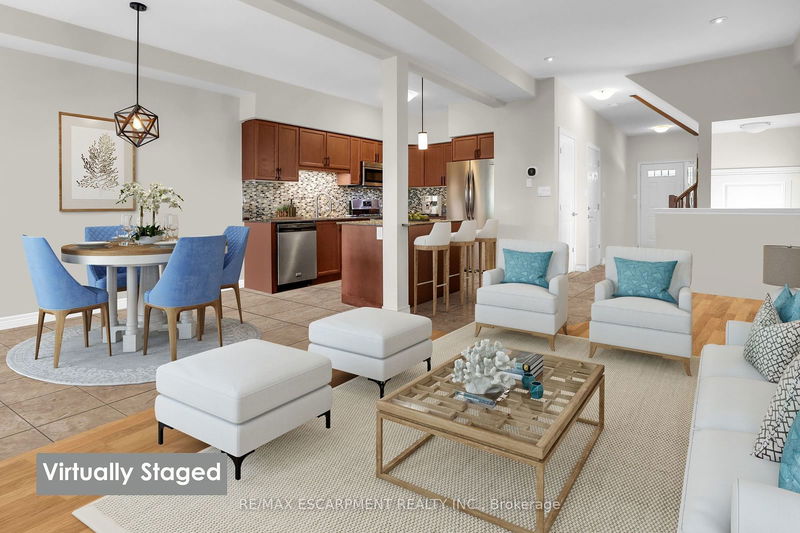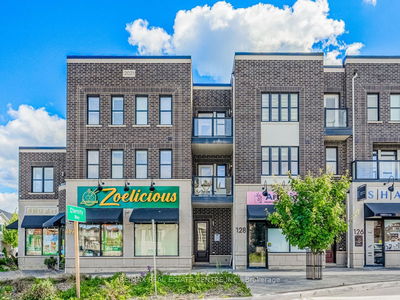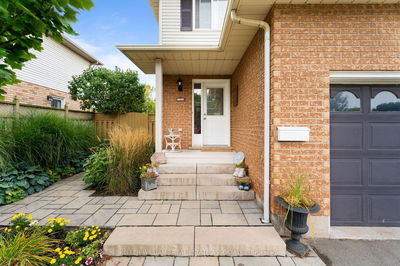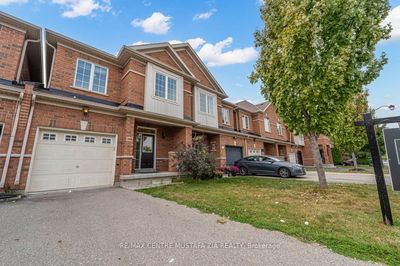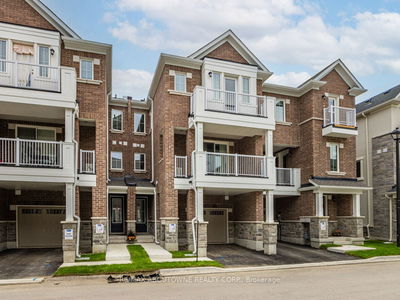35 - 6 Chestnut
| Grimsby
$734,900.00
Listed 9 days ago
- 3 bed
- 2 bath
- 1500-2000 sqft
- 2.0 parking
- Att/Row/Twnhouse
Instant Estimate
$715,918
-$18,982 compared to list price
Upper range
$758,535
Mid range
$715,918
Lower range
$673,301
Property history
- Now
- Listed on Oct 1, 2024
Listed for $734,900.00
9 days on market
- Aug 28, 2024
- 1 month ago
Terminated
Listed for $749,000.00 • about 1 month on market
Location & area
Schools nearby
Home Details
- Description
- STYLISH END UNIT TOWNHOME ... 35-6 Chestnut Drive in Grimsby is a 3 bedroom, 2 bath freehold townhome in a fantastic, family-friendly neighbourhood, steps away from both Aspen & Chestnut Park and beautiful escarpment views! This OPEN CONCEPT home offers a bright and spacious living room with potlights, opening to the kitchen w/GRANITE counters & tile backsplash, breakfast bar, and stainless-steel appliances (gas stove). WALK OUT from the dining area with upgraded light fixture through sliding patio doors to the 2-tier deck and PRIVATE, fully fenced backyard with shed. 2-pc bath & inside access to the garage complete the main level. UPPER LEVEL boasts an XL primary bedroom w/WALK-IN closet and ENSUITE PRIVILEGE to the 4-pc bath with corner soaker tub and separate shower, plus 2 more bedrooms and convenient bedroom-level LAUNDRY. Located close to Peach King Arena, great schools, 2 minutes to QEW access, downtown, shopping & all amenities. Low road fee covers snow, garbage, and road maintenance. CLICK ON MULTIMEDIA for virtual tour, floor plans, drone photos & more.
- Additional media
- https://www.myvisuallistings.com/vtnb/350433
- Property taxes
- $4,469.44 per year / $372.45 per month
- Basement
- Full
- Basement
- Unfinished
- Year build
- 6-15
- Type
- Att/Row/Twnhouse
- Bedrooms
- 3
- Bathrooms
- 2
- Parking spots
- 2.0 Total | 1.0 Garage
- Floor
- -
- Balcony
- -
- Pool
- None
- External material
- Brick
- Roof type
- -
- Lot frontage
- -
- Lot depth
- -
- Heating
- Forced Air
- Fire place(s)
- N
- Main
- Foyer
- 4’11” x 13’7”
- Living
- 10’8” x 21’2”
- Kitchen
- 8’2” x 11’4”
- Dining
- 8’2” x 11’5”
- Bathroom
- 2’9” x 5’11”
- 2nd
- Prim Bdrm
- 13’10” x 15’5”
- Bathroom
- 9’1” x 10’6”
- 2nd Br
- 9’3” x 12’0”
- 3rd Br
- 9’8” x 11’10”
- Laundry
- 6’2” x 6’8”
- Bsmt
- Other
- 18’11” x 22’9”
- Utility
- 7’11” x 6’10”
Listing Brokerage
- MLS® Listing
- X9376117
- Brokerage
- RE/MAX ESCARPMENT REALTY INC.
Similar homes for sale
These homes have similar price range, details and proximity to 6 Chestnut
