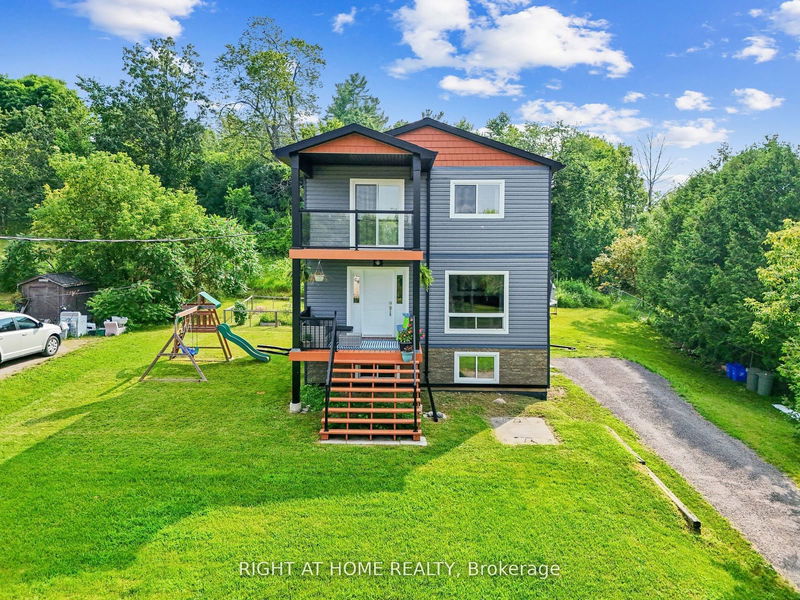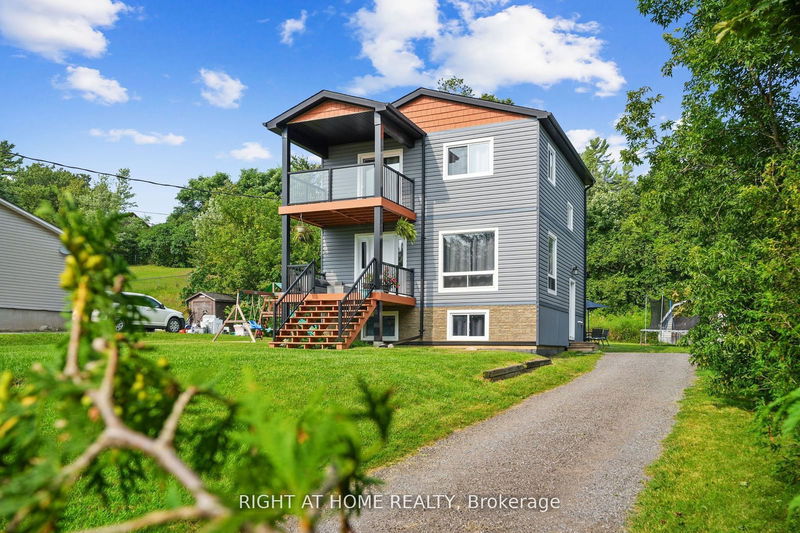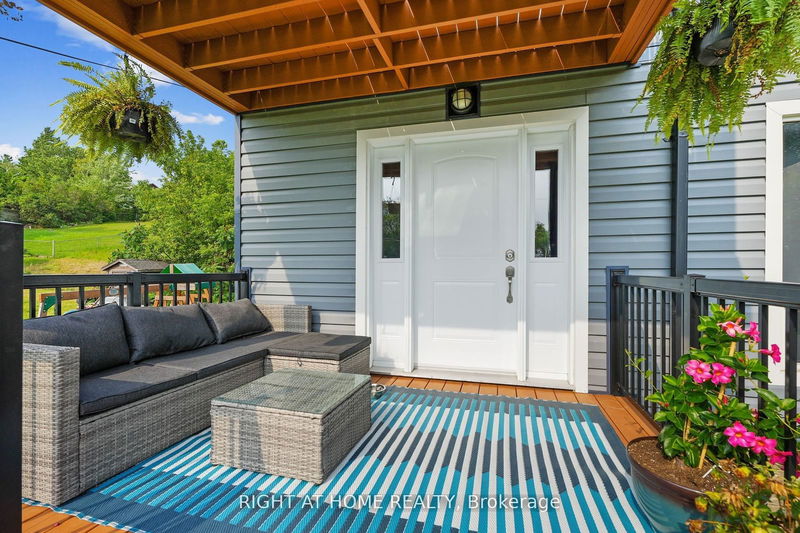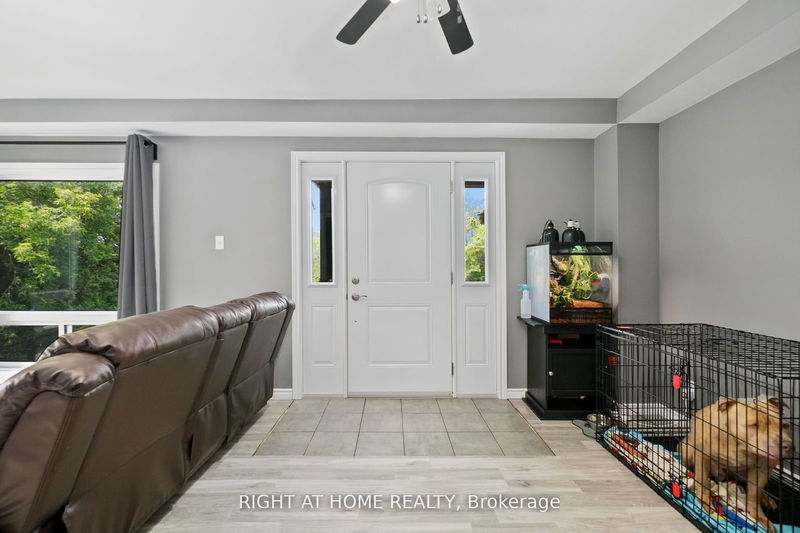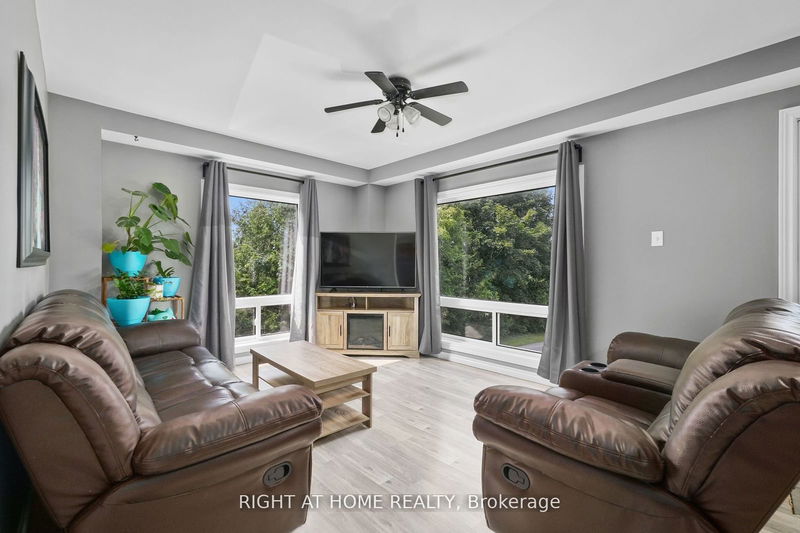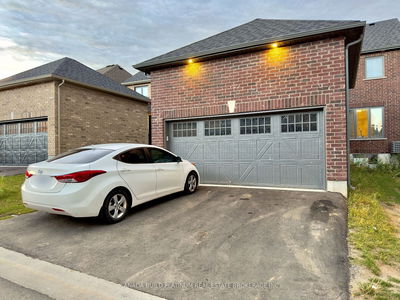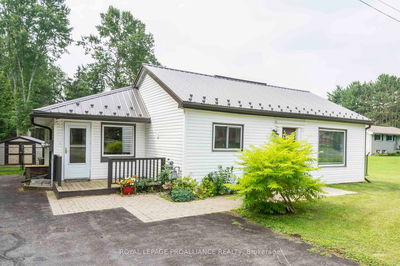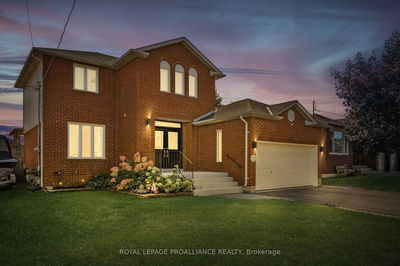1227 Heather Glen
Rural Asphodel-Norwood | Asphodel-Norwood
$550,000.00
Listed 9 days ago
- 3 bed
- 2 bath
- - sqft
- 7.0 parking
- Detached
Instant Estimate
$555,342
+$5,342 compared to list price
Upper range
$634,546
Mid range
$555,342
Lower range
$476,139
Property history
- Now
- Listed on Oct 1, 2024
Listed for $550,000.00
9 days on market
- Sep 13, 2024
- 27 days ago
Terminated
Listed for $575,000.00 • 18 days on market
- Aug 22, 2024
- 2 months ago
Terminated
Listed for $599,999.00 • 22 days on market
- Aug 9, 2024
- 2 months ago
Terminated
Listed for $659,900.00 • 13 days on market
- Jul 27, 2024
- 2 months ago
Terminated
Listed for $699,900.00 • 12 days on market
- Feb 25, 2016
- 9 years ago
Sold for $170,000.00
Listed for $175,900.00 • 3 months on market
- May 25, 2015
- 9 years ago
Expired
Listed for $179,900.00 • 6 months on market
Location & area
Schools nearby
Home Details
- Description
- Welcome to 1227 Heather Glen Rd, Hastings! This delightful two-story detached home boasts a generous finished basement and is perfectly positioned on a spacious prime lot with deeded access and breathtaking views of Rice Lake and a gated park. You'll appreciate the exclusive access to these amenities, which include the beach and boat launch. The residence has undergone extensive upgrades, with new windows, siding, porch, and balcony added in 2019, a new roof in 2017, a gas furnace and electric A/C unit in 2016, durable vinyl flooring throughout the main living area, and spray foam insulation in the basement. Additionally, there is abundant power supply with a pre-installed hookup and slab ready for a hot tub. Appreciate a rural property with municipal water! no well.
- Additional media
- https://www.youtube.com/watch?v=wAH9IQwAYME
- Property taxes
- $2,818.00 per year / $234.83 per month
- Basement
- Finished
- Year build
- -
- Type
- Detached
- Bedrooms
- 3
- Bathrooms
- 2
- Parking spots
- 7.0 Total
- Floor
- -
- Balcony
- -
- Pool
- None
- External material
- Stone
- Roof type
- -
- Lot frontage
- -
- Lot depth
- -
- Heating
- Forced Air
- Fire place(s)
- Y
- Main
- Living
- 22’10” x 11’5”
- Kitchen
- 14’1” x 13’2”
- Upper
- Prim Bdrm
- 11’1” x 13’2”
- 2nd Br
- 11’5” x 11’5”
- 3rd Br
- 11’1” x 11’1”
- Lower
- Rec
- 21’0” x 11’0”
- Utility
- 9’11” x 13’3”
Listing Brokerage
- MLS® Listing
- X9376121
- Brokerage
- RIGHT AT HOME REALTY
Similar homes for sale
These homes have similar price range, details and proximity to 1227 Heather Glen
