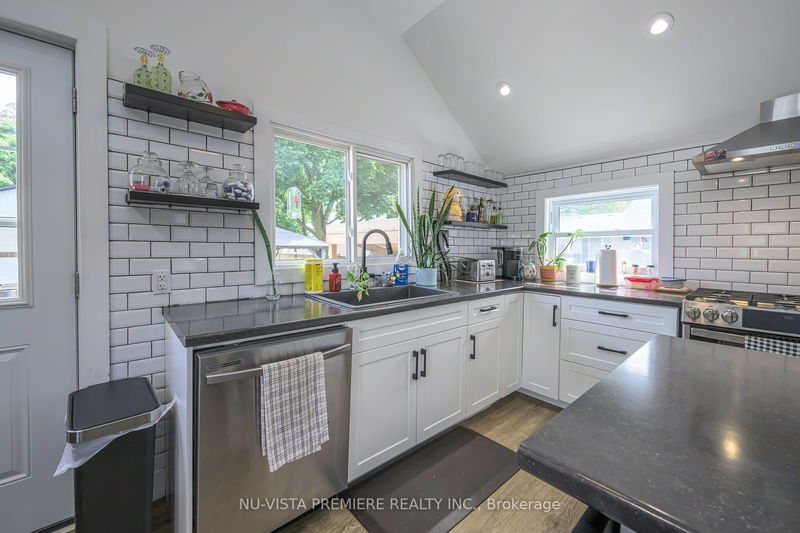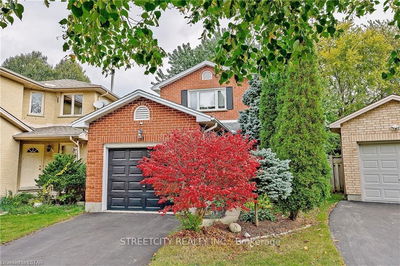256 Pearl
Parkhill | North Middlesex
$539,500.00
Listed 7 days ago
- 3 bed
- 2 bath
- - sqft
- 12.0 parking
- Detached
Instant Estimate
$534,068
-$5,432 compared to list price
Upper range
$621,034
Mid range
$534,068
Lower range
$447,101
Property history
- Now
- Listed on Oct 1, 2024
Listed for $539,500.00
7 days on market
- Nov 27, 2022
- 2 years ago
Sold for $500,000.00
Listed for $529,900.00 • 18 days on market
- Oct 31, 2022
- 2 years ago
Terminated
Listed for $529,900.00 • on market
- Oct 18, 2005
- 19 years ago
Sold for $89,000.00
Listed for $92,000.00 • 6 months on market
- May 11, 1995
- 29 years ago
Sold for $62,000.00
Listed for $67,900.00 • 9 days on market
Location & area
Schools nearby
Home Details
- Description
- Located on Quiet treelined street just blocks from Downtown, school and parks . Totally updated 3 bed, 1+1 bath house freshly updated complete with a 25x30 enclosed 25x40 with overhang heated and air conditioned shop with 12' ceilings and 12x10 overhead door. Open concept kitchen with cathedral ceiling and huge center island. Updated and included high end appliances. Spacious living room with gas fireplace. Updates included, new shingles 2022, updated furnace, central air and hot water tank 2020, new kitchen 2022, new floors through out 2022, new doors and hardware through out 2022, updated washrooms 2022, new stamped concrete front porch and sidewalk 2022, new back porch 2022, new deck and gazebo in 2024, new lighting 2022. This home shows like a model home and is ready to move in! Don't miss this one, call to book a private viewing today.
- Additional media
- https://youtu.be/ezXjQr-8Xlw
- Property taxes
- $3,421.18 per year / $285.10 per month
- Basement
- Part Bsmt
- Basement
- Unfinished
- Year build
- 51-99
- Type
- Detached
- Bedrooms
- 3
- Bathrooms
- 2
- Parking spots
- 12.0 Total | 4.0 Garage
- Floor
- -
- Balcony
- -
- Pool
- None
- External material
- Vinyl Siding
- Roof type
- -
- Lot frontage
- -
- Lot depth
- -
- Heating
- Forced Air
- Fire place(s)
- Y
- Main
- Dining
- 7’9” x 14’12”
- Family
- 11’7” x 14’12”
- Foyer
- 8’3” x 11’9”
- 2nd
- Br
- 13’5” x 7’7”
- Br
- 8’12” x 8’0”
- Prim Bdrm
- 11’8” x 12’1”
- Laundry
- 7’9” x 13’7”
Listing Brokerage
- MLS® Listing
- X9376122
- Brokerage
- NU-VISTA PREMIERE REALTY INC.
Similar homes for sale
These homes have similar price range, details and proximity to 256 Pearl









