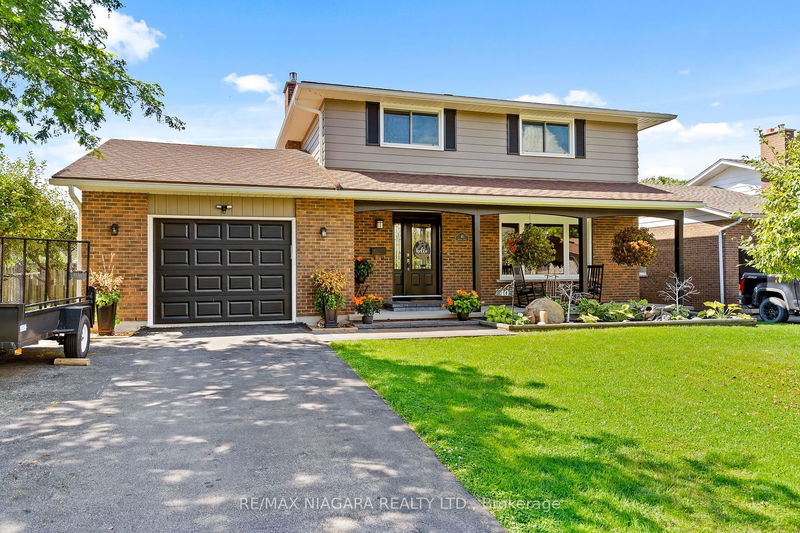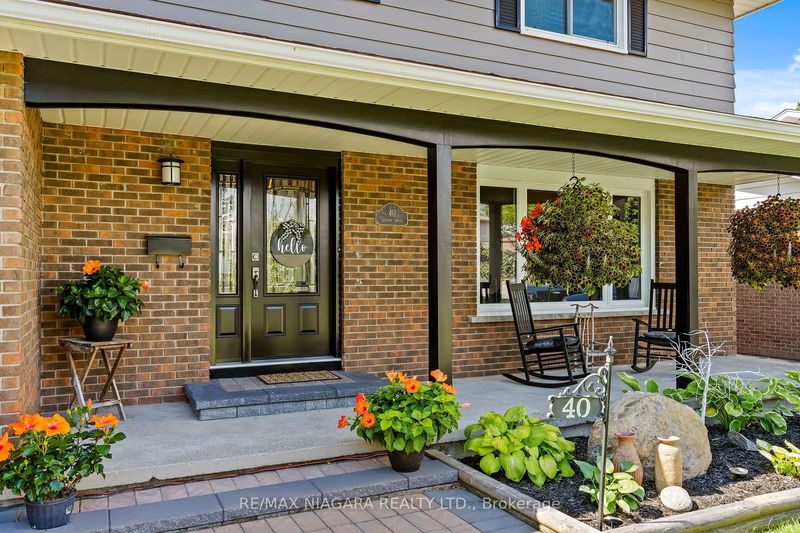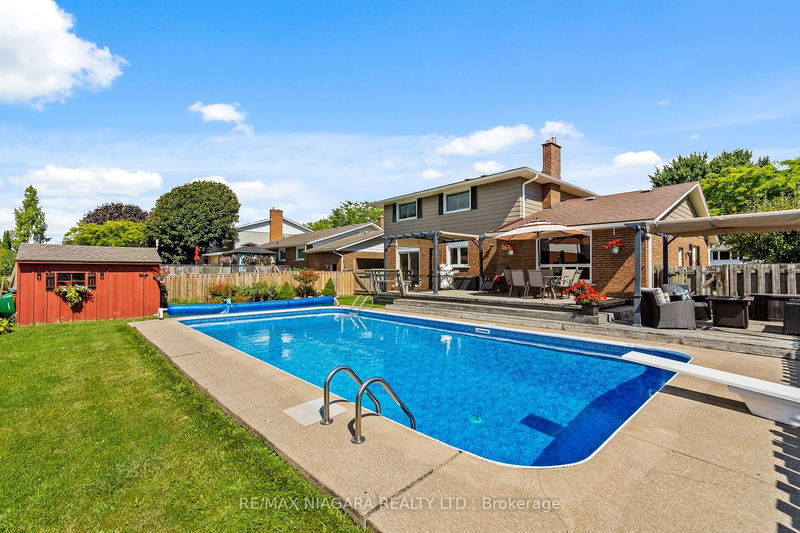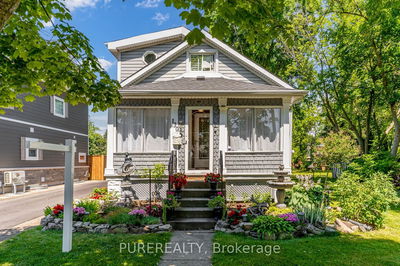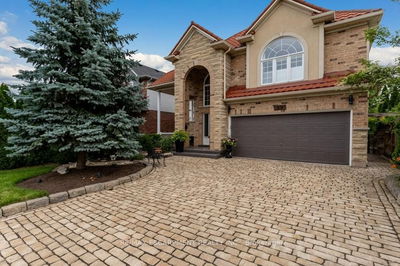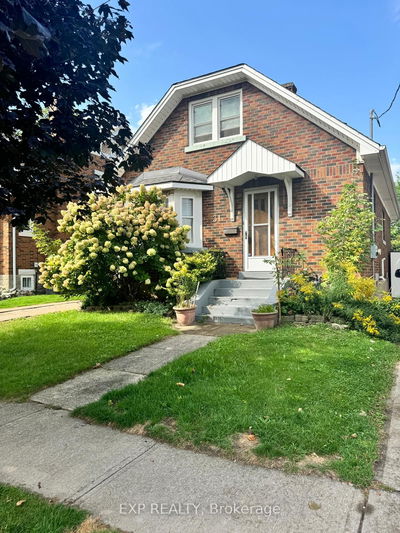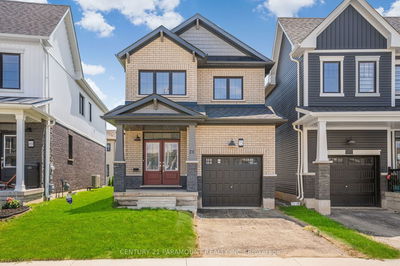40 Gaspare
| Port Colborne
$824,900.00
Listed 8 days ago
- 3 bed
- 2 bath
- 1500-2000 sqft
- 5.0 parking
- Detached
Instant Estimate
$808,461
-$16,439 compared to list price
Upper range
$885,770
Mid range
$808,461
Lower range
$731,153
Property history
- Now
- Listed on Oct 1, 2024
Listed for $824,900.00
8 days on market
- Jul 8, 2024
- 3 months ago
Expired
Listed for $824,900.00 • 3 months on market
Location & area
Schools nearby
Home Details
- Description
- You will never want to leave your property when you own this well cared for 2 storey home in beautiful south west Port Colborne. Three good sized bedrooms with large closets and main bath comprise the upper level. You will love to entertain in your welcoming living room, formal dining room with glass doors to the rear yard and inviting kitchen with ample cabinetry and huge peninsula. Your main floor family room will become the gathering place with easy access to the 2nd bath and the amazing rear yard paradise. Enjoy endless days of family fun in your incredible in-ground pool or quiet morning coffee as you listen to the world wake up. Enjoy your evening tea or glass of wine on your front porch as you wind down from your day. Stroll down the promenade along the shores of Lake Erie or enjoy an amazing meal at one of Port's unique eateries. Everything you need is right here..fishing...golfing...shopping...wine tours...and more!
- Additional media
- https://my.matterport.com/show/?m=9MR1JCGubCu&brand=0&mls=1&
- Property taxes
- $5,258.73 per year / $438.23 per month
- Basement
- Finished
- Basement
- Full
- Year build
- 51-99
- Type
- Detached
- Bedrooms
- 3
- Bathrooms
- 2
- Parking spots
- 5.0 Total | 1.5 Garage
- Floor
- -
- Balcony
- -
- Pool
- Inground
- External material
- Brick
- Roof type
- -
- Lot frontage
- -
- Lot depth
- -
- Heating
- Forced Air
- Fire place(s)
- Y
- Main
- Living
- 19’1” x 12’7”
- Kitchen
- 17’9” x 10’9”
- Dining
- 10’10” x 10’9”
- Bathroom
- 4’12” x 4’2”
- Sitting
- 15’4” x 13’1”
- 2nd
- Prim Bdrm
- 14’1” x 11’11”
- 2nd Br
- 12’7” x 11’4”
- 3rd Br
- 11’7” x 9’11”
- Bathroom
- 9’7” x 7’7”
- Bsmt
- Sitting
- 14’4” x 12’7”
- Laundry
- 13’7” x 10’0”
- Other
- 14’4” x 10’0”
Listing Brokerage
- MLS® Listing
- X9376146
- Brokerage
- RE/MAX NIAGARA REALTY LTD.
Similar homes for sale
These homes have similar price range, details and proximity to 40 Gaspare

