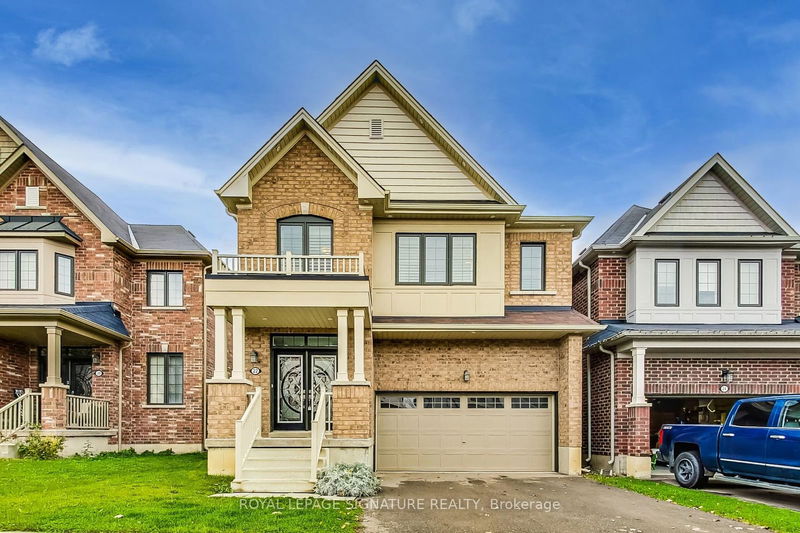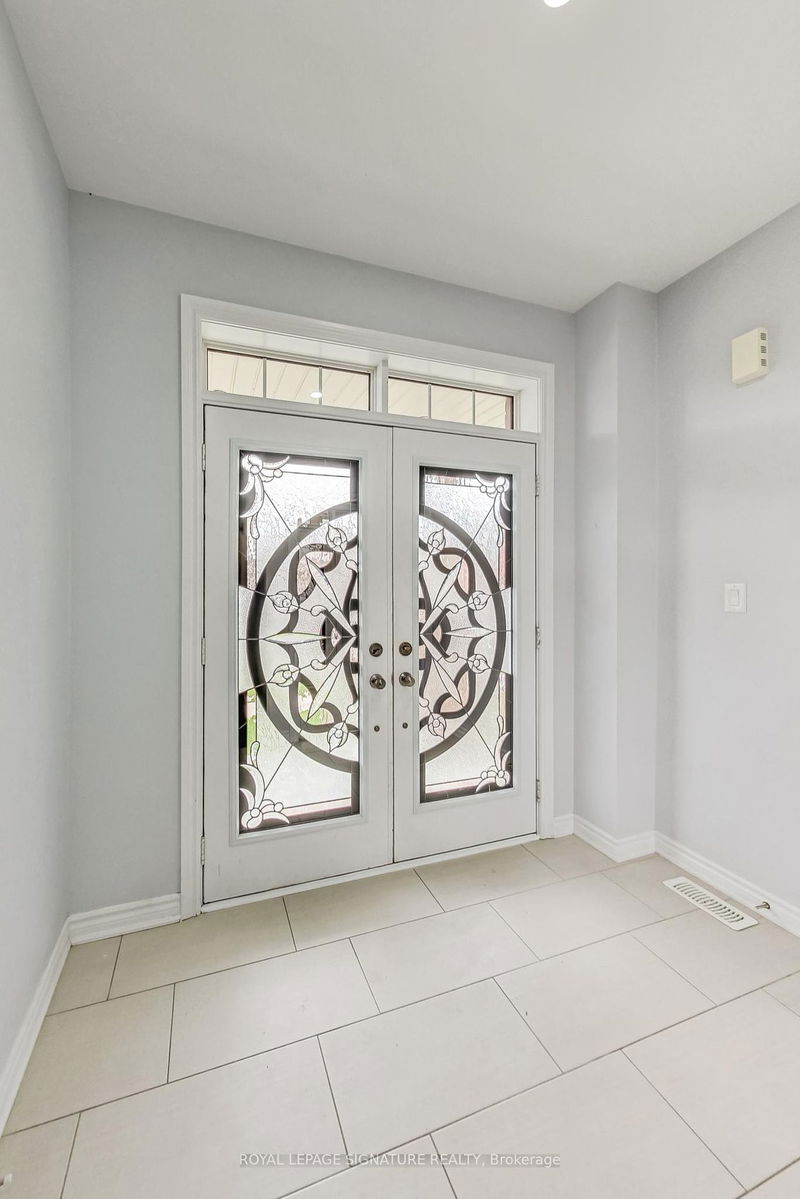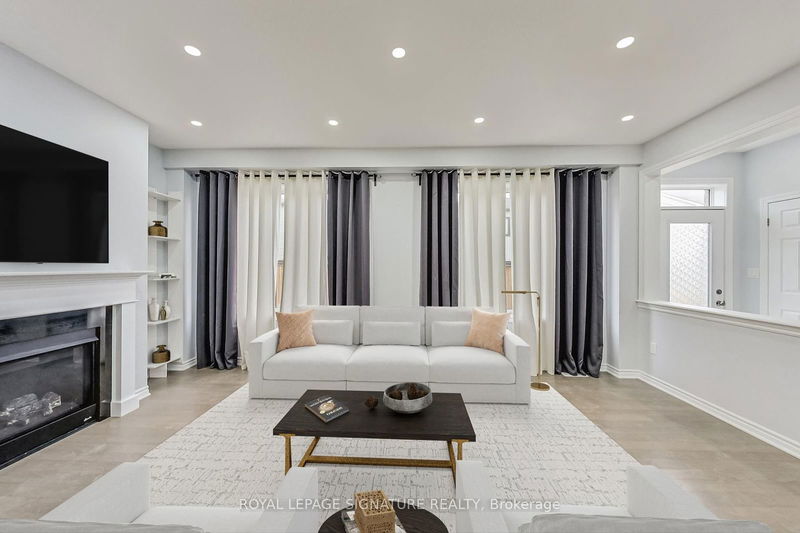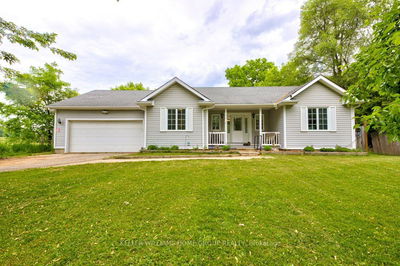22 Larry
Haldimand | Haldimand
$798,000.00
Listed 8 days ago
- 4 bed
- 5 bath
- 2000-2500 sqft
- 4.0 parking
- Detached
Instant Estimate
$785,071
-$12,929 compared to list price
Upper range
$857,216
Mid range
$785,071
Lower range
$712,927
Property history
- Now
- Listed on Oct 1, 2024
Listed for $798,000.00
8 days on market
- Jul 2, 2024
- 3 months ago
Terminated
Listed for $847,000.00 • 3 months on market
- Jun 18, 2024
- 4 months ago
Terminated
Listed for $958,000.00 • 14 days on market
- May 9, 2024
- 5 months ago
Terminated
Listed for $968,000.00 • about 1 month on market
- Mar 19, 2024
- 7 months ago
Terminated
Listed for $995,000.00 • about 2 months on market
- Jan 31, 2024
- 8 months ago
Terminated
Listed for $1,050,000.00 • about 2 months on market
- Nov 21, 2023
- 11 months ago
Terminated
Listed for $1,050,000.00 • 2 months on market
- Nov 6, 2023
- 11 months ago
Terminated
Listed for $849,999.00 • 15 days on market
Location & area
Schools nearby
Home Details
- Description
- This Newly Built 2350 SqFt Spectacular Home In The lovely Empire Avalon Community. Double Car Garage W/ Inside Entry, Over$90,000 In Upgrades Freshly Painted With 9' Ceiling, Hardwood Floor In Main Floor And Upper Landing, Main Floor Offers Eat In Kitchen With Walk In Pantry, S/S Appliances That Open Up To A Spacious Family Room. Off The Family Room Is A Planning Center/ Computer Nook. 2nd Floor Offer Primary With 5 Pc Ensuite/ Soaker Tub And Glass Shower, 3 Additional Rooms With 4pc Bath. Garage Door Enters To Mud Room. Don't Forget About The Fully Finished Basement With Its 9-Foot Ceilings, Adding Over1009 Square Feet Of Additional Living Area. With Large Rec Room That Is Roughed In To Add a Kitchen. Do Not Let The Opportunity To Own This Classy Home With Beautiful Upgrades Pass By! Four Minutes Walk To The Grand River.
- Additional media
- https://real.vision/22-larry-crescent-1?o=u
- Property taxes
- $1,477.00 per year / $123.08 per month
- Basement
- Finished
- Year build
- 0-5
- Type
- Detached
- Bedrooms
- 4 + 1
- Bathrooms
- 5
- Parking spots
- 4.0 Total | 2.0 Garage
- Floor
- -
- Balcony
- -
- Pool
- None
- External material
- Brick
- Roof type
- -
- Lot frontage
- -
- Lot depth
- -
- Heating
- Forced Air
- Fire place(s)
- Y
- Main
- Great Rm
- 63’12” x 42’8”
- Breakfast
- 39’4” x 37’5”
- Kitchen
- 29’6” x 44’7”
- 2nd
- Prim Bdrm
- 59’1” x 41’0”
- 2nd Br
- 45’7” x 42’8”
- 3rd Br
- 34’5” x 47’7”
- 4th Br
- 44’3” x 32’10”
- Laundry
- 23’4” x 23’4”
- Bsmt
- Rec
- 40’0” x 64’4”
- 5th Br
- 42’8” x 39’8”
Listing Brokerage
- MLS® Listing
- X9377450
- Brokerage
- ROYAL LEPAGE SIGNATURE REALTY
Similar homes for sale
These homes have similar price range, details and proximity to 22 Larry









