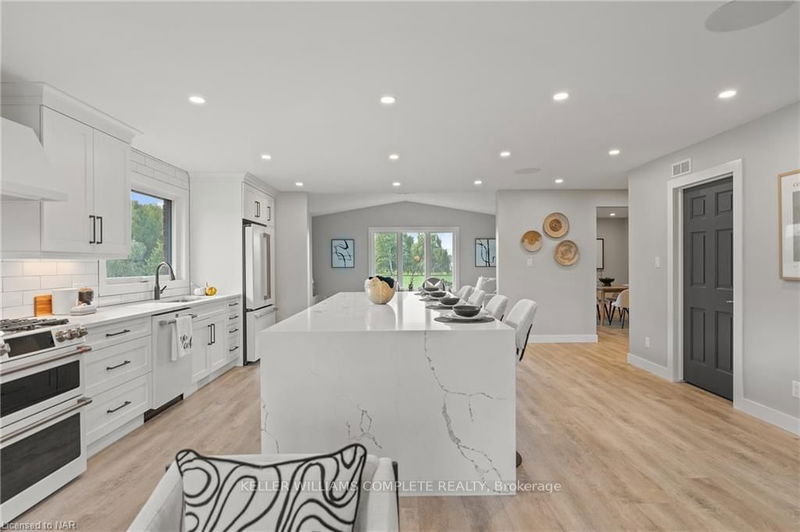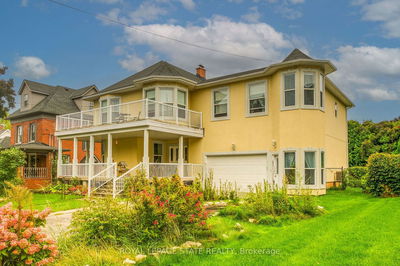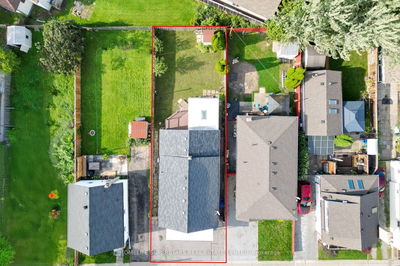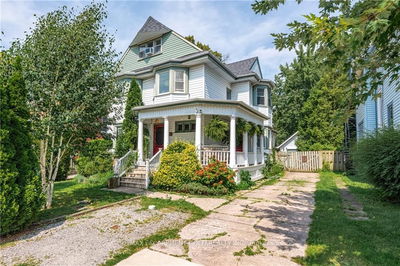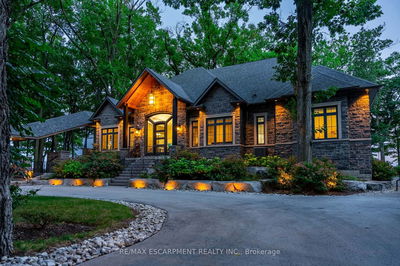10513 Willoughby
| Niagara Falls
$1,399,000.00
Listed 5 days ago
- 6 bed
- 4 bath
- - sqft
- 23.0 parking
- Detached
Instant Estimate
$1,292,003
-$106,997 compared to list price
Upper range
$1,464,090
Mid range
$1,292,003
Lower range
$1,119,917
Property history
- Now
- Listed on Oct 2, 2024
Listed for $1,399,000.00
5 days on market
Location & area
Schools nearby
Home Details
- Description
- Welcome to 10513 Willoughby Drive, Niagara Falls, an entertainers dream home and serene country retreat just minutes from all amenities. This sprawling brick bungalow sits on a 1-acre lot and offers over 2,500 sq/ft of above-grade living space, nearly 5,000 sq/ft of total finished living area, and a spacious triple-car garage. Recently renovated with a bright, chic design, this home blends luxury with functionality, perfect for hosting gatherings both indoors and out. The heart of the home is the gourmet kitchen, a chefs paradise with a 10-foot waterfall island, a large walk-in pantry with a sink, and high-end finishes throughout. Adjacent to the kitchen is the dining room, complete with a built-in wet bar and wine cooler, making it ideal for entertaining. The living room is equipped with built-in Klipsch speakers that extend to the enclosed outdoor kitchen, ensuring a seamless experience for guests. The outdoor space is perfect for year-round enjoyment, featuring a sink, BBQ, gas stove, wine cooler, and island seating for four, all enclosed with bug screening for added comfort. The main floor boasts a stunning primary bedroom retreat with a spacious walk-in closet and a 3-piece ensuite bathroom featuring a walk-in shower. Two additional large bedrooms are located on the main floor, one with his-and-hers closets. The lower level offers a spacious 2-bedroom in-law suite with its own separate laundry facilities, providing privacy and convenience for extended family or rental opportunities. Additional features of the home include a walk-out from the basement to the garage, an energy-efficient Lennox furnace, Bosch central air system, and two cold cellars for extra storage. This home truly is the perfect combination of a peaceful country retreat and modern elegance, located just minutes from all the conveniences of city life. Dont miss your opportunity to make this entertainers dream home your owncontact us today to schedule your private tour!
- Additional media
- https://www.youtube.com/watch?v=ASnGL3slpxg
- Property taxes
- $6,751.41 per year / $562.62 per month
- Basement
- Finished
- Basement
- Full
- Year build
- -
- Type
- Detached
- Bedrooms
- 6
- Bathrooms
- 4
- Parking spots
- 23.0 Total | 3.0 Garage
- Floor
- -
- Balcony
- -
- Pool
- None
- External material
- Brick
- Roof type
- -
- Lot frontage
- -
- Lot depth
- -
- Heating
- Forced Air
- Fire place(s)
- N
- Main
- Br
- 18’0” x 12’3”
- Br
- 15’9” x 12’0”
- Br
- 13’4” x 11’11”
- Bathroom
- 0’0” x 0’0”
- Bathroom
- 0’0” x 0’0”
- Bathroom
- 0’0” x 0’0”
- Kitchen
- 18’2” x 18’0”
- Living
- 18’4” x 14’2”
- Bsmt
- Br
- 13’4” x 9’4”
- Br
- 13’5” x 9’7”
- Br
- 12’1” x 10’3”
- Bathroom
- 0’0” x 0’0”
Listing Brokerage
- MLS® Listing
- X9377706
- Brokerage
- KELLER WILLIAMS COMPLETE REALTY
Similar homes for sale
These homes have similar price range, details and proximity to 10513 Willoughby



