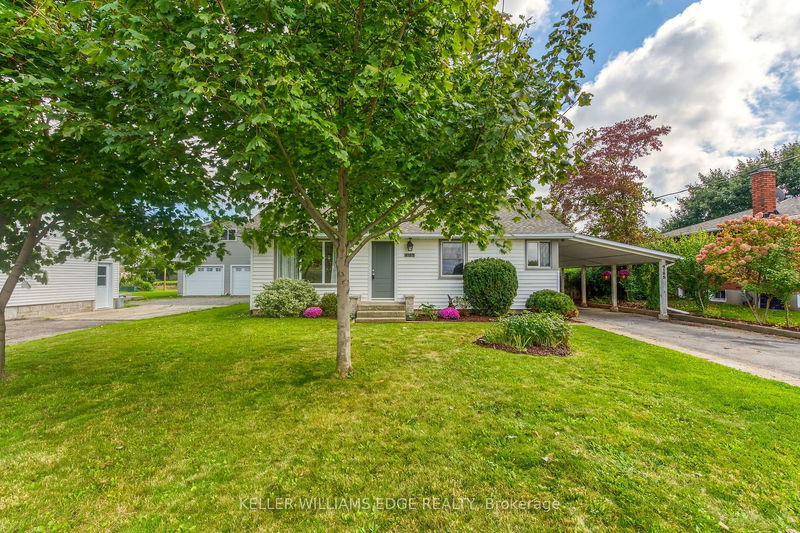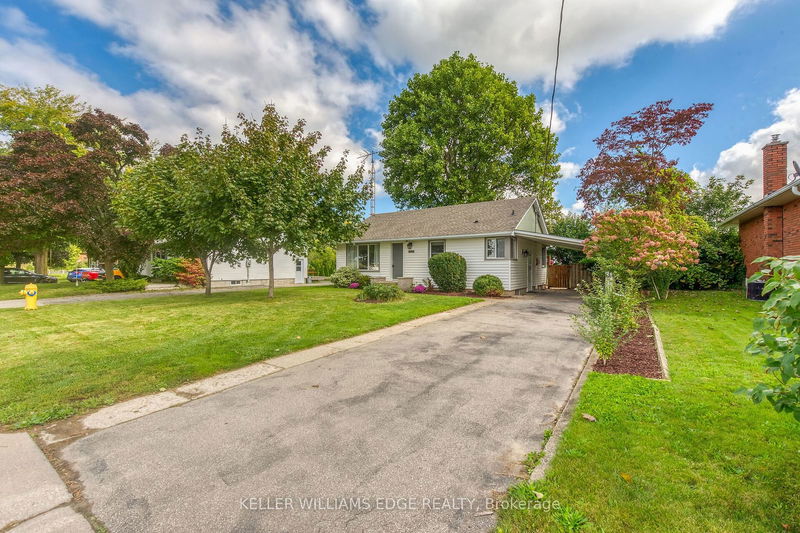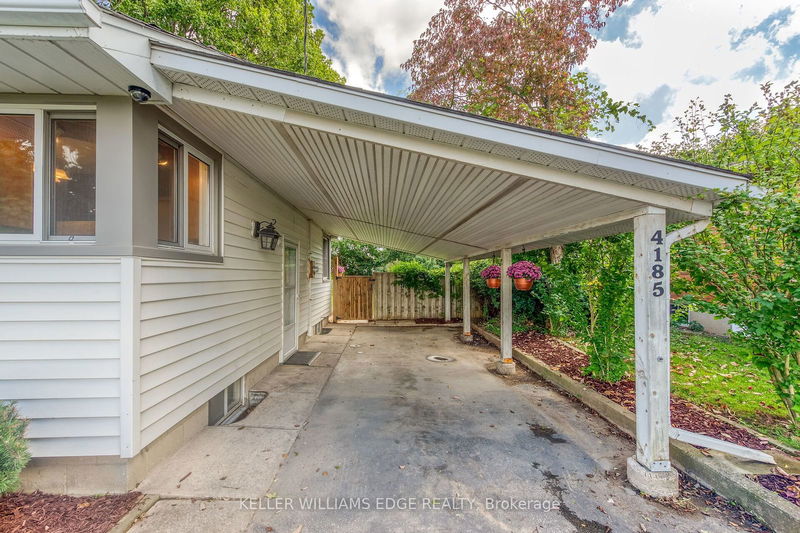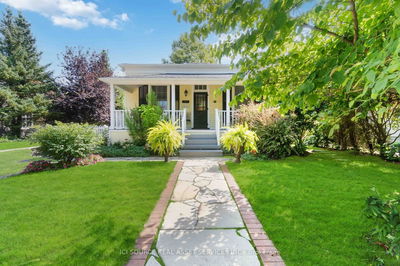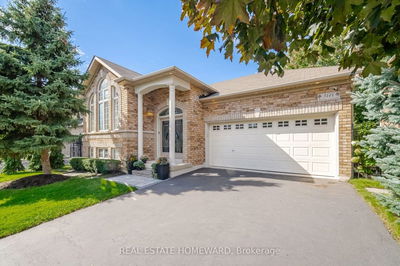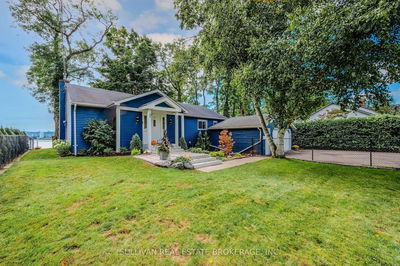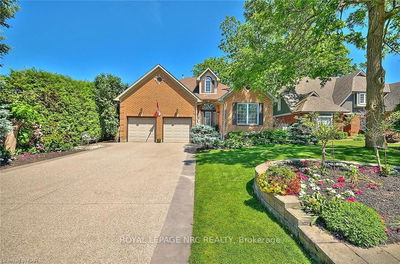4185 Victoria
| Lincoln
$579,900.00
Listed 7 days ago
- 2 bed
- 1 bath
- 700-1100 sqft
- 3.0 parking
- Detached
Instant Estimate
$566,229
-$13,671 compared to list price
Upper range
$648,208
Mid range
$566,229
Lower range
$484,249
Property history
- Now
- Listed on Oct 1, 2024
Listed for $579,900.00
7 days on market
Location & area
Schools nearby
Home Details
- Description
- Located in beautiful Vineland surrounded by orchards, plant nurseries, and vineyards. The perfect touch of rural and urban living! Walking distance to the local school and library. All the conveniences of city living with shops, as well as a popular local pub, two fine-dining restaurants, and local wineries. Enjoy the fresh produce while in season from the fruit stand right across the street! Watch the incredible sunrises in the backyard, or the picturesque sunsets right through the front windows! Wherever you look, the view is magnificent! Hardwood floors just refinished. Fresh paint throughout the upper level, and an updated bathroom all welcome you into this charming 2-bedroom home. The lower level has a rec room and extra space to refinish into a third bedroom and bathroom. The Gas Furnace & Central Air Conditioning were installed in 2023. The shingles were replaced in 2018. The Hot Water Tank is Owned! This home and location is ideal for entry-level into the real estate market... no condo fees! Perfect for the growing family or those looking to downsize. 921 Square ft plus the finished rec room (275 sq ft). Gardens with thriving shrubs and perennials throughout. This property is certainly worth seeing for yourself! Living room, bedrooms, and kitchen are virtually staged. RSA
- Additional media
- https://www.myvisuallistings.com/vtnb/351179
- Property taxes
- $3,549.00 per year / $295.75 per month
- Basement
- Full
- Basement
- Part Fin
- Year build
- -
- Type
- Detached
- Bedrooms
- 2
- Bathrooms
- 1
- Parking spots
- 3.0 Total
- Floor
- -
- Balcony
- -
- Pool
- None
- External material
- Vinyl Siding
- Roof type
- -
- Lot frontage
- -
- Lot depth
- -
- Heating
- Forced Air
- Fire place(s)
- N
- Main
- Living
- 18’9” x 12’12”
- Kitchen
- 14’9” x 6’12”
- Prim Bdrm
- 13’9” x 11’6”
- 2nd Br
- 10’10” x 11’6”
- Bathroom
- 4’10” x 8’0”
- Bsmt
- Rec
- 22’1” x 12’7”
- Laundry
- 32’8” x 18’0”
- Other
- 10’3” x 6’4”
Listing Brokerage
- MLS® Listing
- X9377747
- Brokerage
- KELLER WILLIAMS EDGE REALTY
Similar homes for sale
These homes have similar price range, details and proximity to 4185 Victoria

