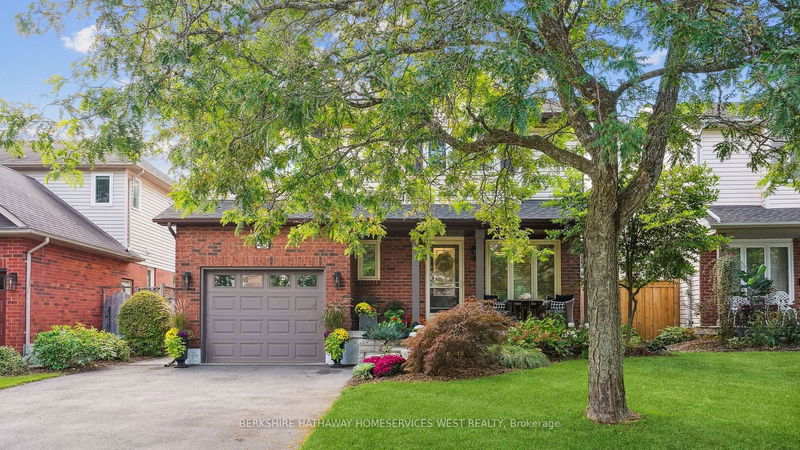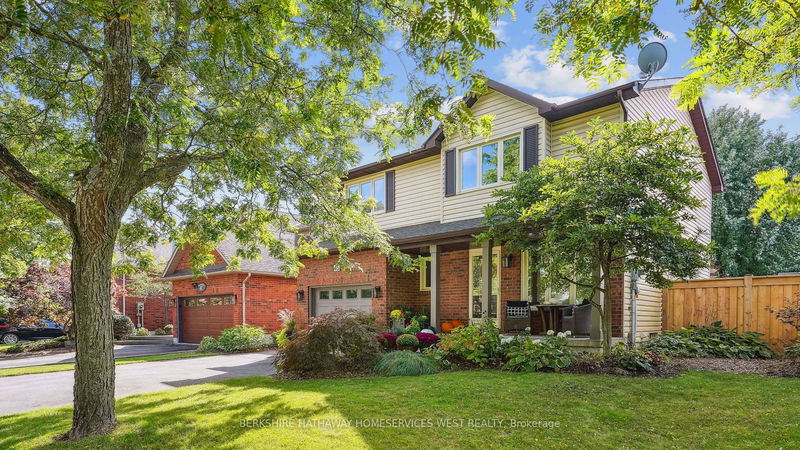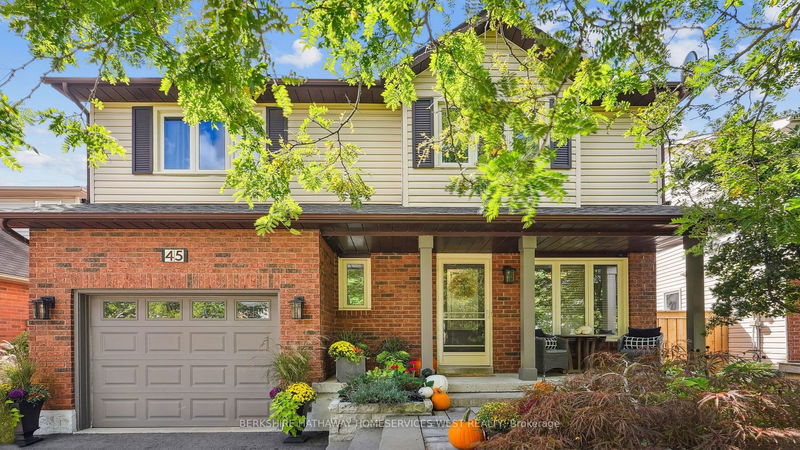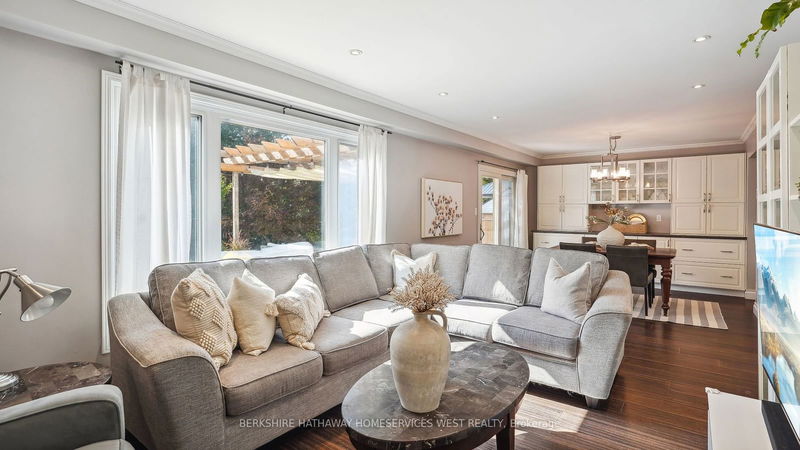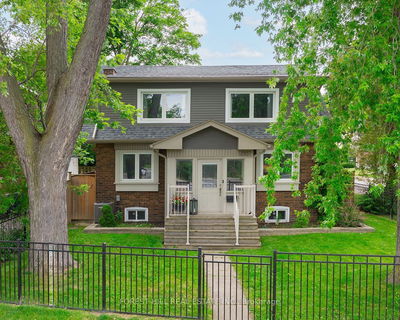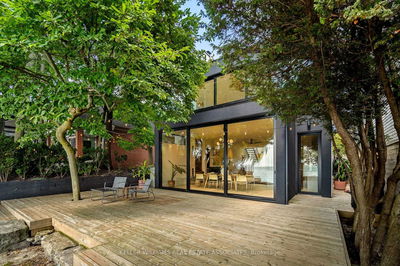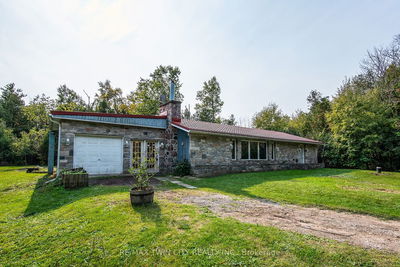45 Pinecreek
Waterdown | Hamilton
$1,099,999.00
Listed 5 days ago
- 3 bed
- 3 bath
- - sqft
- 3.0 parking
- Detached
Instant Estimate
$1,067,000
-$32,999 compared to list price
Upper range
$1,153,172
Mid range
$1,067,000
Lower range
$980,827
Property history
- Now
- Listed on Oct 2, 2024
Listed for $1,099,999.00
5 days on market
Location & area
Schools nearby
Home Details
- Description
- Welcome to 45 Pinecreek Drive, nestled in the charming town of Waterdown, Ontario. This beautifully updated home has been meticulously maintained, featuring stunning engineered bamboo hardwood throughout the main living areas, elegant porcelain in the bathrooms, and stylish laminate flooring in the finished basement. Step inside to discover a thoughtfully updated transitional kitchen and contemporary bathrooms, all finished with quality materials. The home boasts a large primary bedroom complete with a new spa-like ensuite, as well as a spacious playroom or den on the second floor, easily convertible into another bedroom if needed. Downstairs, you'll find a fully finished basement with a bar, perfect for entertaining.With a brand-new roof and fresh, high-quality paint throughout, this home is move-in ready. Located just minutes from Highway 6 and the QEW, its a commuters dream. Waterdown West offers plenty of scenic walking paths and trails, nearby hiking, and easy access to amenities, including great restaurants, boutique shops, and top-rated schools.Come explore the lifestyle waiting for you at 45 Pinecreek Drive!
- Additional media
- https://youriguide.com/45_pinecreek_rd_hamilton_on/
- Property taxes
- $5,526.37 per year / $460.53 per month
- Basement
- Finished
- Basement
- Full
- Year build
- -
- Type
- Detached
- Bedrooms
- 3
- Bathrooms
- 3
- Parking spots
- 3.0 Total | 1.0 Garage
- Floor
- -
- Balcony
- -
- Pool
- None
- External material
- Brick
- Roof type
- -
- Lot frontage
- -
- Lot depth
- -
- Heating
- Forced Air
- Fire place(s)
- N
- Main
- Living
- 11’3” x 20’10”
- Dining
- 11’3” x 9’5”
- Kitchen
- 10’2” x 8’2”
- Breakfast
- 6’1” x 8’2”
- 2nd
- Family
- 12’5” x 16’11”
- Prim Bdrm
- 15’8” x 11’7”
- 2nd Br
- 9’1” x 12’6”
- 3rd Br
- 13’1” x 11’6”
- Bsmt
- Rec
- 22’6” x 9’11”
- Utility
- 9’11” x 18’6”
Listing Brokerage
- MLS® Listing
- X9377944
- Brokerage
- BERKSHIRE HATHAWAY HOMESERVICES WEST REALTY
Similar homes for sale
These homes have similar price range, details and proximity to 45 Pinecreek
