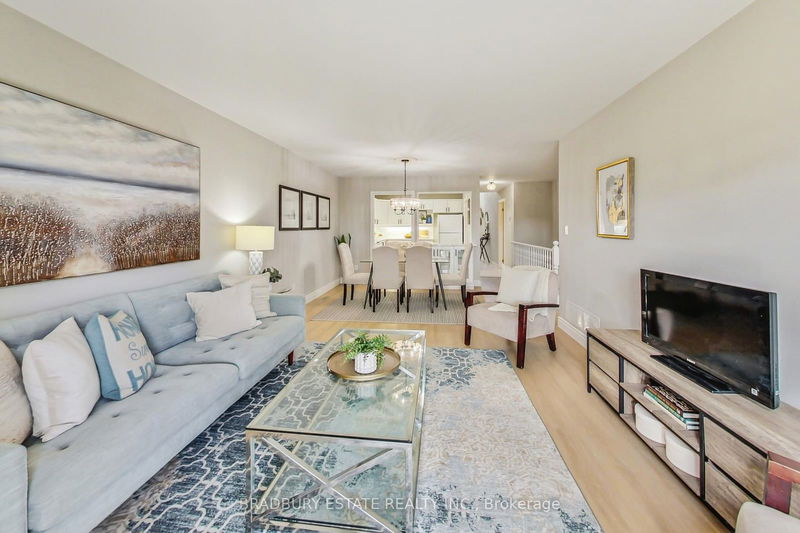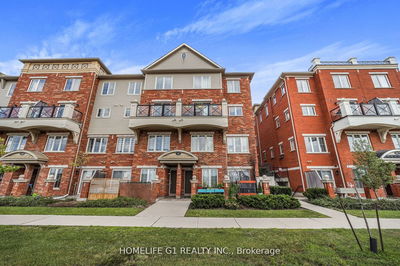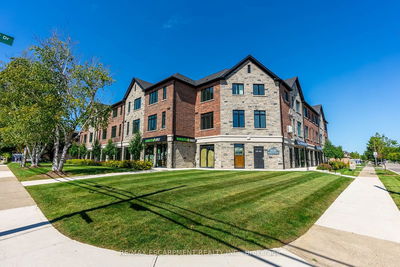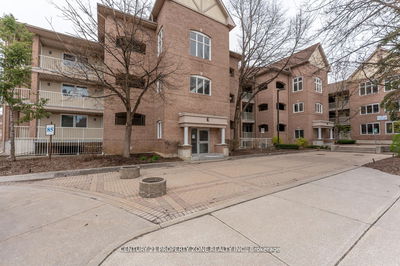27 - 47 Main
Waterdown | Hamilton
$879,900.00
Listed 8 days ago
- 2 bed
- 3 bath
- 1200-1399 sqft
- 2.0 parking
- Condo Townhouse
Instant Estimate
$851,573
-$28,327 compared to list price
Upper range
$918,794
Mid range
$851,573
Lower range
$784,352
Property history
- Now
- Listed on Oct 1, 2024
Listed for $879,900.00
8 days on market
Location & area
Schools nearby
Home Details
- Description
- Charming bungalow townhome in the heart of McGregor Village! This 2+1 bedroom, 3-bath gem is perfectly situated in the vibrant old downtown Waterdown, just steps away from local amenities, shops, restaurants, and Memorial Park. Enjoy a spacious main level featuring a bright living/dining area with walk-out access to a private deck, new laminate floors, an updated kitchen with quartz counters and a main floor master suite with a full ensuite. A second bedroom, another full bath, and convenient laundry are also on the main level. The fully finished lower level expands your living space with a massive rec room, guest bedroom and a 3-piece bath, and workshop/storage area. Plus, a private driveway and attached garage with inside entry offer parking for two cars. Nestled in a quiet part of the complex, this townhome also boasts a serene backyard with views of mature trees. Ideal for empty nesters or downsizers looking to settle into the desirable McGregor Village community!
- Additional media
- https://www.bradburyhomes.ca/listing/unit-27-mcgreggorvillage
- Property taxes
- $4,546.92 per year / $378.91 per month
- Condo fees
- $481.97
- Basement
- Fin W/O
- Basement
- Full
- Year build
- 16-30
- Type
- Condo Townhouse
- Bedrooms
- 2 + 1
- Bathrooms
- 3
- Pet rules
- Restrict
- Parking spots
- 2.0 Total | 1.0 Garage
- Parking types
- Exclusive
- Floor
- -
- Balcony
- Open
- Pool
- -
- External material
- Brick
- Roof type
- -
- Lot frontage
- -
- Lot depth
- -
- Heating
- Forced Air
- Fire place(s)
- Y
- Locker
- None
- Building amenities
- -
- Ground
- Kitchen
- 10’5” x 10’2”
- Living
- 14’12” x 12’7”
- Prim Bdrm
- 14’7” x 11’3”
- 2nd Br
- 11’3” x 8’8”
- Main
- Laundry
- 9’11” x 6’0”
- Bsmt
- Rec
- 33’2” x 16’8”
- 3rd Br
- 17’7” x 10’4”
- Workshop
- 21’4” x 13’5”
Listing Brokerage
- MLS® Listing
- X9377035
- Brokerage
- BRADBURY ESTATE REALTY INC.
Similar homes for sale
These homes have similar price range, details and proximity to 47 Main









