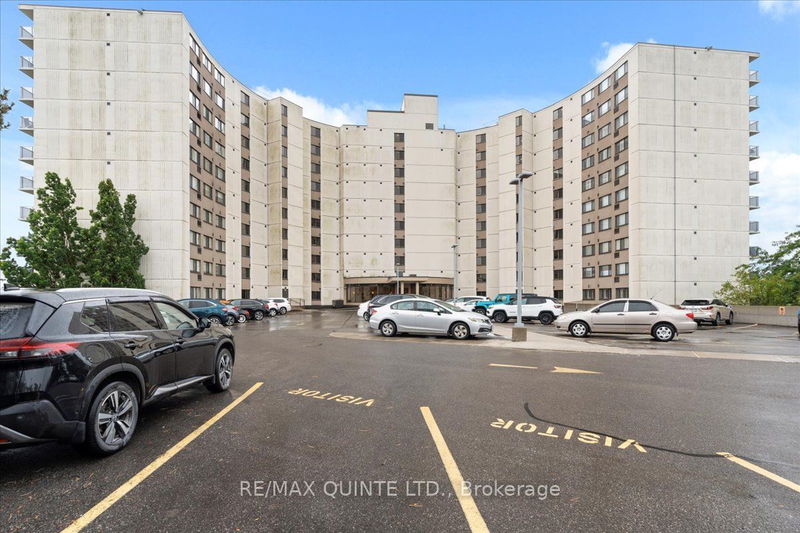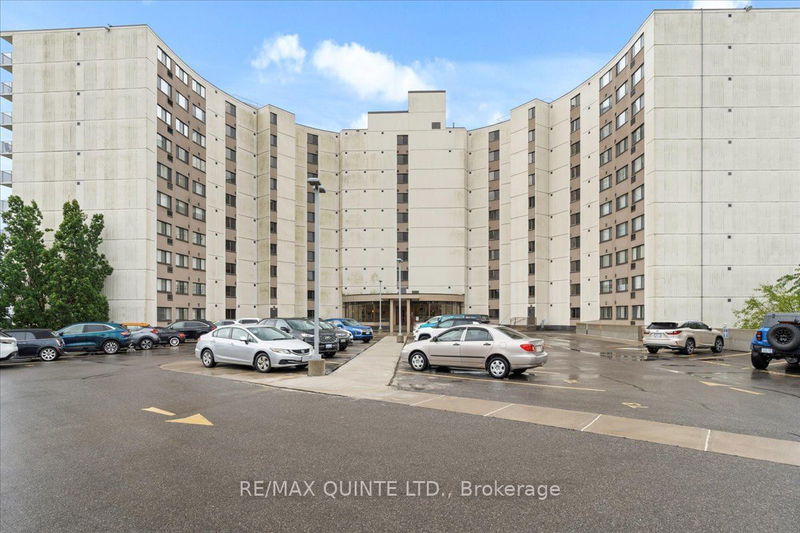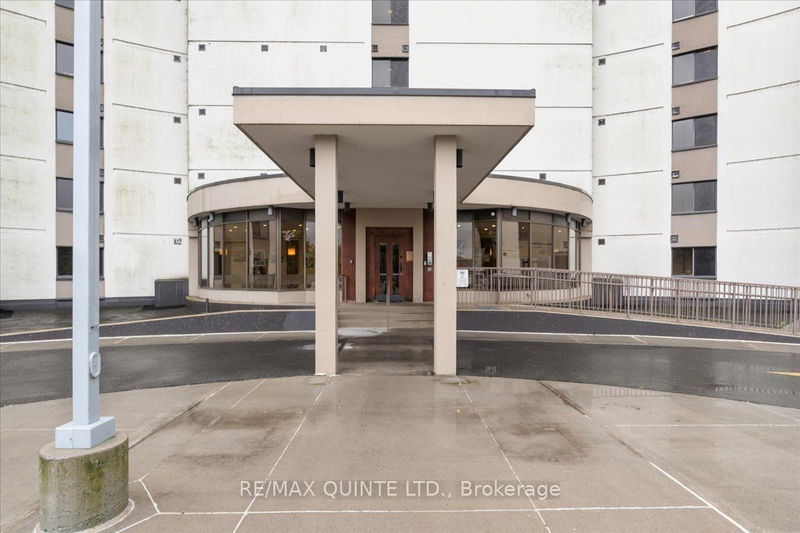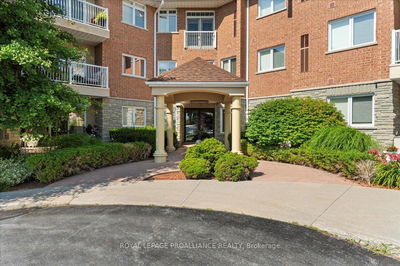301 - 2 South Front
| Belleville
$750,000.00
Listed 7 days ago
- 2 bed
- 2 bath
- 1400-1599 sqft
- 1.0 parking
- Condo Apt
Instant Estimate
$722,918
-$27,082 compared to list price
Upper range
$803,718
Mid range
$722,918
Lower range
$642,118
Property history
- Now
- Listed on Oct 2, 2024
Listed for $750,000.00
7 days on market
- Sep 7, 2011
- 13 years ago
Sold for $259,900.00
Listed for $279,900.00 • 3 months on market
Location & area
Schools nearby
Home Details
- Description
- Welcome to The Anchorage - Belleville's Only High-Rise Waterfront Condo! This beautifully updated unit features: 2 bedrooms, 2 bathrooms, and a den. Access to a wraparound balcony from the living room, master bedroom, and den, offering stunning views of the Bay of Quinte, Meyers Pier and Jane Forrester Park. Stainless steel appliances, including a new stove and washer/dryer. New laminate flooring throughout. Storage locker for added convenience. On-site security for peace of mind. 2 wall-mounted TVs included; other furnishings negotiable. Enjoy easy access to downtown Belleville, local restaurants, and the scenic Bayshore Trail. Don't miss this opportunity to experience waterfront living at its finest!
- Additional media
- https://unbranded.youriguide.com/301_2_s_front_st_belleville_on/
- Property taxes
- $5,410.82 per year / $450.90 per month
- Condo fees
- $1,168.17
- Basement
- None
- Year build
- -
- Type
- Condo Apt
- Bedrooms
- 2
- Bathrooms
- 2
- Pet rules
- Restrict
- Parking spots
- 1.0 Total
- Parking types
- Exclusive
- Floor
- -
- Balcony
- Open
- Pool
- -
- External material
- Stucco/Plaster
- Roof type
- -
- Lot frontage
- -
- Lot depth
- -
- Heating
- Forced Air
- Fire place(s)
- N
- Locker
- Owned
- Building amenities
- Concierge, Exercise Room, Outdoor Pool, Party/Meeting Room, Sauna, Visitor Parking
- Main
- Foyer
- 4’2” x 4’9”
- Laundry
- 9’12” x 5’1”
- Kitchen
- 9’10” x 15’9”
- Dining
- 15’10” x 8’8”
- Living
- 18’7” x 16’3”
- Bathroom
- 5’3” x 9’1”
- Prim Bdrm
- 11’7” x 20’3”
- Bathroom
- 5’4” x 9’1”
- Den
- 12’9” x 10’8”
- 2nd Br
- 11’7” x 14’10”
Listing Brokerage
- MLS® Listing
- X9377165
- Brokerage
- RE/MAX QUINTE LTD.
Similar homes for sale
These homes have similar price range, details and proximity to 2 South Front









