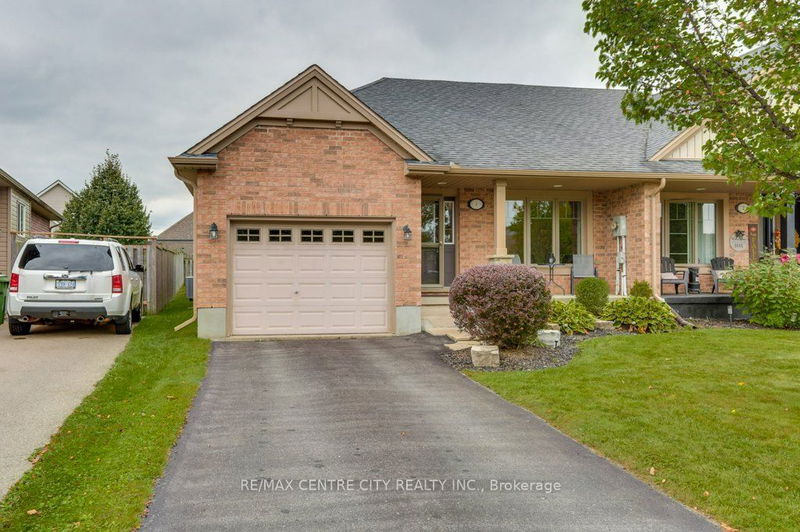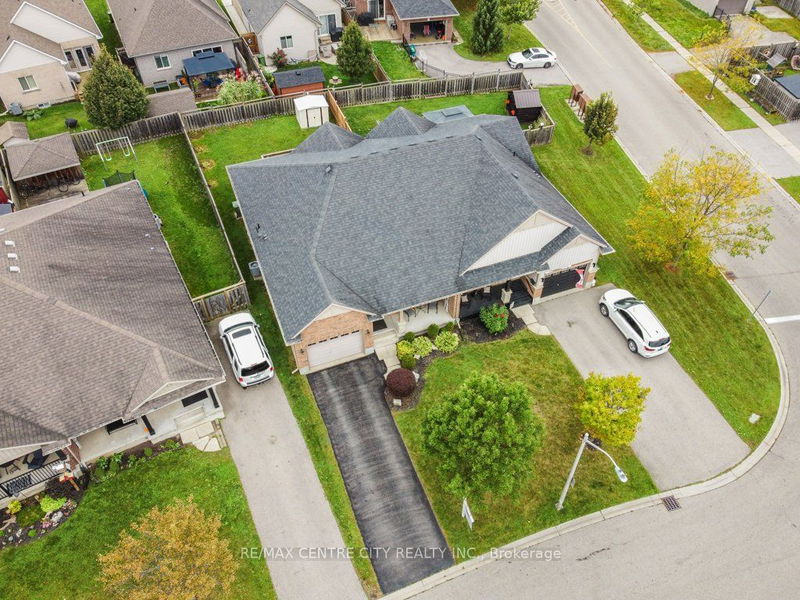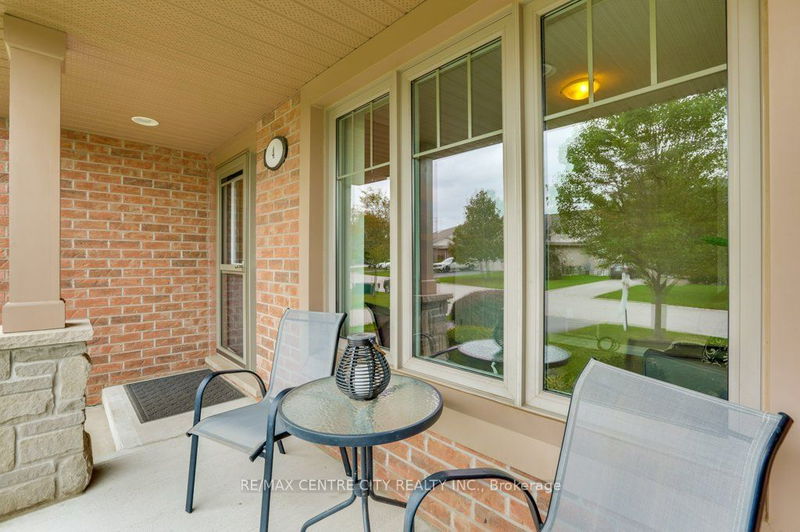4 Alderwood
NE | St. Thomas
$509,000.00
Listed 5 days ago
- 2 bed
- 2 bath
- 1100-1500 sqft
- 3.0 parking
- Semi-Detached
Instant Estimate
$510,453
+$1,453 compared to list price
Upper range
$541,443
Mid range
$510,453
Lower range
$479,462
Property history
- Now
- Listed on Oct 2, 2024
Listed for $509,000.00
5 days on market
Location & area
Schools nearby
Home Details
- Description
- Welcome to 4 Alderwood on a quiet court tucked away in the popular Pine Valley neighbourhood. Affordable living at its best. This semi-detached bungalow home offers 1,204 sq ft of finished main floor living space with 2 bedrooms and 1.5 baths. Your spacious primary bedroom features a large walk in closet and 4 piece ensuite. The open concept kitchen, dining and great room with cathedral ceiling offers a comfortable and relaxing feel with large windows allowing in plenty of natural day light. Plenty of storage in the kitchen cabinets and a great amount of counter space with the island for preparing meals or entertaining. Main floor laundry and an attached single car garage add to many features of this home. Your lower level is unfinished and ready for you to make it your own. The backyard is fully fenced for the kids to play or the dogs to run. This is perfectly maintained and like new by the original owner. Close to all amenities, parks, 15 minute drive to London and access to the 401 highway and just a short 20 minute drive to the beach in Port Stanley.
- Additional media
- https://unbranded.youriguide.com/4_alderwood_ct_st_thomas_on/
- Property taxes
- $3,308.00 per year / $275.67 per month
- Basement
- Full
- Basement
- Unfinished
- Year build
- 6-15
- Type
- Semi-Detached
- Bedrooms
- 2
- Bathrooms
- 2
- Parking spots
- 3.0 Total | 1.0 Garage
- Floor
- -
- Balcony
- -
- Pool
- None
- External material
- Brick
- Roof type
- -
- Lot frontage
- -
- Lot depth
- -
- Heating
- Forced Air
- Fire place(s)
- N
- Main
- Bathroom
- 5’11” x 4’11”
- Bathroom
- 5’2” x 10’8”
- Br
- 10’10” x 10’4”
- Dining
- 8’10” x 11’1”
- Kitchen
- 10’9” x 13’9”
- Laundry
- 6’12” x 5’1”
- Living
- 15’5” x 14’4”
- Prim Bdrm
- 12’7” x 12’6”
- Bsmt
- Utility
- 12’8” x 6’5”
- Other
- 15’8” x 31’7”
- Other
- 12’6” x 11’4”
- Other
- 15’8” x 11’7”
Listing Brokerage
- MLS® Listing
- X9377168
- Brokerage
- RE/MAX CENTRE CITY REALTY INC.
Similar homes for sale
These homes have similar price range, details and proximity to 4 Alderwood









