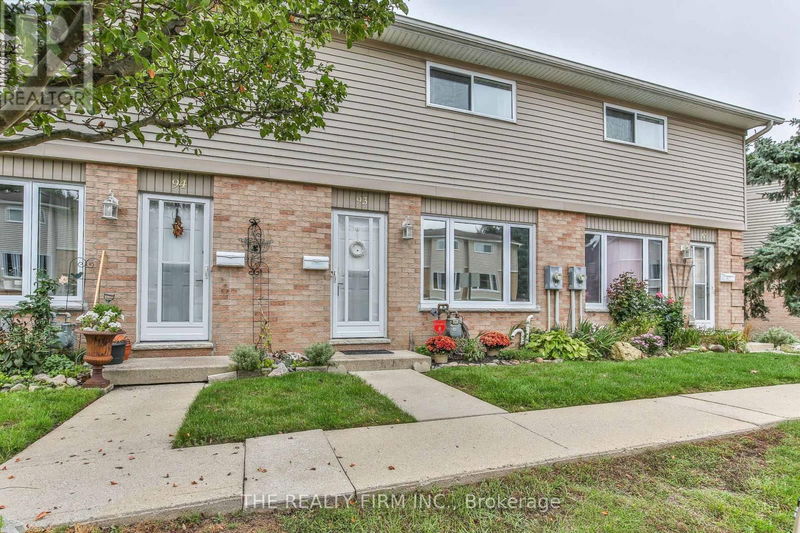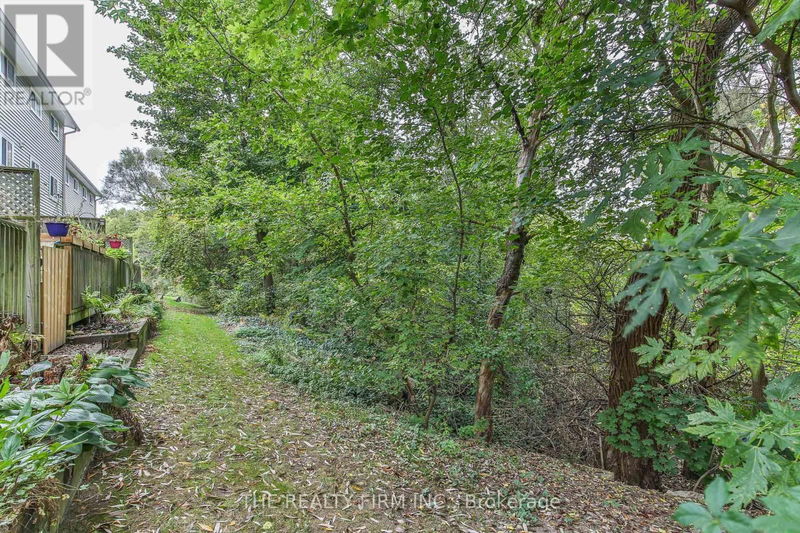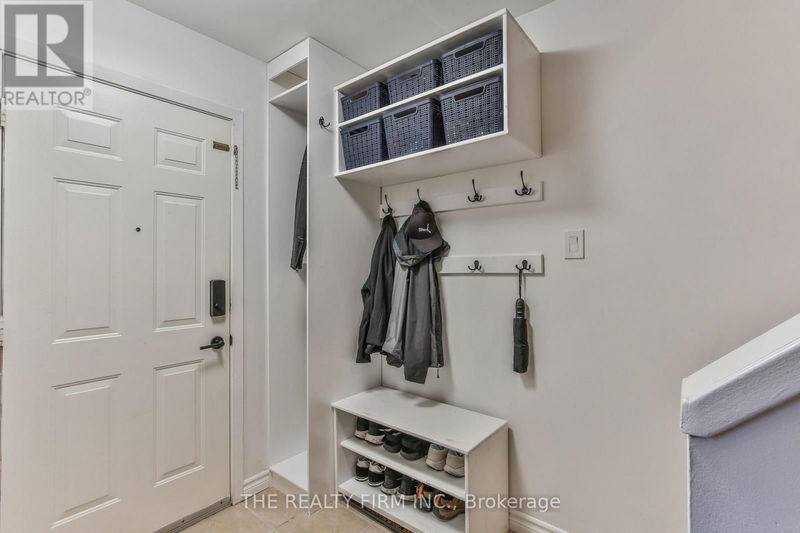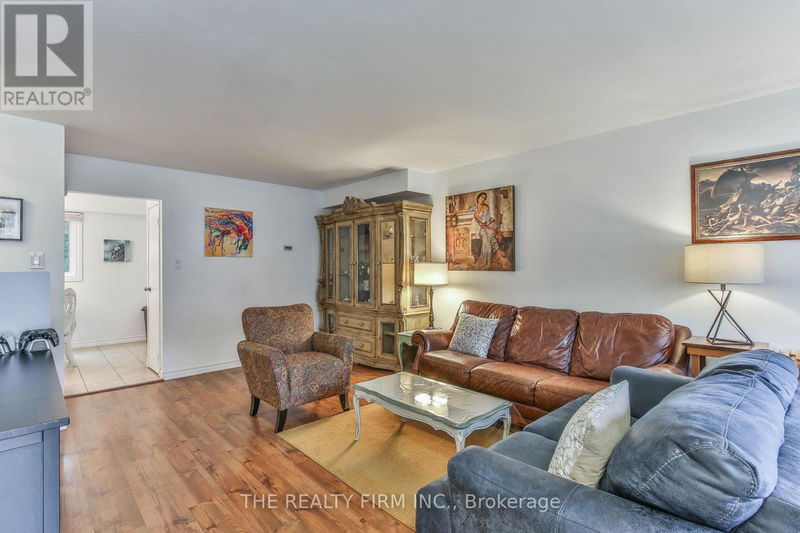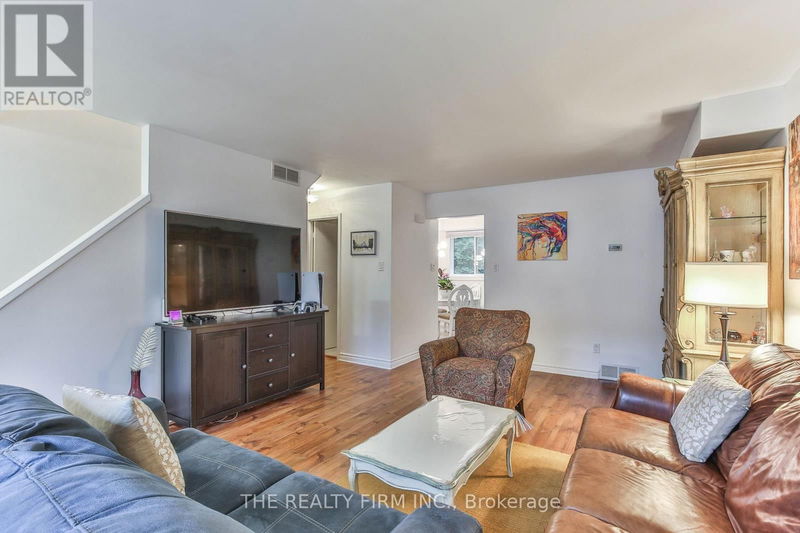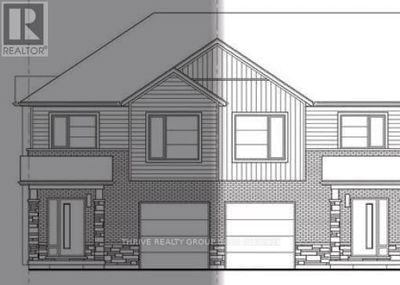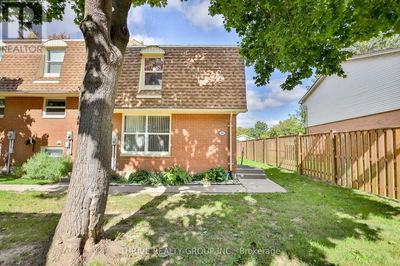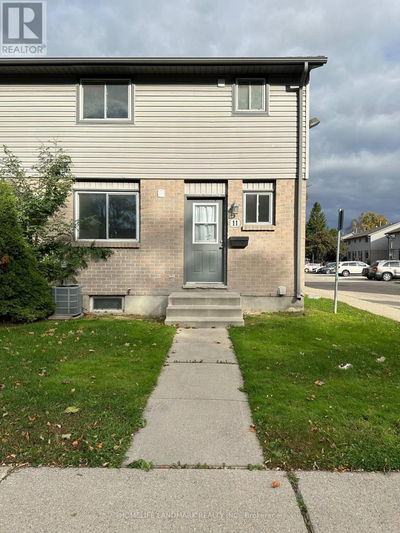93 - 320 Westminster
South H | London
$394,900.00
Listed 14 days ago
- 3 bed
- 2 bath
- - sqft
- 1 parking
- Single Family
Open House
Property history
- Now
- Listed on Oct 2, 2024
Listed for $394,900.00
14 days on market
Location & area
Schools nearby
Home Details
- Description
- Affordable 3-Bedroom Townhouse Condo Backing Onto Green Space! This move-in-ready townhouse condo is a fantastic opportunity for those seeking affordability and comfort in a prime location. Just a hop, skip, and a jump to LHSC, Parkwood Hospital, Westminster Ponds, 401 access and surrounded by amenities like grocery stores, schools, parks, and public transit, this 3-bedroom, 1.5-bath home is perfect for families or professionals. The finished walkout basement provides additional living space and easy access to the serene backyard, which backs onto peaceful green space with a lot of deer sightings. Forced Air Gas Heat & A.C., new windows (July 2024), Gas BBQ hook-up and a 200-amp service with copper wiring. The $363.30 condo fee covers the roof, windows, water, exterior and ground maintenance, snow removal, decks, doors and insurance offering low-maintenance living. All appliances are included. Don't miss out on this affordable gem! Pets Allowed, with minimal restrictions. (id:39198)
- Additional media
- -
- Property taxes
- $2,090.00 per year / $174.17 per month
- Condo fees
- $363.30
- Basement
- Finished, Walk out, N/A
- Year build
- -
- Type
- Single Family
- Bedrooms
- 3
- Bathrooms
- 2
- Pet rules
- -
- Parking spots
- 1 Total
- Parking types
- -
- Floor
- -
- Balcony
- -
- Pool
- -
- External material
- Brick | Vinyl siding
- Roof type
- -
- Lot frontage
- -
- Lot depth
- -
- Heating
- Forced air, Natural gas
- Fire place(s)
- 1
- Locker
- -
- Building amenities
- Fireplace(s)
- Main level
- Living room
- 16’7” x 19’4”
- Dining room
- 5’2” x 8’0”
- Kitchen
- 11’5” x 9’7”
- Foyer
- 5’7” x 2’6”
- Second level
- Bedroom
- 8’2” x 13’3”
- Bedroom 2
- 8’2” x 13’3”
- Bedroom 3
- 14’5” x 12’3”
- Lower level
- Family room
- 16’7” x 13’5”
Listing Brokerage
- MLS® Listing
- X9377224
- Brokerage
- THE REALTY FIRM INC.
Similar homes for sale
These homes have similar price range, details and proximity to 320 Westminster
