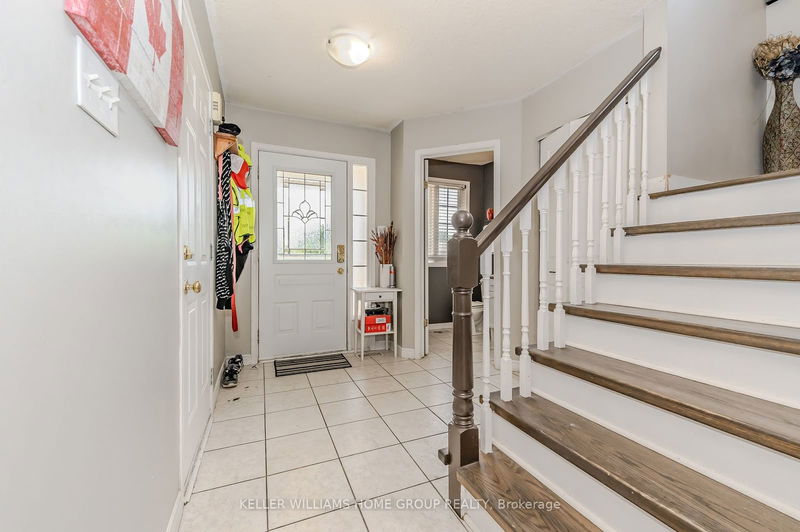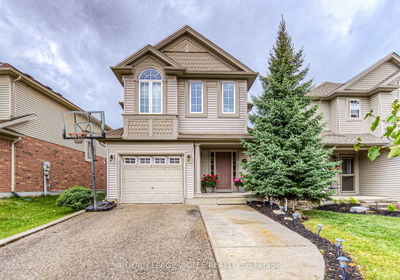109 Hawkins
| Cambridge
$849,900.00
Listed 5 days ago
- 3 bed
- 3 bath
- 1100-1500 sqft
- 4.0 parking
- Detached
Instant Estimate
$849,006
-$895 compared to list price
Upper range
$907,349
Mid range
$849,006
Lower range
$790,662
Property history
- Now
- Listed on Oct 2, 2024
Listed for $849,900.00
5 days on market
- Jun 25, 2024
- 3 months ago
Terminated
Listed for $849,900.00 • 3 months on market
Location & area
Schools nearby
Home Details
- Description
- Welcome home to 109 Hawkins Drive. This bright and spacious 4 Bedroom 3 bath home sits on a deep 150 ft lot on a quiet street in the sought after Clemens Mill area of North Galt. Offering 2136 SF of finished living space in a prime location within a family friendly neighbourhood close to the 401, Shopping, Schools, Parks, trails, recreation centre and Shades Mill conservation! Park 4 cars between the Cement Driveway and Garage. Enter via the covered front porch or garage into a large warm welcoming foyer with a 2pc washroom. Continue into the spacious open concept Kitchen/ Dining and living room featuring quartz counters, white cabinets and a walk-out to the deck and fully fenced yard. Upstairs you will find large windows letting in tons of light, 3 large bedrooms and a 5 piece washroom. The basement is fully finished with another full bath, 4th bedroom, living room, office space and laundry room. Built in 2002, Shingles replaced in 2020, large shed in the yard and one of the most desirable layouts in the neighbourhood. Make an appointment today!
- Additional media
- https://unbranded.youriguide.com/wrdmo_109_hawkins_dr_cambridge_on/
- Property taxes
- $4,661.46 per year / $388.46 per month
- Basement
- Finished
- Basement
- Full
- Year build
- 16-30
- Type
- Detached
- Bedrooms
- 3 + 1
- Bathrooms
- 3
- Parking spots
- 4.0 Total | 1.5 Garage
- Floor
- -
- Balcony
- -
- Pool
- None
- External material
- Alum Siding
- Roof type
- -
- Lot frontage
- -
- Lot depth
- -
- Heating
- Forced Air
- Fire place(s)
- N
- Main
- Bathroom
- 5’1” x 5’6”
- Dining
- 10’1” x 8’10”
- Foyer
- 7’10” x 9’9”
- Kitchen
- 10’1” x 10’12”
- Living
- 13’8” x 22’1”
- 2nd
- Bathroom
- 10’6” x 7’10”
- Br
- 11’7” x 14’5”
- Br
- 10’0” x 13’3”
- Prim Bdrm
- 10’11” x 15’1”
- Bsmt
- Br
- 9’5” x 12’0”
- Rec
- 20’10” x 16’5”
- Bathroom
- 5’6” x 5’11”
Listing Brokerage
- MLS® Listing
- X9378580
- Brokerage
- KELLER WILLIAMS HOME GROUP REALTY
Similar homes for sale
These homes have similar price range, details and proximity to 109 Hawkins









