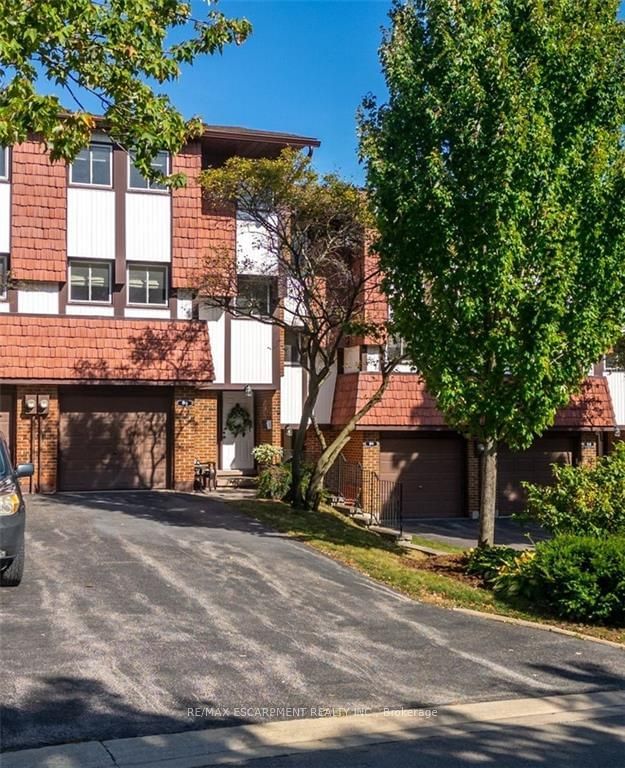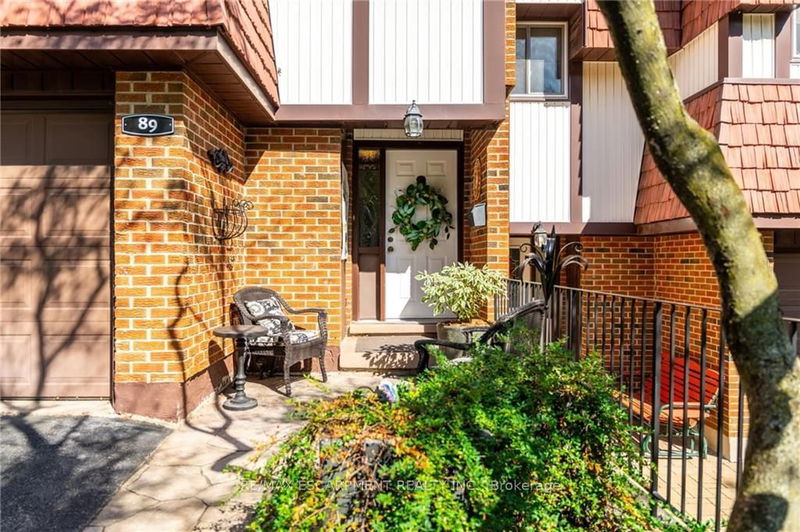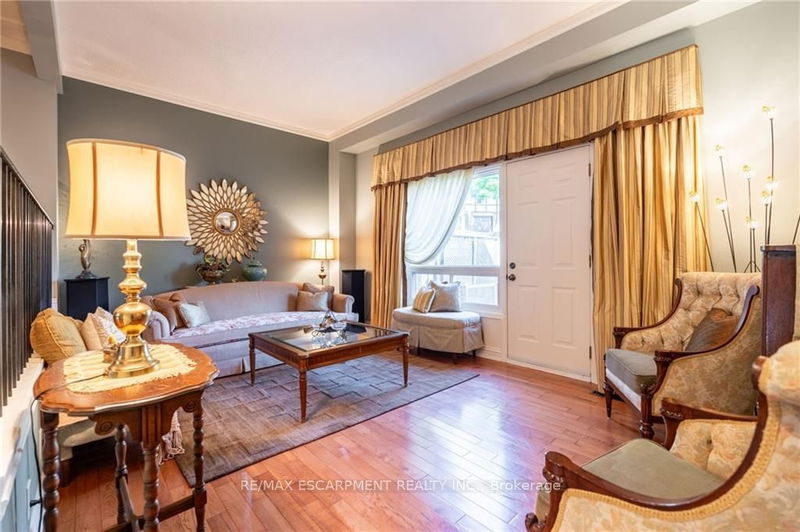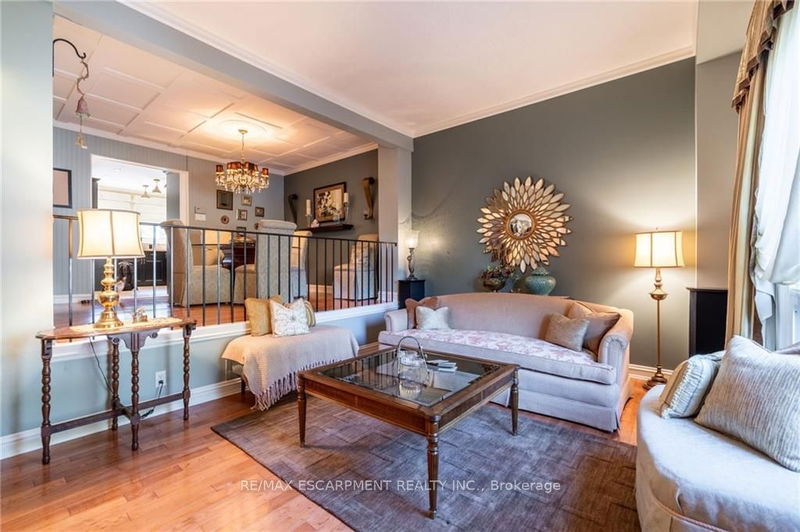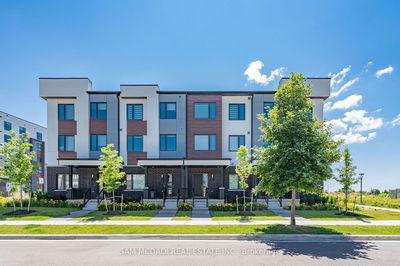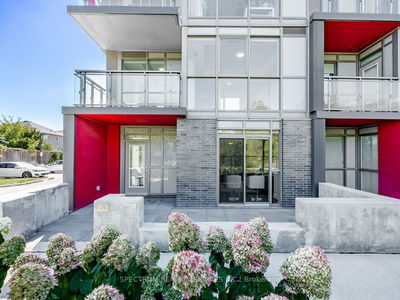89 Larraine
Dundas | Hamilton
$689,888.00
Listed 5 days ago
- 4 bed
- 2 bath
- 1400-1599 sqft
- 4.0 parking
- Condo Townhouse
Instant Estimate
$672,067
-$17,821 compared to list price
Upper range
$721,786
Mid range
$672,067
Lower range
$622,348
Property history
- Now
- Listed on Oct 2, 2024
Listed for $689,888.00
5 days on market
- Sep 12, 2024
- 25 days ago
Terminated
Listed for $696,500.00 • 20 days on market
Location & area
Schools nearby
Home Details
- Description
- Welcome to 89 Larraine Ave this 4 Bed (Potential for 5th Bedroom!), 1.5 Bath townhome is filled with natural light from many large windows. This spacious home, in a family-friendly neighbourhood, located in a prime Dundas location, has thoughtful finishes and a practical layout including a formal, raised dining room complete with stylish coffered ceiling. Functional and sleek kitchen that has a convenient attached sitting room! Cozy main floor and the living room offers a walk out to a gorgeous private patio. Ample parking with the potential to fit 3 cars in the spacious driveway and a 4th in the garage. Close to schools, parks, trails, golf courses, McMaster, and walking distance to downtown Dundas with all amenities.
- Additional media
- https://www.youtube.com/watch?v=S0PKIA0cvm4
- Property taxes
- $3,285.37 per year / $273.78 per month
- Condo fees
- $422.84
- Basement
- Finished
- Basement
- Walk-Up
- Year build
- 31-50
- Type
- Condo Townhouse
- Bedrooms
- 4
- Bathrooms
- 2
- Pet rules
- Restrict
- Parking spots
- 4.0 Total | 1.0 Garage
- Parking types
- Owned
- Floor
- -
- Balcony
- None
- Pool
- -
- External material
- Brick
- Roof type
- -
- Lot frontage
- -
- Lot depth
- -
- Heating
- Forced Air
- Fire place(s)
- N
- Locker
- None
- Building amenities
- Bbqs Allowed
- 2nd
- Kitchen
- 9’2” x 14’0”
- Sitting
- 8’6” x 9’9”
- Dining
- 14’6” x 10’9”
- Living
- 17’8” x 11’9”
- Other
- 17’10” x 18’1”
- 3rd
- Prim Bdrm
- 9’2” x 15’8”
- Sitting
- 8’2” x 9’5”
- Br
- 8’10” x 12’7”
- Br
- 8’6” x 12’7”
- Lower
- Foyer
- 7’8” x 13’3”
- Br
- 14’4” x 11’2”
- Utility
- 9’8” x 5’10”
Listing Brokerage
- MLS® Listing
- X9378676
- Brokerage
- RE/MAX ESCARPMENT REALTY INC.
Similar homes for sale
These homes have similar price range, details and proximity to 89 Larraine
