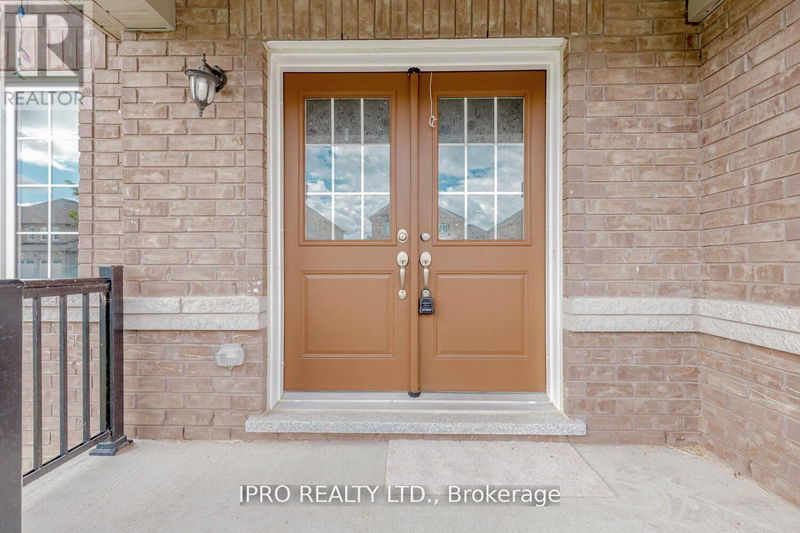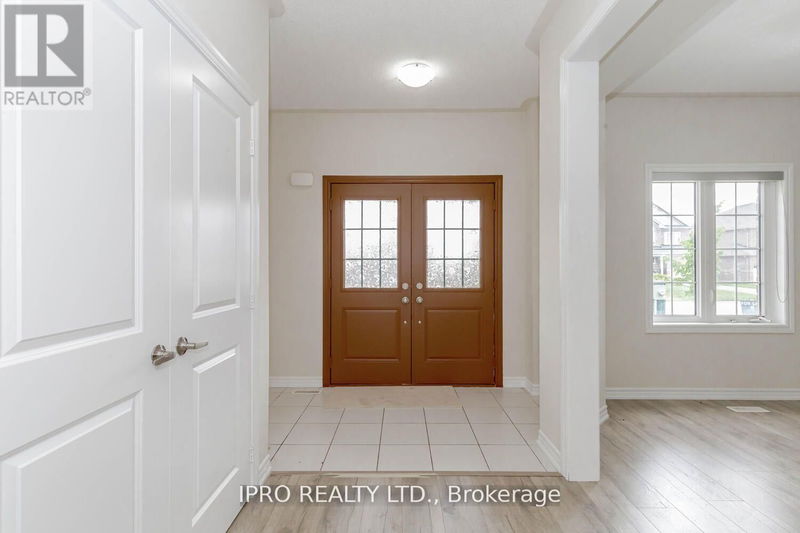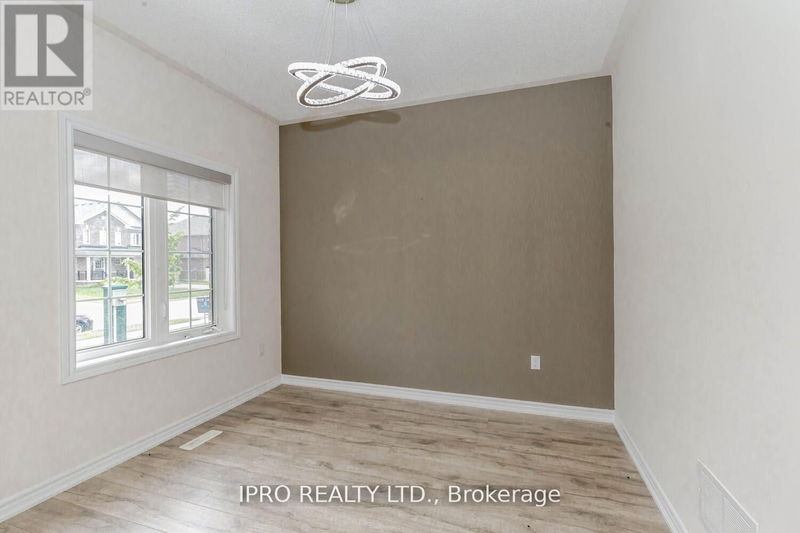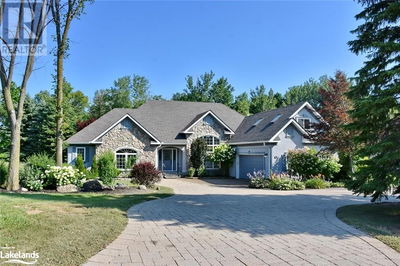121 Elm
Dundalk | Southgate (Dundalk)
$699,000.00
Listed 4 days ago
- 4 bed
- 3 bath
- - sqft
- 4 parking
- Single Family
Property history
- Now
- Listed on Oct 2, 2024
Listed for $699,000.00
4 days on market
Location & area
Schools nearby
Home Details
- Description
- Welcome to 121 Elm St in growing Dundalk. This is a stunning 3,063 sf 4 bedroom, 2.5 bath all brick detached with double door entry. Situated in a quiet, family friendly neighborhood and just minutes from grocery stores, parks, schools and other amenities. 9'ft high open concept main floor with pot lights thru-out. Lots of natural light. Stunning kitchen with upgraded quartz backsplash and countertop with extended island to seat6, 24"" Spanish porcelain Polaris tiles in the kitchen and entrance, new flooring is white oak wire-brushed engineered hardwood thru-out the house and the staircase is red oak with colonial elegance knuckle stair balusters. California shutters on main floor with zebra shutters on upper level. Large primary bedroom with 4pce ensuite and large walk-in closet. Three large size bedrooms with large closets. 2 full baths. Loft on 2nd floor. Spacious backyard ideal for summer entertainment. Still under Tarion warranty. **** EXTRAS **** S/S fridge, stove, range hood, dishwasher, washer/dryer, A/C, all ELF's, blinds, garage door opener & fobs (id:39198)
- Additional media
- http://hdvirtualtours.ca/121-elm-st-dundalk/mls
- Property taxes
- $5,081.00 per year / $423.42 per month
- Basement
- Unfinished, Walk out, N/A
- Year build
- -
- Type
- Single Family
- Bedrooms
- 4
- Bathrooms
- 3
- Parking spots
- 4 Total
- Floor
- -
- Balcony
- -
- Pool
- -
- External material
- Brick
- Roof type
- -
- Lot frontage
- -
- Lot depth
- -
- Heating
- Forced air, Natural gas
- Fire place(s)
- -
- Main level
- Living room
- 10’5” x 9’11”
- Dining room
- 13’7” x 11’10”
- Family room
- 11’9” x 15’9”
- Eating area
- 9’7” x 13’8”
- Kitchen
- 12’5” x 11’5”
- Second level
- Primary Bedroom
- 15’12” x 11’10”
- Bedroom 2
- 14’1” x 14’5”
- Bedroom 3
- 10’2” x 15’1”
- Bedroom 4
- 10’1” x 10’3”
- Loft
- 9’7” x 7’3”
Listing Brokerage
- MLS® Listing
- X9378728
- Brokerage
- IPRO REALTY LTD.
Similar homes for sale
These homes have similar price range, details and proximity to 121 Elm









