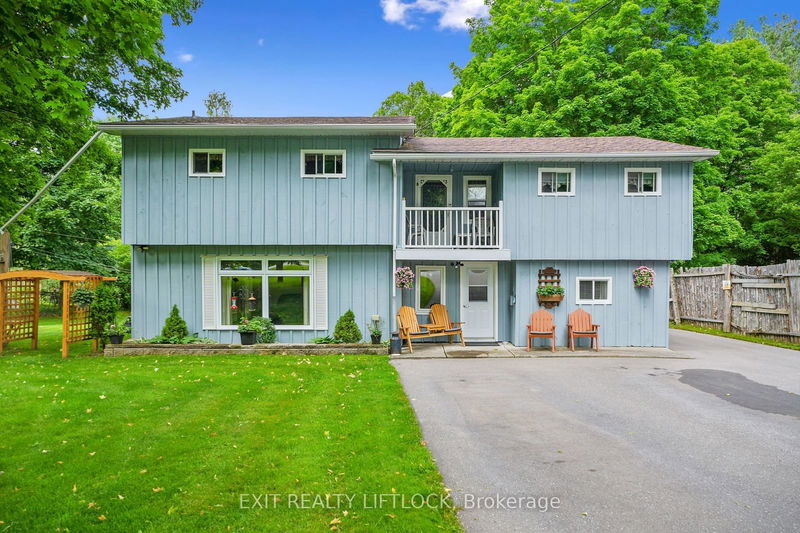3292 Burnham
Cobourg | Cobourg
$792,500.00
Listed 5 days ago
- 4 bed
- 2 bath
- 1500-2000 sqft
- 14.0 parking
- Rural Resid
Instant Estimate
$771,106
-$21,394 compared to list price
Upper range
$916,644
Mid range
$771,106
Lower range
$625,568
Property history
- Now
- Listed on Oct 2, 2024
Listed for $792,500.00
5 days on market
- Jun 10, 2024
- 4 months ago
Terminated
Listed for $799,000.00 • 4 months on market
Location & area
Schools nearby
Home Details
- Description
- Surrounded by trees, and minutes from the 401 for ease of commuting. Your ideal space to work from home in the 20 x 30 shop with 16 foot ceilings and extra loft for storage. This charming 4 bedroom home has plenty of space for a growing family . There is a separate space on the main floor with its own entrance to allow for a home office or bedroom with an ensuite. Eastern exposure from the private balcony is your best way to enjoy your coffee. The double wide commercial grade driveway takes you to the rear of the property to a very well maintained shop, ideal for woodworking, or whatever your hobbies may include. Ample parking as well as a 50 amp plug to keep it plugged in. Plenty of storage in the attached storage area as well as a separate shed. This home and property is a must see. many upgrades already done, so you don't have to. Lovely flowerbeds to compliment the yard and make it low maintenance.
- Additional media
- https://www.youtube.com/watch?v=xJTxNTcd5Gk
- Property taxes
- $2,749.00 per year / $229.08 per month
- Basement
- Part Bsmt
- Basement
- Unfinished
- Year build
- 51-99
- Type
- Rural Resid
- Bedrooms
- 4 + 1
- Bathrooms
- 2
- Parking spots
- 14.0 Total | 2.0 Garage
- Floor
- -
- Balcony
- -
- Pool
- None
- External material
- Board/Batten
- Roof type
- -
- Lot frontage
- -
- Lot depth
- -
- Heating
- Forced Air
- Fire place(s)
- N
- Main
- Dining
- 10’3” x 13’12”
- Living
- 20’10” x 11’5”
- Kitchen
- 17’5” x 11’3”
- 5th Br
- 11’2” x 20’12”
- Bathroom
- 7’5” x 4’10”
- 2nd
- Prim Bdrm
- 17’8” x 12’3”
- 2nd Br
- 13’10” x 14’6”
- 3rd Br
- 13’10” x 11’2”
- 4th Br
- 12’11” x 9’2”
- Bathroom
- 8’2” x 9’2”
- Laundry
- 8’10” x 10’6”
Listing Brokerage
- MLS® Listing
- X9378729
- Brokerage
- EXIT REALTY LIFTLOCK
Similar homes for sale
These homes have similar price range, details and proximity to 3292 Burnham









