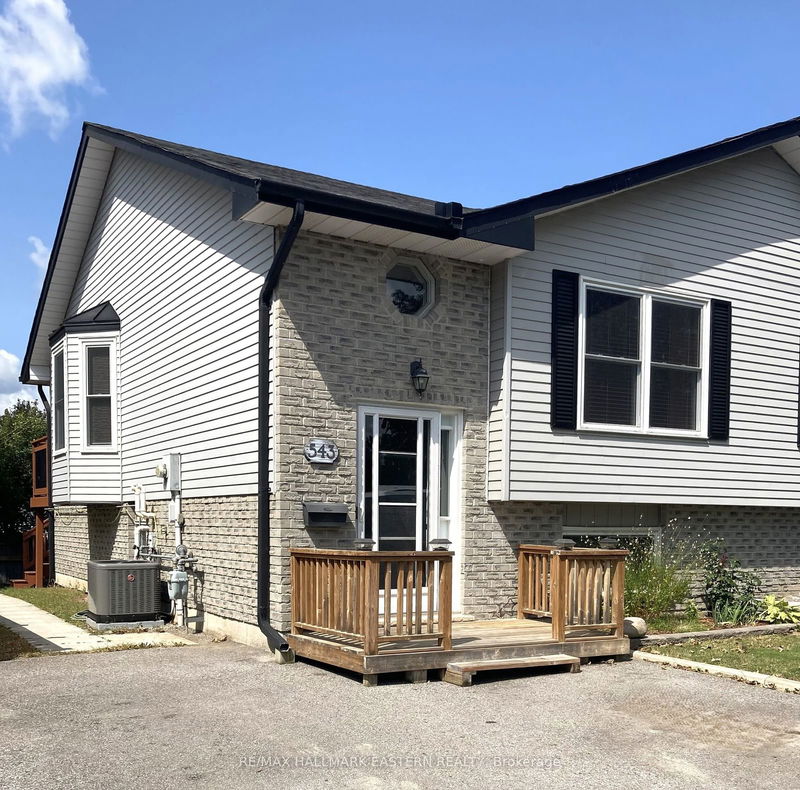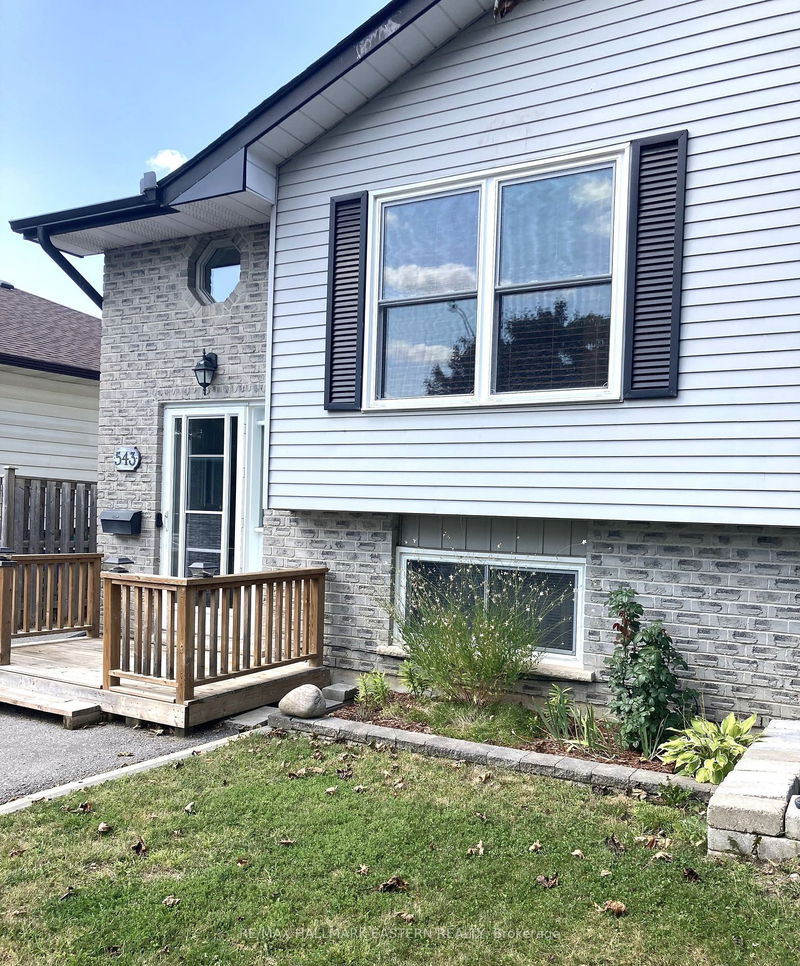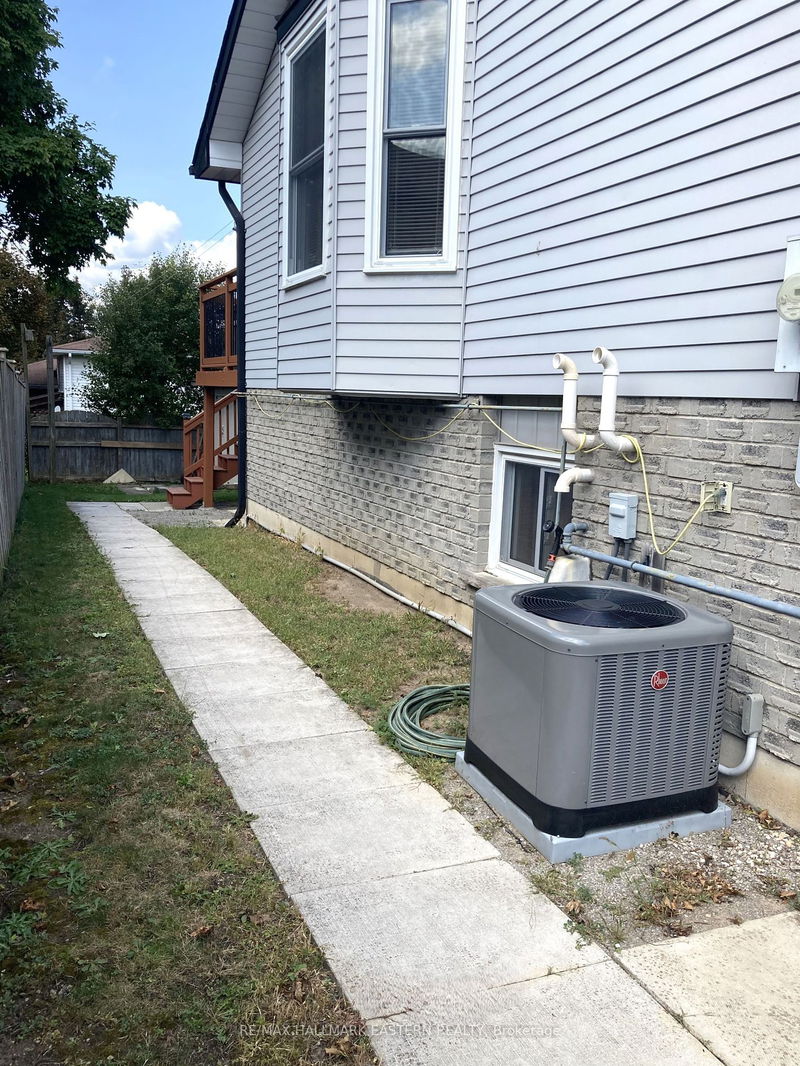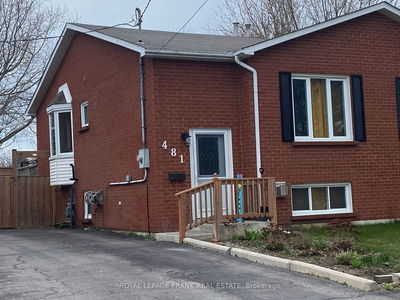543 Crystal
Ashburnham | Peterborough
$449,900.00
Listed 6 days ago
- 1 bed
- 2 bath
- - sqft
- 2.0 parking
- Semi-Detached
Instant Estimate
$454,050
+$4,150 compared to list price
Upper range
$494,377
Mid range
$454,050
Lower range
$413,722
Property history
- Now
- Listed on Oct 2, 2024
Listed for $449,900.00
6 days on market
- Sep 4, 2024
- 1 month ago
Terminated
Listed for $469,900.00 • 27 days on market
- Jul 15, 2009
- 15 years ago
Sold for $153,000.00
Listed for $156,900.00 • 3 months on market
- Oct 21, 2003
- 21 years ago
Sold for $124,000.00
Listed for $129,500.00 • 23 days on market
Location & area
Schools nearby
Home Details
- Description
- Welcome to 543 Crystal Drive. Freshly painted throughout. This bright and spacious 1+2 bedroom semi detached bungalow features an eat in kitchen with bay window plus dining room with walk-out to a large covered deck, with direct gas line for BBQ. The backyard features lots of room for gardens and has a large shed with it's own electrical panel box. The main floor has a large primary bedroom and a 4 piece bath. The lower level features a family room, and 2 bedrooms and a 3 piece bath with laundry. The extras include central air in 2023 gas furnace maintained every year newer windows and doors with a life time warranty from Curtis which is transferrable, hot water tank is owned. Paved drive close to parks, schools, and easy access to Highway 115. Quick closing available. Excellent potential for in - law suite or as an income property.
- Additional media
- -
- Property taxes
- $2,990.52 per year / $249.21 per month
- Basement
- Finished
- Basement
- Full
- Year build
- -
- Type
- Semi-Detached
- Bedrooms
- 1 + 2
- Bathrooms
- 2
- Parking spots
- 2.0 Total
- Floor
- -
- Balcony
- -
- Pool
- None
- External material
- Brick
- Roof type
- -
- Lot frontage
- -
- Lot depth
- -
- Heating
- Forced Air
- Fire place(s)
- N
- Main
- Living
- 14’10” x 10’12”
- Dining
- 9’5” x 8’5”
- Kitchen
- 14’12” x 9’10”
- Prim Bdrm
- 14’2” x 11’9”
- Bathroom
- 0’0” x 0’0”
- Lower
- Family
- 21’9” x 11’12”
- Br
- 13’12” x 8’5”
- Br
- 9’12” x 8’4”
- Bathroom
- 0’0” x 0’0”
Listing Brokerage
- MLS® Listing
- X9378862
- Brokerage
- RE/MAX HALLMARK EASTERN REALTY
Similar homes for sale
These homes have similar price range, details and proximity to 543 Crystal





