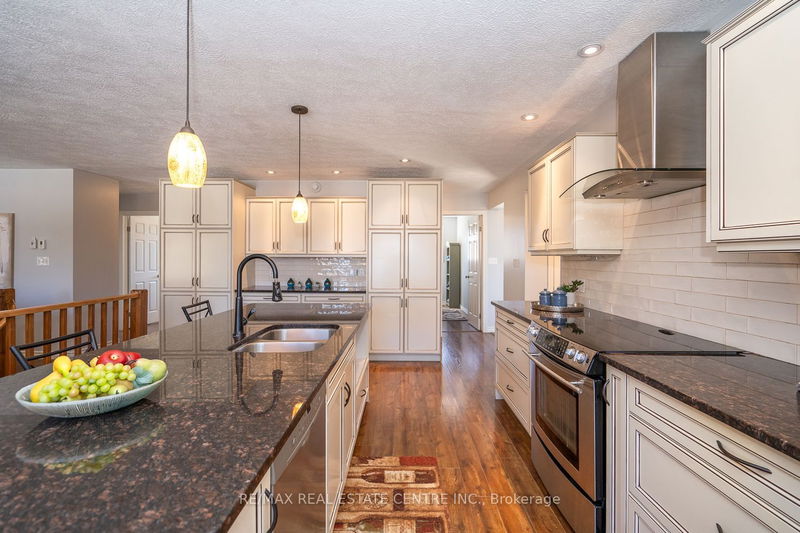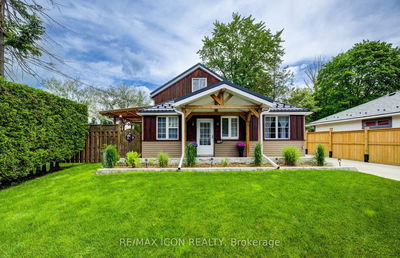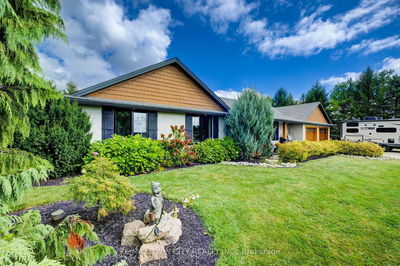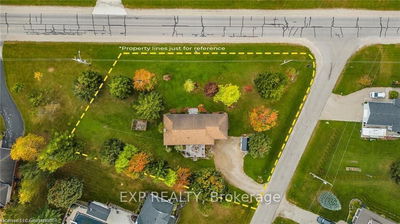405 Minnie
Wingham | North Huron
$799,000.00
Listed 7 days ago
- 3 bed
- 3 bath
- 2000-2500 sqft
- 8.0 parking
- Detached
Instant Estimate
$822,028
+$23,028 compared to list price
Upper range
$903,997
Mid range
$822,028
Lower range
$740,059
Property history
- Now
- Listed on Oct 1, 2024
Listed for $799,000.00
7 days on market
- Jul 11, 2024
- 3 months ago
Terminated
Listed for $849,900.00 • 3 months on market
- Jun 10, 2024
- 4 months ago
Terminated
Listed for $865,900.00 • about 1 month on market
- Apr 8, 2024
- 6 months ago
Terminated
Listed for $879,000.00 • 2 months on market
Location & area
Schools nearby
Home Details
- Description
- Exquisite Custom-Built Home on Serene Lot - Discover this stunning 2012 custom-built home, perfectly nestled on a tranquil lot with an insulated double-car garage. This property seamlessly blends luxury and practicality, featuring an inviting outdoor hot tub, a reverse osmosis filtration system, and a convenient garden shed. Step inside to an open-concept layout with upgraded flooring and a gourmet kitchen, complete with granite countertops and stainless steel appliances ideal for culinary enthusiasts. The spacious loft bedroom serves as a private retreat, boasting a 2-piece ensuite and a walk-in closet. The fully finished basement expands your living space, offering a second kitchen, dining area, two additional bedrooms, and a 3-piece bathroom perfect for guests or extended family. The large deck is an entertainers dream, perfect for barbecues, while the outdoor hot tub provides a relaxing escape. Designed for both comfort and entertainment, this home is ideal for family living and hosting guests. Located near top-rated schools, a community centre, a hospital, parks, trails, a library, and beautiful beaches, this home offers unparalleled lifestyle convenience
- Additional media
- https://www.youtube.com/watch?v=nSkfC1a5miA&feature=youtu.be
- Property taxes
- $5,834.89 per year / $486.24 per month
- Basement
- Apartment
- Basement
- Finished
- Year build
- 6-15
- Type
- Detached
- Bedrooms
- 3 + 2
- Bathrooms
- 3
- Parking spots
- 8.0 Total | 2.0 Garage
- Floor
- -
- Balcony
- -
- Pool
- None
- External material
- Brick
- Roof type
- -
- Lot frontage
- -
- Lot depth
- -
- Heating
- Forced Air
- Fire place(s)
- N
- Upper
- Kitchen
- 17’3” x 16’6”
- Dining
- 9’1” x 17’7”
- Living
- 19’8” x 18’7”
- Br
- 12’12” x 9’10”
- 2nd Br
- 12’2” x 9’10”
- Laundry
- 11’9” x 5’10”
- Lower
- Rec
- 12’1” x 13’1”
- Family
- 10’6” x 12’11”
- 3rd Br
- 13’1” x 12’11”
- 4th Br
- 8’1” x 9’10”
Listing Brokerage
- MLS® Listing
- X9378939
- Brokerage
- RE/MAX REAL ESTATE CENTRE INC.
Similar homes for sale
These homes have similar price range, details and proximity to 405 Minnie









