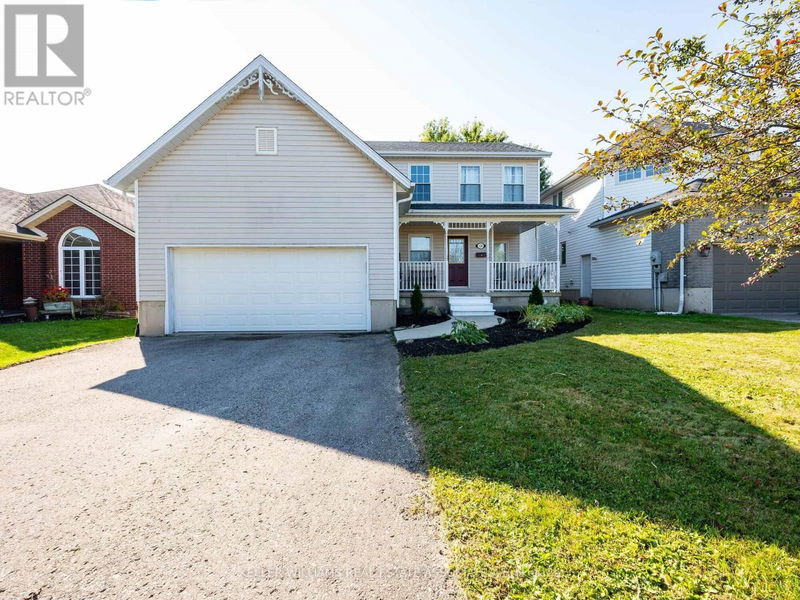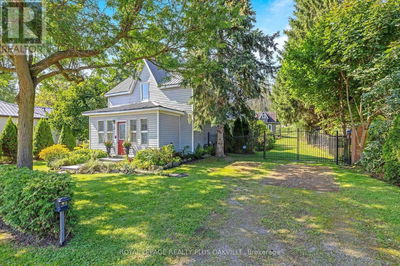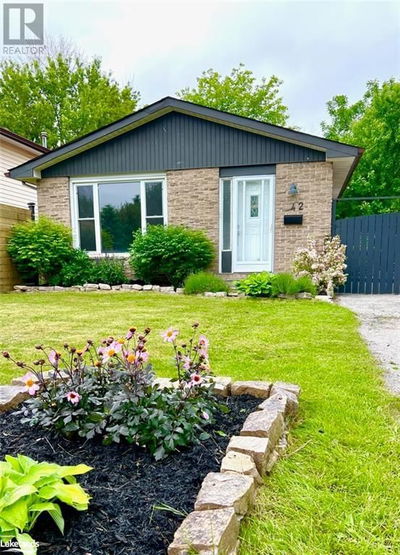520 Fiddle Park
Shelburne | Shelburne
$729,900.00
Listed 5 days ago
- 3 bed
- 4 bath
- - sqft
- 8 parking
- Single Family
Property history
- Now
- Listed on Oct 2, 2024
Listed for $729,900.00
5 days on market
Location & area
Schools nearby
Home Details
- Description
- Welcome to 520 Fiddle Park Lane, Shelburne! This charming 3+1 bedroom, 4-bath detached 2-storey home offers a perfect blend of comfort and modern updates. Enter through a spacious and bright foyer leading to a versatile office/den (currently used as a nursery) on the main floor. The main level boasts a combination of tile and laminate flooring, featuring a large kitchen with stainless steel appliances, newer dishwasher, abundant storage, and a walk-out to the deck. The kitchen flows seamlessly into the dining room and living room, complete with a cozy natural gas fireplace. A convenient mudroom offers main-floor laundry and access to the heated garage.Upstairs, enjoy a generous primary bedroom with a luxurious 4-piece ensuite, along with two additional large bedrooms and a 4-piece bathroom. All bedrooms are comfortably carpeted. The finished basement, completed just 5 years ago, features laminate flooring, pot lights, an additional bedroom, and a 3-piece bathroom perfect for guests or extended family.Notable updates include newer windows (6 years old), a furnace and A/C (1 year old), and a roof approximately 10 years old. The property includes a 100-amp electrical service, a fully fenced backyard for privacy, and parking for 6 cars on the driveway plus 2 in the heated garage. Water Softener is owned (as is). (id:39198)
- Additional media
- https://tours.vision360tours.ca/520-fiddle-park-lane-shelburne/nb/
- Property taxes
- $4,434.00 per year / $369.50 per month
- Basement
- Finished, N/A
- Year build
- -
- Type
- Single Family
- Bedrooms
- 3 + 1
- Bathrooms
- 4
- Parking spots
- 8 Total
- Floor
- Laminate, Carpeted, Ceramic
- Balcony
- -
- Pool
- -
- External material
- Vinyl siding
- Roof type
- -
- Lot frontage
- -
- Lot depth
- -
- Heating
- Forced air, Natural gas
- Fire place(s)
- -
- Main level
- Foyer
- 0’0” x 0’0”
- Den
- 11’2” x 12’9”
- Kitchen
- 13’3” x 12’8”
- Dining room
- 11’8” x 13’3”
- Living room
- 16’1” x 17’7”
- Second level
- Primary Bedroom
- 16’6” x 17’7”
- Bedroom 2
- 13’1” x 15’9”
- Bedroom 3
- 16’3” x 13’4”
- Basement
- Recreational, Games room
- 16’7” x 31’2”
- Bedroom 4
- 11’8” x 13’3”
Listing Brokerage
- MLS® Listing
- X9378069
- Brokerage
- KELLER WILLIAMS REAL ESTATE ASSOCIATES
Similar homes for sale
These homes have similar price range, details and proximity to 520 Fiddle Park









