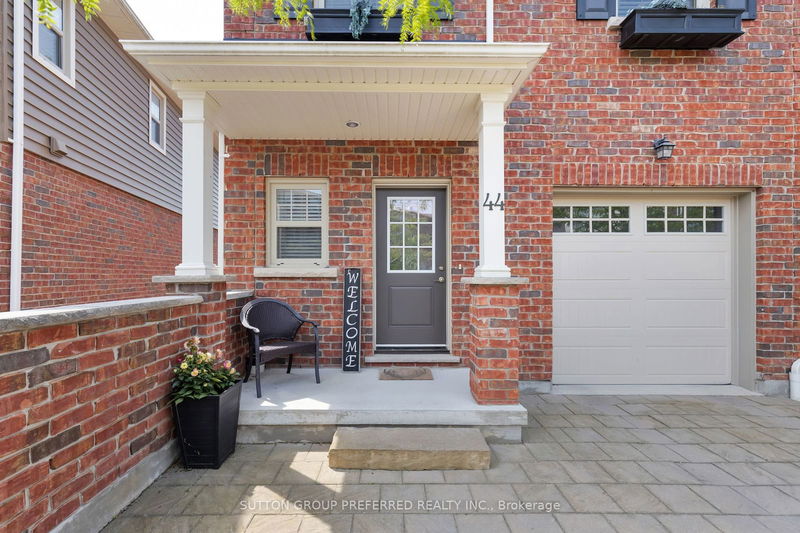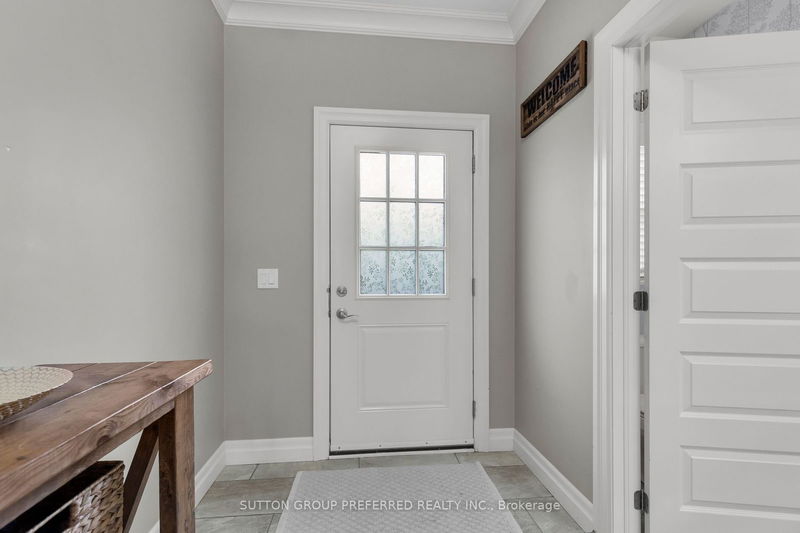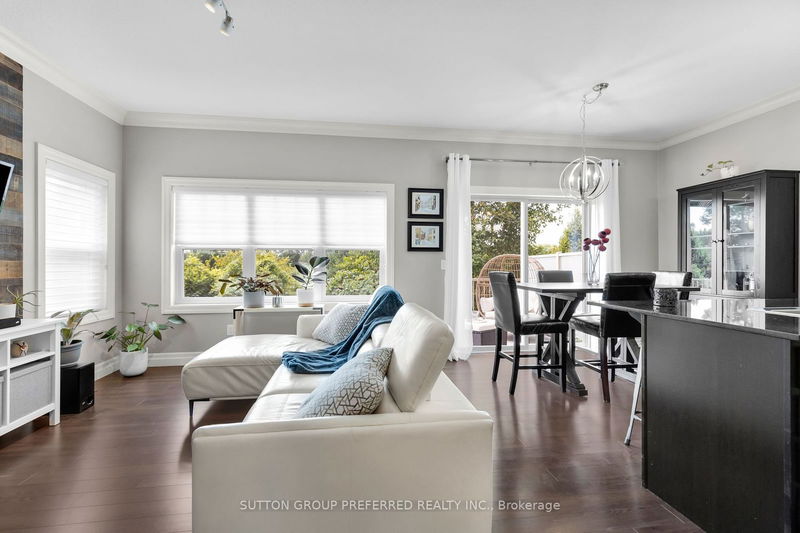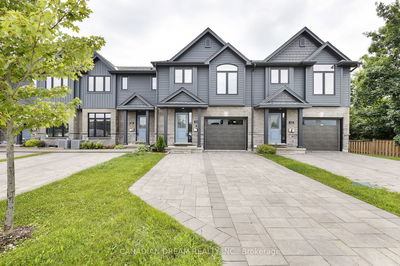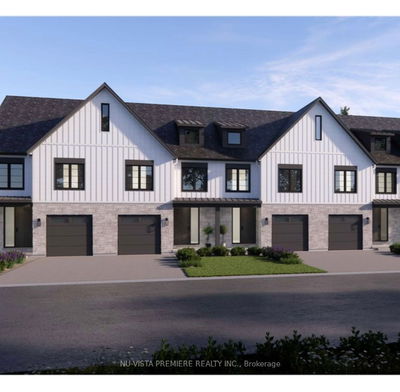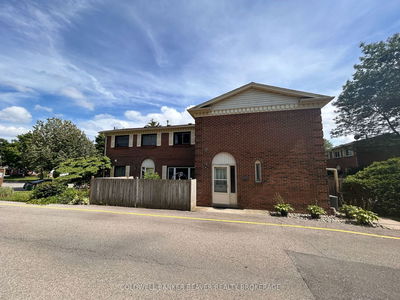44 - 1850 Beaverbrook
North M | London
$612,900.00
Listed 7 days ago
- 3 bed
- 3 bath
- 1400-1599 sqft
- 2.0 parking
- Condo Townhouse
Instant Estimate
$604,181
-$8,719 compared to list price
Upper range
$651,813
Mid range
$604,181
Lower range
$556,549
Property history
- Now
- Listed on Oct 2, 2024
Listed for $612,900.00
7 days on market
- Aug 14, 2024
- 2 months ago
Terminated
Listed for $614,888.00 • about 2 months on market
- Sep 29, 2023
- 1 year ago
Terminated
Listed for $649,900.00 • on market
Location & area
Schools nearby
Home Details
- Description
- Introducing a lovely 2-storey end unit condominium, complete with a finished lower level offering everything you need for modern living in a tranquil setting. The homes facade combines the timeless appeal of brick and vinyl, paired with an interlocking driveway that adds sophistication to your entrance. Step inside to an inviting open-concept living, dining, and kitchen area. The laminate flooring throughout these spaces provides both style and durability, while the ceramic-tiled foyer adds a touch of elegance as you enter. The heart of the home boasts a breakfast bar w/ granite countertops, designer backsplash, double sink and upgraded 42-inch upper cabinets in a sleek off white finish and an espresso island. Enjoy the convenience of stainless steel Whirlpool appliances, including a fridge, stove, & dishwasher. Crown molding enhances the LDK (Living, Dining, Kitchen) areas, adding a refined touch to the interior. This unit offers a single-car garage w/ remote access, ensuring your vehicle is safe & secure. The primary bedroom features a double closet with an ensuite bathroom w/ glass-door shower and surround tiled to perfection. Two additional bedrooms offer ample space, w/ double closets both with a south-facing views for abundant natural light. Also upstairs is the laundry room making chores a breeze. The living room includes a classic wooden feature wall adding warmth and character. Step out onto the upper deck, perfectly situated off the dining room & also facing south to maximize sunlight. The outdoor green space is protected, offering a safe haven to enjoy nature, w/ walking paths & natural delights all around. The lower level family room features plush carpeting, a computer station, work out or games area & a walk-out to the lower private patio. The communal play area located at the center of the complex is convenient for everyone. This lovely condominium is not just a place to live, but a lifestyle choice blending modern amenities with serene surroundings.
- Additional media
- https://tours.clubtours.ca/cvtnb/349871
- Property taxes
- $3,851.00 per year / $320.92 per month
- Condo fees
- $258.00
- Basement
- Fin W/O
- Basement
- Part Bsmt
- Year build
- 11-15
- Type
- Condo Townhouse
- Bedrooms
- 3
- Bathrooms
- 3
- Pet rules
- Restrict
- Parking spots
- 2.0 Total | 1.0 Garage
- Parking types
- Exclusive
- Floor
- -
- Balcony
- Open
- Pool
- -
- External material
- Brick
- Roof type
- -
- Lot frontage
- -
- Lot depth
- -
- Heating
- Forced Air
- Fire place(s)
- N
- Locker
- None
- Building amenities
- -
- Main
- Kitchen
- 8’10” x 8’7”
- Living
- 14’6” x 12’2”
- Dining
- 8’10” x 8’6”
- 2nd
- Prim Bdrm
- 14’1” x 12’1”
- 2nd Br
- 12’3” x 10’11”
- 3rd Br
- 10’10” x 10’10”
- Laundry
- 6’12” x 6’0”
- Lower
- Family
- 17’1” x 20’11”
- Utility
- 9’4” x 9’4”
Listing Brokerage
- MLS® Listing
- X9378182
- Brokerage
- SUTTON GROUP PREFERRED REALTY INC.
Similar homes for sale
These homes have similar price range, details and proximity to 1850 Beaverbrook


