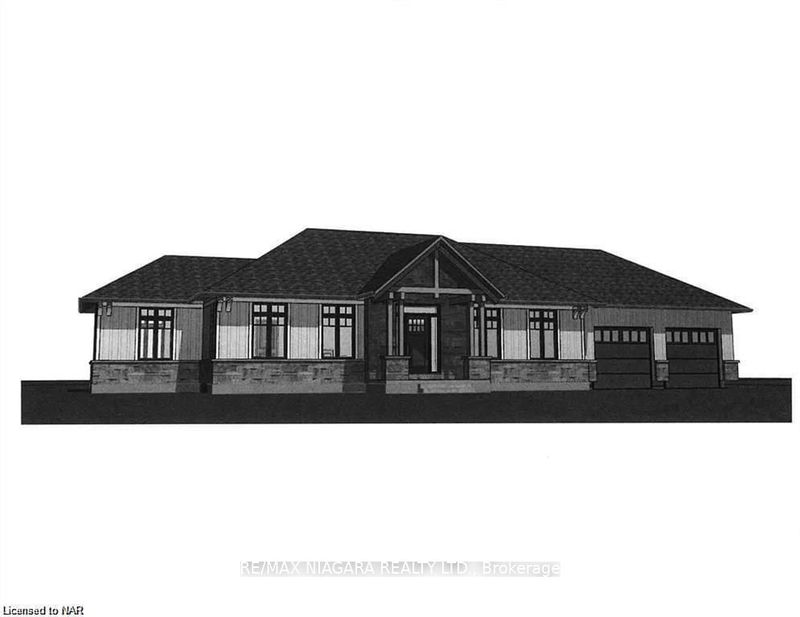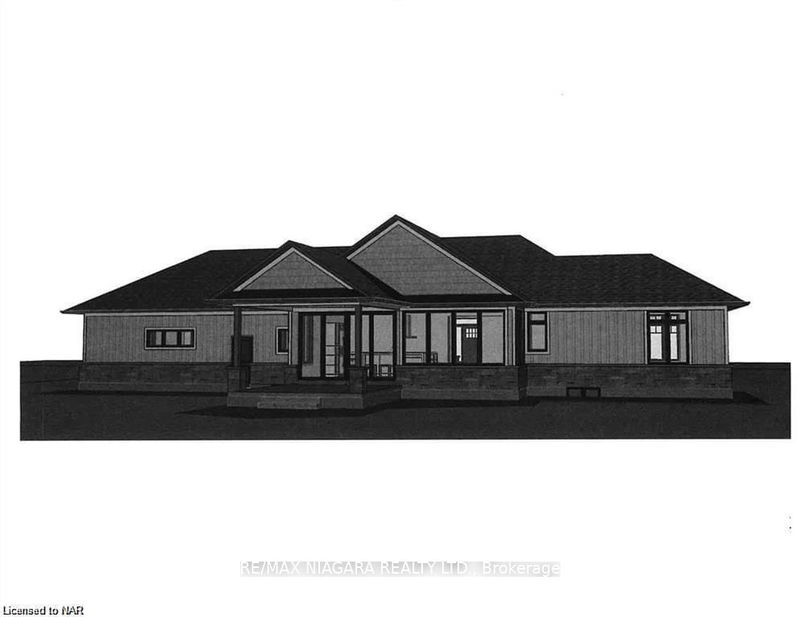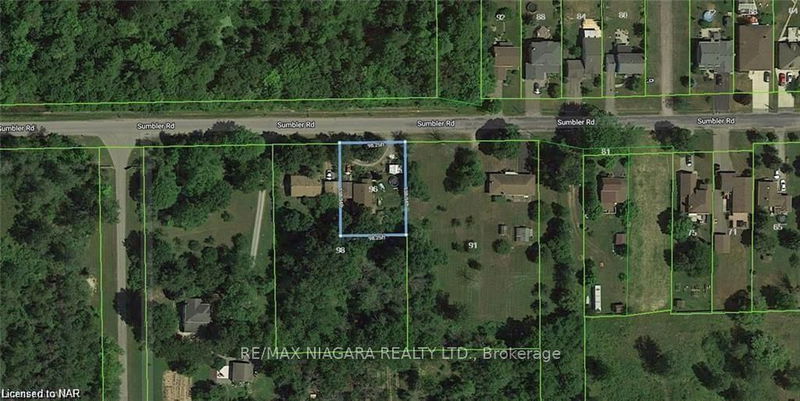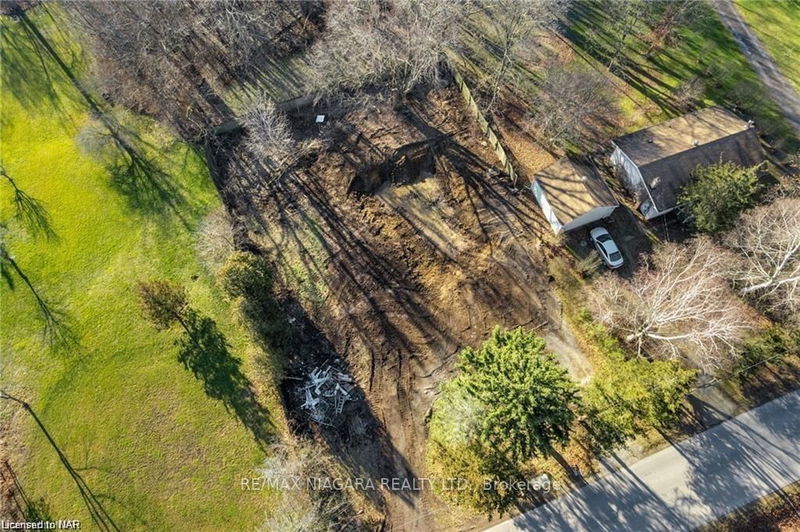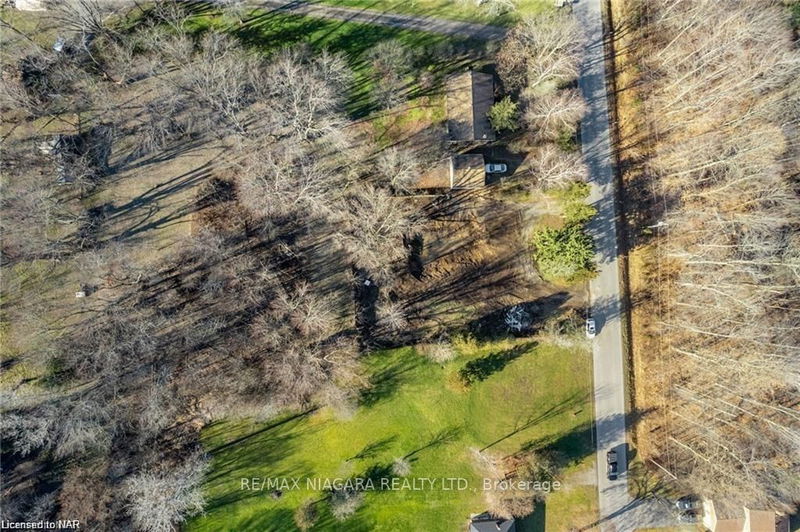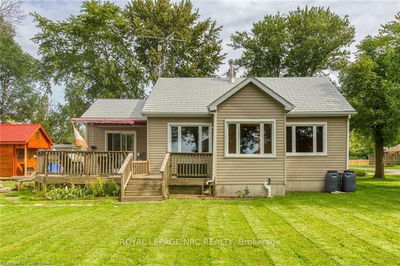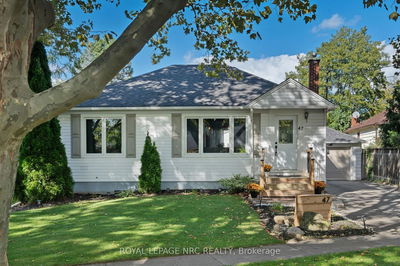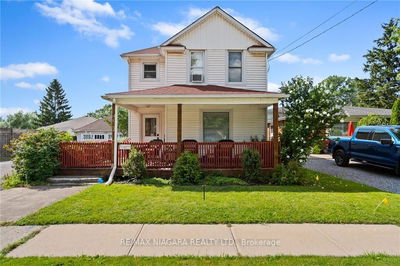96 SUMBLER
| Pelham
$1,750,000.00
Listed 9 days ago
- 2 bed
- 2 bath
- - sqft
- 6.0 parking
- Detached
Instant Estimate
$1,621,121
-$128,879 compared to list price
Upper range
$1,848,010
Mid range
$1,621,121
Lower range
$1,394,232
Property history
- Now
- Listed on Oct 1, 2024
Listed for $1,750,000.00
9 days on market
- Feb 26, 2024
- 8 months ago
Expired
Listed for $629,900.00 • 3 months on market
- Feb 26, 2024
- 8 months ago
Expired
Listed for $1,750,000.00 • 3 months on market
- Jul 17, 2023
- 1 year ago
Sold for $453,000.00
Listed for $399,900.00 • 8 days on market
Location & area
Schools nearby
Home Details
- Description
- Introducing Homes by Hendriks, where exceptional craftsmanship and outstanding customer service converge to create your dream home. Renowned as a reputable builder with an unwavering commitment to quality, Hendriks has established a remarkable reputation in the real estate industry. This enticing opportunity offers more than just purchasing land; it presents an exclusive chance to forge a lasting partnership with Hendriks through a tied build contract. You can be confident that your home will be constructed with the utmost attention to detail and the finest materials. What sets Home by Hendriks apart is their dedication to fulfilling your vision. As a Buyer, you have the liberty to collaborate with the builders and craft a personalized design that suits your unique preferences and lifestyle. From the layout and architectural style to the finishes and fixtures, your dream home will truly be a reflection of your individuality
- Additional media
- -
- Property taxes
- $3,275.00 per year / $272.92 per month
- Basement
- Full
- Basement
- Unfinished
- Year build
- -
- Type
- Detached
- Bedrooms
- 2
- Bathrooms
- 2
- Parking spots
- 6.0 Total | 2.0 Garage
- Floor
- -
- Balcony
- -
- Pool
- None
- External material
- Stone
- Roof type
- -
- Lot frontage
- -
- Lot depth
- -
- Heating
- Forced Air
- Fire place(s)
- Y
- Main
- Foyer
- 15’6” x 6’8”
- Great Rm
- 18’6” x 12’12”
- Kitchen
- 13’6” x 8’6”
- Dining
- 13’6” x 10’0”
- Prim Bdrm
- 15’2” x 12’0”
- Bathroom
- 0’0” x 0’0”
- Br
- 10’6” x 10’6”
- Bathroom
- 0’0” x 0’0”
- Laundry
- 11’2” x 7’6”
- Den
- 12’2” x 10’8”
Listing Brokerage
- MLS® Listing
- X9378312
- Brokerage
- RE/MAX NIAGARA REALTY LTD.
Similar homes for sale
These homes have similar price range, details and proximity to 96 SUMBLER
